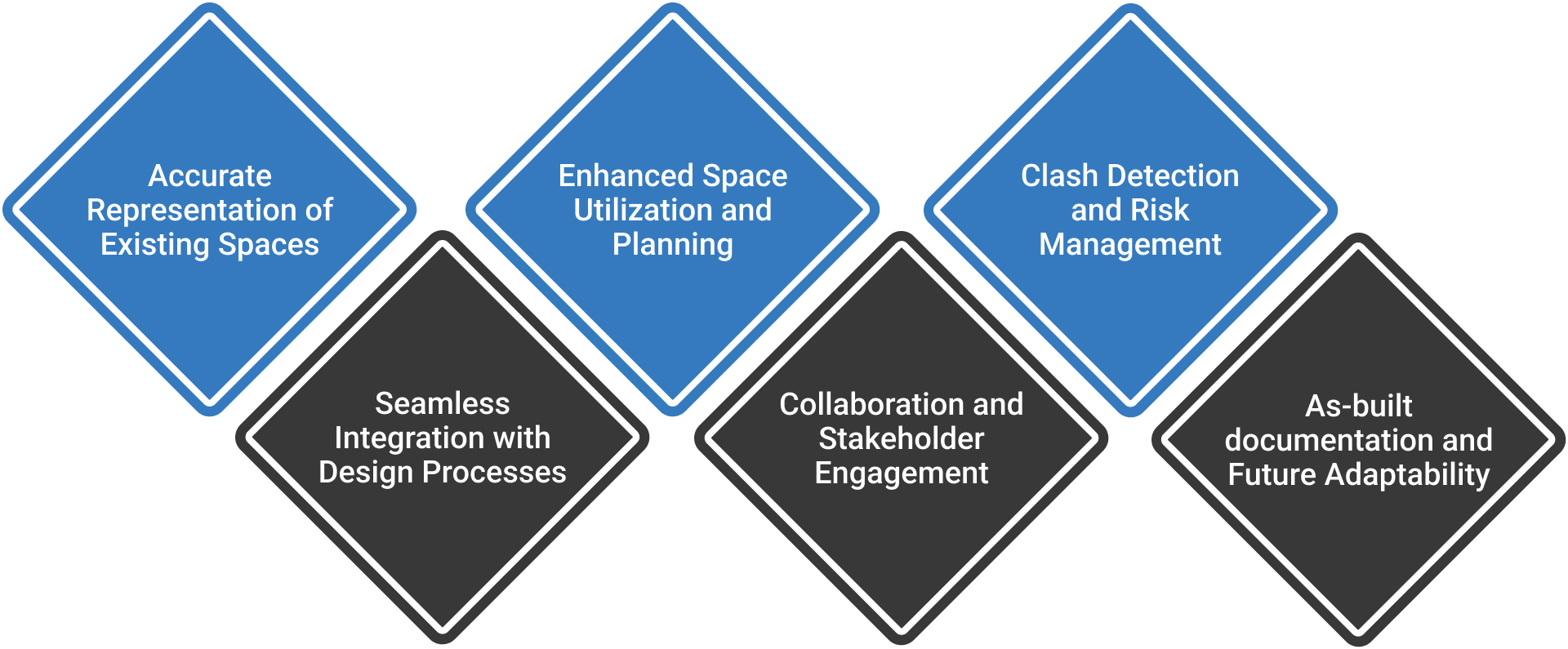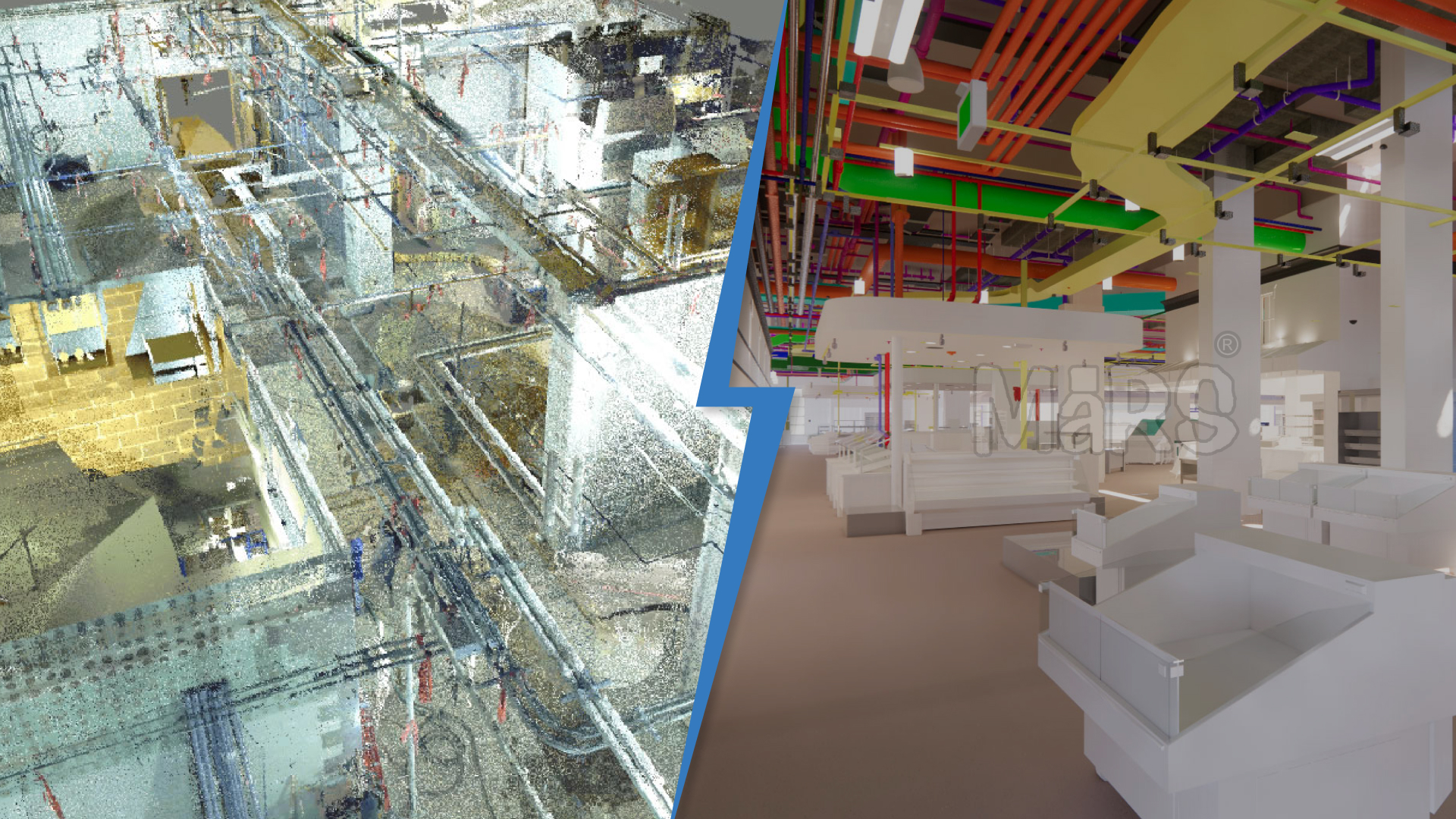The retail industry is constantly evolving, necessitating innovative approaches to space planning and management. One of the most transformative technologies in this realm is the integration of Point Cloud data into Building Information Modeling (BIM). This integration not only enhances the accuracy of designs but also streamlines workflows, improves collaboration, and ultimately leads to more efficient retail space planning. In this blog, we will explore the intricacies of Point Cloud to BIM integration and its significant benefits for retail environments.
How Point Cloud to BIM is Useful in Retail Space Planning?

Point Cloud to Building Information Modeling (BIM) integration offers retailers a powerful toolset for accurately designing and optimizing their spaces. Here’s how this technology proves beneficial in retail space planning:
Accurate Representation of Existing Spaces
Point Cloud technology captures detailed three-dimensional data of existing retail environments through laser scanning, providing an accurate representation of the physical space. This data reflects the true geometry of the area, encompassing essential architectural features such as walls, ceilings, and floors, which allows for precise measurements. Additionally, the technology captures obstacles and fixtures like existing shelving and structural elements in detail, ensuring that the BIM model is firmly grounded in reality. By utilizing this accurate representation of their spaces, retailers can make informed decisions regarding layout and design, ultimately leading to more effective and efficient retail environments.
Seamless Integration with Design Processes
Once the Point Cloud data is processed, it can be seamlessly imported into BIM software, establishing a robust foundation for the design process. This integration allows retailers to quickly generate a detailed 3D BIM model based on the accurate data captured from the existing environment, significantly reducing the time typically spent on manual measurements and traditional drawings. Furthermore, the BIM model can be easily modified to explore various design options, facilitating rapid iterations based on stakeholder feedback. This agility not only streamlines the design workflow but also enables retailers to respond promptly to changing market conditions, ensuring that their spaces remain relevant and effective in meeting customer needs.
Enhanced Space Utilization and Planning
Point Cloud to BIM services empower retailers to visualize various space configurations and assess their effectiveness through customer flow analysis and scenario testing. By simulating customer movement within the retail space using accurate Point Cloud data, retailers can identify optimal product placements, aisle widths, and checkout locations, resulting in layouts that significantly enhance the shopping experience. Additionally, different layout scenarios can be modeled and compared within the BIM environment, enabling data-driven decisions on how to best utilize retail space. This optimization of space utilization not only improves operational efficiency but also boosts sales, making the retail environment more effective and customer-friendly.
Collaboration and Stakeholder Engagement
BIM promotes collaboration among various stakeholders, including architects, designers, and retail managers, by enabling real-time collaboration and providing visualization tools. Stakeholders can access and review the BIM model simultaneously, allowing them to provide immediate feedback and suggestions. This collaborative approach fosters alignment among team members and ensures that everyone is on the same page throughout the design process. Additionally, the high-quality visualizations and walkthroughs generated from the BIM model help stakeholders better understand design proposals, facilitating more informed decision-making. This collaborative environment reduces misunderstandings and enhances communication, ultimately ensuring that the final design meets the needs and expectations of all parties involved.
Clash Detection and Risk Management
BIM’s built-in clash detection capabilities are invaluable during the design phase, as they enable the early identification of potential conflicts between various building systems, including electrical, plumbing, and structural elements. By detecting these issues early in the design process, retailers can minimize the risk of costly changes during construction, which often lead to delays and budget overruns. This proactive approach allows teams to address conflicts before they arise on-site, saving valuable time and resources. Ultimately, effective clash detection ensures smoother project execution and enhances the overall efficiency of the retail space planning process.
As-built documentation and Future Adaptability
Once the retail space is completed, the BIM model becomes an essential asset for ongoing management. The model can be updated to reflect any changes made during construction, resulting in a reliable as-built reference that can guide future renovations or expansions. This adaptability is particularly valuable in the retail sector, where environments often need to evolve in response to changing consumer preferences. The digital twin created through Point Cloud to BIM integration facilitates easy modifications and reconfigurations, allowing retailers to respond effectively to shifts in market demands. This long-term adaptability ensures that the retail space remains relevant, efficient, and capable of meeting both current and future business needs.
Conclusion
The integration of Point Cloud data into BIM represents a significant advancement in retail space planning, providing retailers with the tools necessary to navigate the complexities of modern environments. By harnessing accurate, three-dimensional representations of existing spaces, retailers can make informed decisions that enhance design efficiency and operational effectiveness. The seamless integration of Point Cloud data into BIM not only streamlines design processes but also fosters collaboration among stakeholders, ensuring that projects remain aligned with business objectives and consumer needs.
Through enhanced space utilization and meticulous planning, retailers can create layouts that elevate the shopping experience, driving customer engagement and boosting sales. Furthermore, the proactive identification of clashes and risks allows for smoother project execution and helps to prevent costly delays. Once completed, the BIM model serves as a valuable resource for ongoing management and future adaptations, ensuring that retail spaces can evolve in line with changing market dynamics.
As the retail industry continues to transform, embracing the integration of Point Cloud to BIM services will be crucial for retailers looking to maintain a competitive edge. By investing in this technology, retailers not only optimize their current spaces but also position themselves for long-term success in an increasingly dynamic marketplace.


Recent Comments