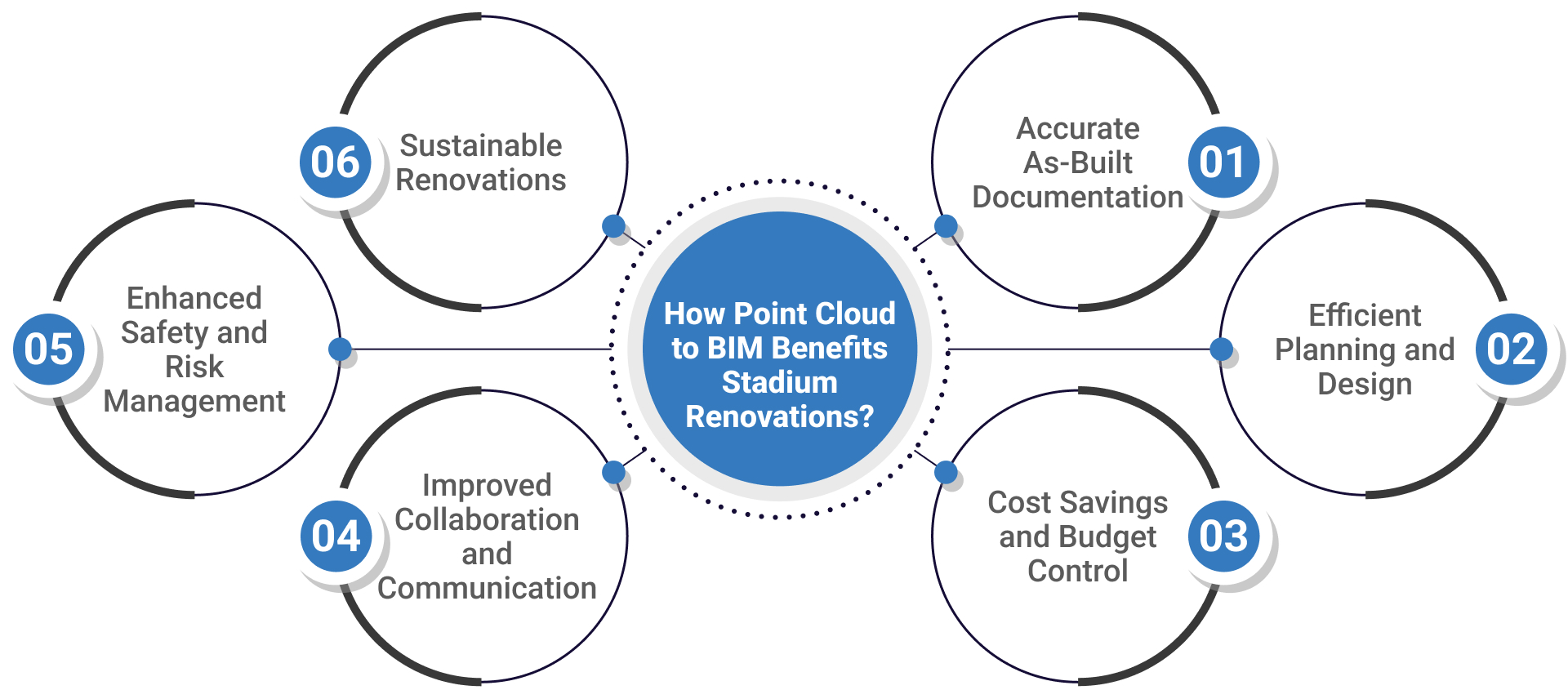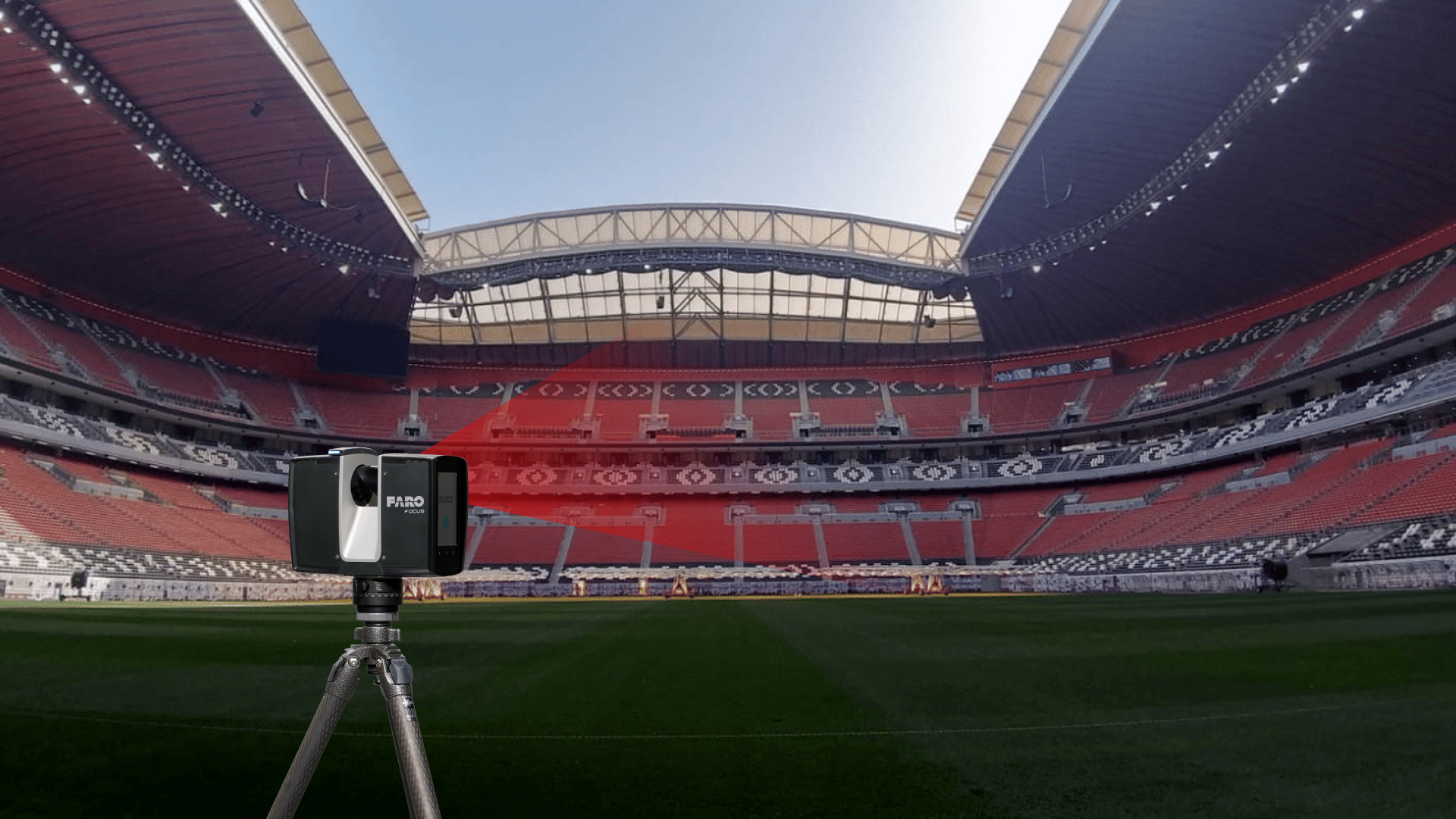Stadiums are complex, expansive structures that need careful planning, effective design, and flawless maintenance. Because of old plans, mismatched building shapes, and a lack of accurate information on current conditions, traditional rehabilitation techniques frequently pose difficulties. Stadium renovations are being revolutionized by Point Cloud to BIM technology, which offers precise, up-to-date data that improves the planning, design, and execution procedures.
This blog covers how Point Cloud to BIM is transforming stadium reconstruction projects and improving results for architects, construction teams, and stadium owners.
How Point Cloud to BIM Benefits Stadium Renovations?

The size, structural complexity, and precise viewing requirements of stadiums make renovations a special challenge. Conventional remodeling techniques tend to come short, resulting in errors, inefficiencies, and unforeseen expenses. Through the provision of accurate, data-rich 3D models of existing structures, Point Cloud to BIM services are transforming the stadium reconstruction procedure.
Point Cloud to BIM helps construction teams plan more efficiently, collaborate better, and carry out renovations more precisely by using laser scanning to capture highly accurate as-built conditions and convert them into a digital BIM model. This ultimately saves time and money while improving the user experience and structural life expectancy. The following are some advantages of using point cloud to BIM for stadium renovations:
Accurate As-Built Documentation
Stadiums are complicated constructions with curved facades, uneven geometry, and several levels of seats. The precision required for renovations is frequently lacking in traditional drawings, which results in design mistakes and project delays. A highly accurate as-built BIM model of the stadium is ensured by the precise measurements taken by 3D laser scanning with Point Cloud services. Instead of using old drawings to plan improvements, architects and engineers can use this documentation.
Efficient Planning and Design
Better planning and design are made possible by a digital 3D BIM model, which gives every party involved a comprehensive overview of the stadium. Before building begins, project teams are able to visualize structural, mechanical, and architectural components, which helps them identify possible problems earlier. This proactive strategy improves overall project efficiency by reducing rework, saving time, and ensuring that all designs adhere to current structural restrictions.
Cost Savings and Budget Control
Unexpected issues frequently cause renovations to go over budget. By offering a comprehensive stadium model, removing unanticipated factors, and enabling more precise cost estimates, Point Cloud to BIM helps to reduce these risks. Precise planning is made possible by the accurate as-built model, which reduces labor expenses, material waste, and delays. These savings are essential for stadium owners to maintain projects on time and under budget.
Improved Collaboration and Communication
Architects, engineers, contractors, and facilities managers are among the project stakeholders who can access the centralized 3D model that Point Cloud to BIM offers. By serving as a “single source of truth,” this paradigm enhances teamwork and reduces misunderstandings. Whether working remotely or on-site, team members may use the same data to make decisions instantly, lowering the possibility of expensive mistakes.
Enhanced Safety and Risk Management
There are several concerns associated with stadium reconstruction, such as issues with structural stability, crowd safety regulations, and accessibility requirements. By offering comprehensive, current information on structural conditions, Point Cloud to BIM facilitates risk management. Before any actual work is done, safety measures can be planned and dangers can be identified through virtual security checks using the 3D BIM model. The model can also be used to test routes of escape, simulate scenarios, and make sure safety rules are being followed.
Sustainable Renovations
It is becoming more and more crucial to renovate stadiums using sustainable methods. By offering insights into material utilization, energy efficiency, and waste reduction, Point Cloud to BIM contributes to the advancement of sustainability. Project teams can minimize material waste by reusing existing structures whenever feasible due to the precise data. Stadium owners can incorporate energy-efficient solutions like solar panels or effective HVAC systems because BIM models can allow energy simulations.
Impact on Stadium Renovation Using Point Cloud to BIM
To further understand the advantages of Point Cloud to BIM, here are some LSI keywords and how they relate to stadium renovations:
- Laser Scanning Technology for Stadiums: Laser scanning captures data with high precision, ensuring the accurate dimensions and details needed for stadium renovations.
- 3D Building Information Modeling: A digital representation of the stadium that incorporates all necessary building data, including mechanical and structural components, is made possible by BIM.
- As-Built Conditions in Stadiums: Point Cloud to BIM captures the true “as-is” state of the stadium, helping architects and engineers work with actual conditions instead of outdated blueprints.
- Collaboration in Stadium Design and Renovation: The 3D BIM model serves as a collaborative platform where all stakeholders can communicate effectively and make informed decisions.
- Cost-Effective Renovation Planning: Point Cloud to BIM reduces project costs by minimizing rework and optimizing material and labor use.
- Safety Planning for Stadium Projects: Virtual assessments and safety simulations using the BIM model help teams identify and address risks before construction begins.
Applications of Point Cloud to BIM in Stadium Renovations

Seating and Sightline Optimization
Stadiums are designed with precise sightlines to ensure all seats offer a clear view of the field. During renovations, changes in seating layouts or sightlines can impact the viewing experience. Scan to BIM enables precise seating layout analysis, ensuring that seating adjustments maintain optimal sightlines and user experience.
Structural Assessments and Modifications
Aging stadium structures may require updates to meet modern safety standards. Point Cloud to BIM allows engineers to assess the current structural conditions and simulate modifications without risking structural integrity. This is especially important for stadiums with unique architectural features that need to be preserved during renovation.
HVAC and Mechanical System Upgrades
Many older stadiums need HVAC and mechanical upgrades to improve energy efficiency and comfort. Point Cloud to BIM helps identify existing mechanical and ductwork systems, making it easier to design upgrades and retrofits that enhance airflow and energy use without disrupting existing infrastructure.
Wayfinding and Accessibility Improvements
Enhancing accessibility and wayfinding is essential for modern stadiums. Scanning to BIM helps architects and engineers create accessible designs, from ramps and elevators to signage for navigation. With an accurate model, designers can plan accessible routes that comply with regulations and provide an improved fan experience.
Future Trends: Digital Twins and Stadium Management
Point Cloud to BIM is paving the way for digital twin technology in stadium management. With a digital twin, stadium managers can track assets, predict maintenance needs, and enhance security, all based on accurate data derived from the original Point Cloud to BIM model. Digital twins represent a forward-looking approach to stadium management that promises long-term value for stadium owners.
Conclusion
Point Cloud to BIM is transforming how stadium renovations are approached, providing a highly accurate, collaborative, and cost-effective solution for complex renovations. The technology’s ability to create detailed 3D models enables more efficient planning, better communication, and safer construction practices. Stadium owners, architects, and construction teams are recognizing the value of Point Cloud to BIM services in delivering successful, on-budget renovations that improve fan experience and maintain the structure’s integrity.
As more stadiums across the world undergo renovations, Point Cloud to BIM will continue to play an essential role in modernizing these iconic venues while preserving their unique characteristics.


Recent Comments