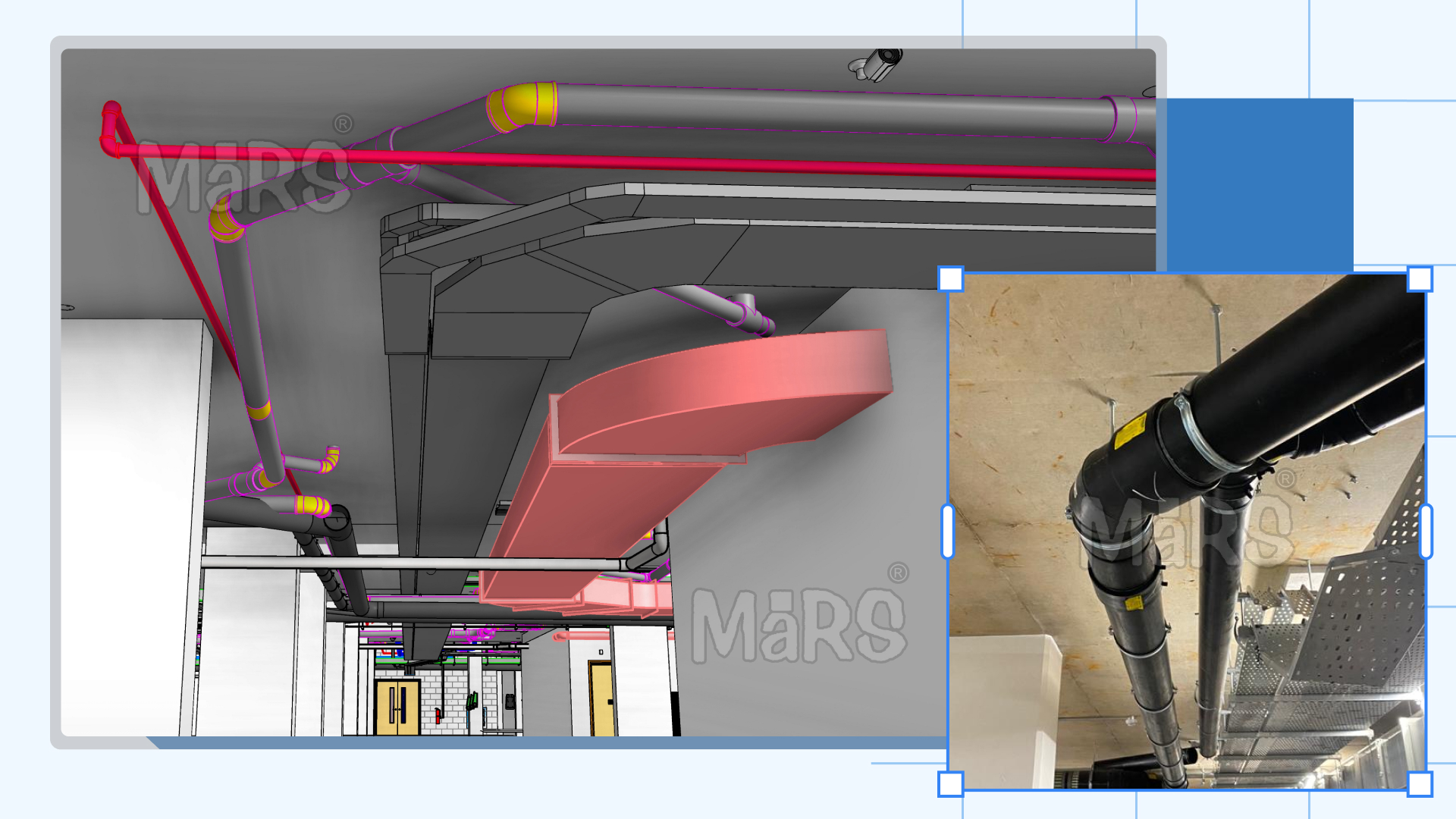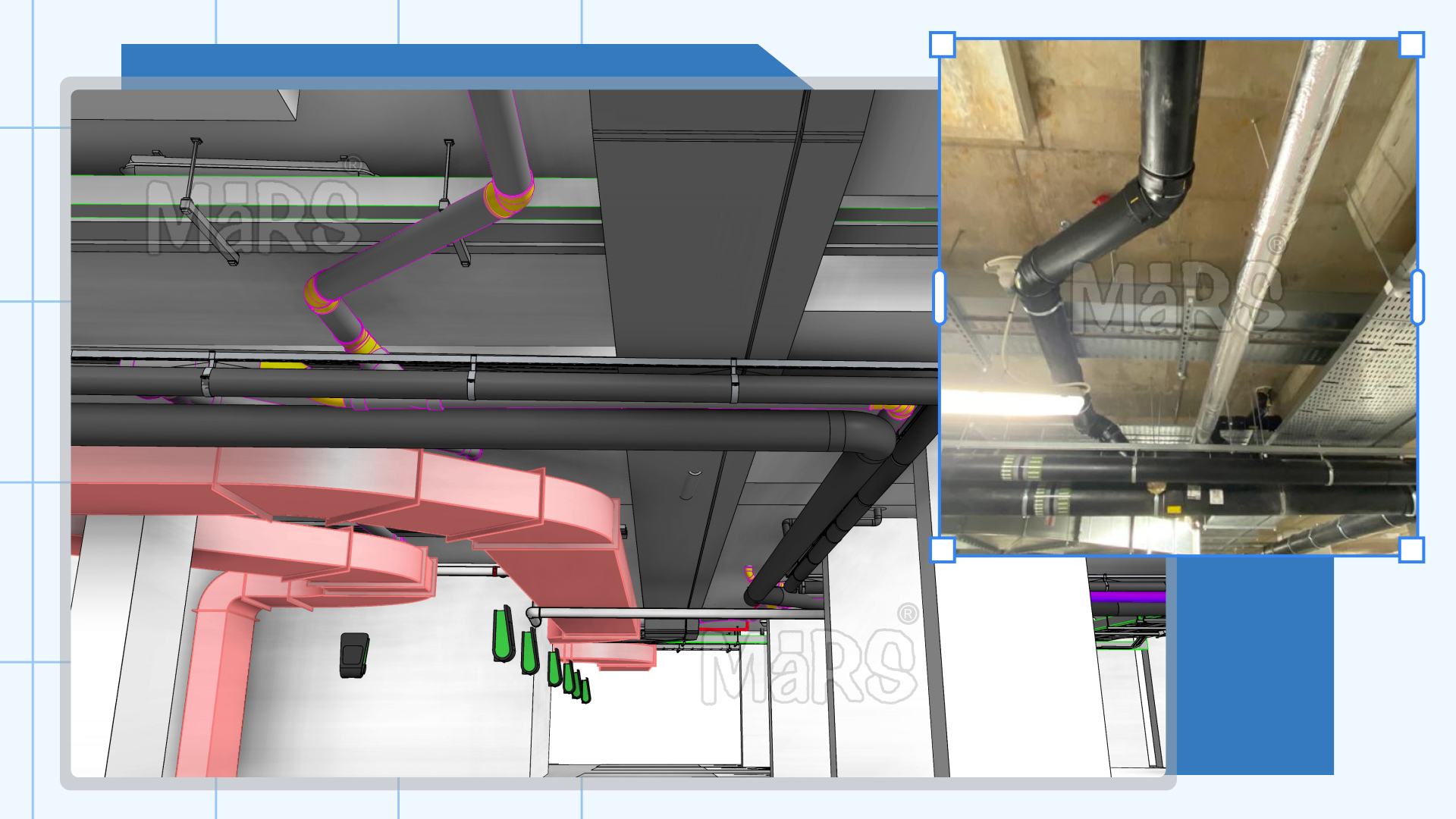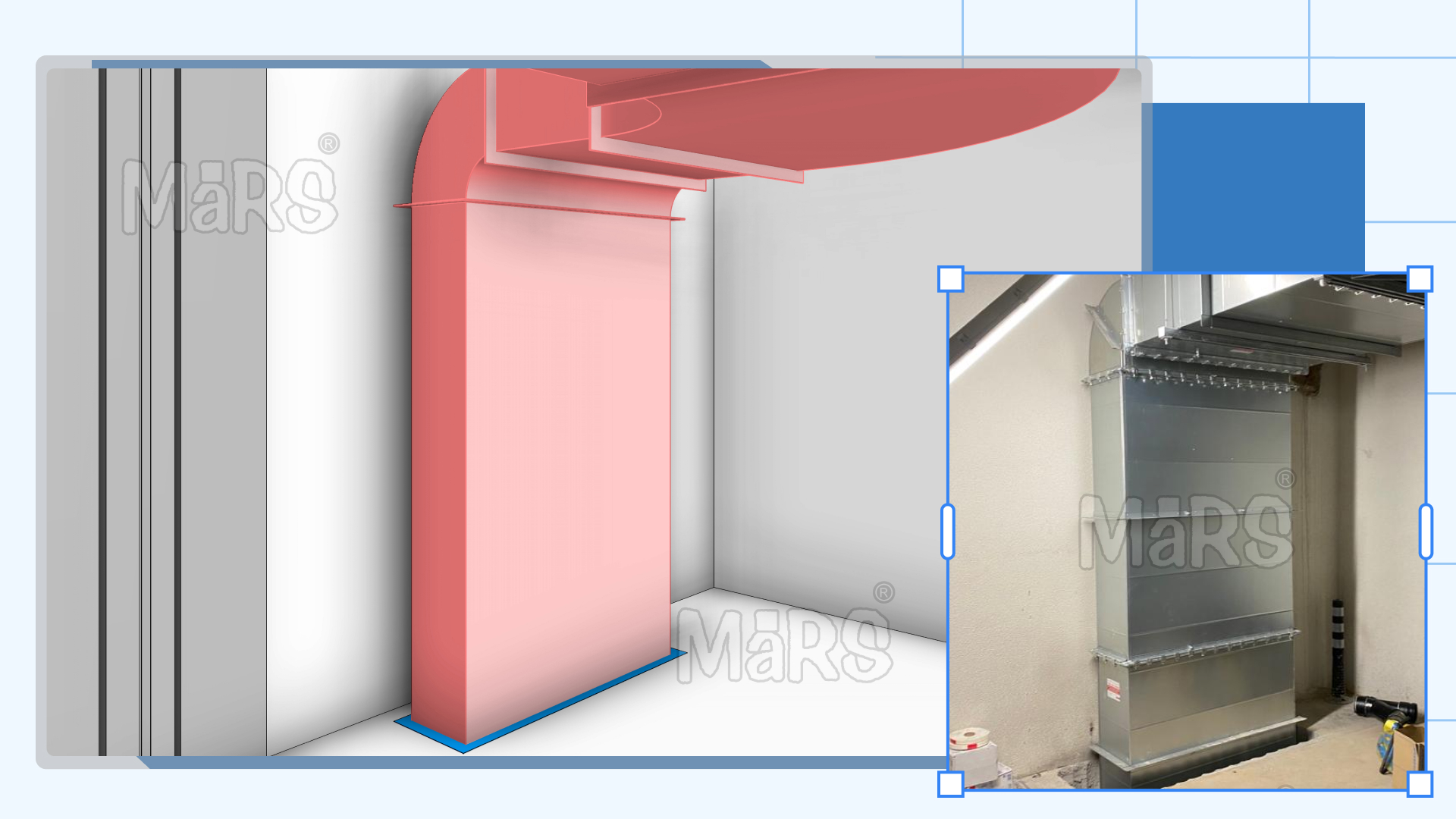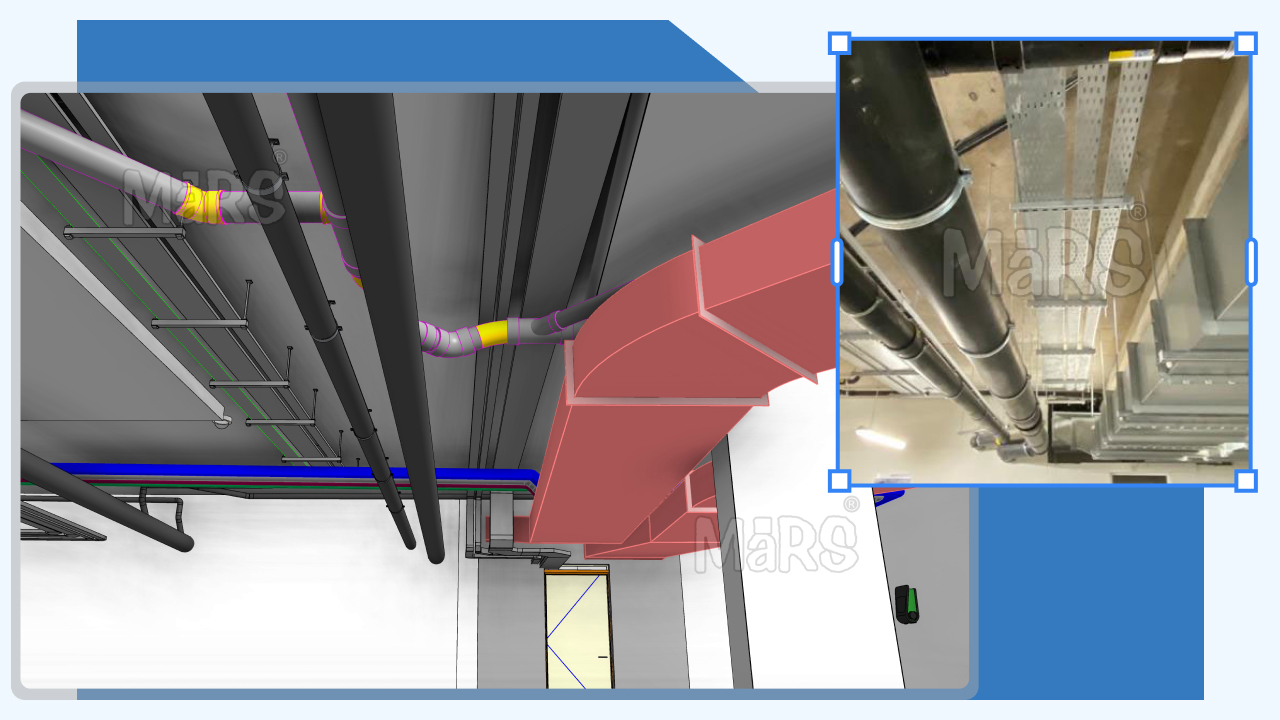Integrating advanced technologies has become essential for improving project outcomes as the construction industry evolves. One such transformative technology is as-built modeling, a process that captures the final stage of a construction project and documents all modifications made during its execution. This blog explores the significance of as-built modeling services in modern construction management, highlighting their benefits, applications, and role in enhancing efficiency and accuracy across various project stages.
Understanding As-Built Modeling
As-built modeling refers to creating a digital representation of a constructed facility, accurately reflecting its physical and functional characteristics after completion. This process involves capturing real-time data through techniques such as laser scanning and photogrammetry, which are then translated into detailed 3D models using sophisticated software like Revit. The resulting models serve as a comprehensive record of the building’s final condition, including any deviations from the original design.
How As-Built Models Revolutionize Construction Management?

As-built models redefine the construction management landscape by enhancing accuracy, streamlining workflows, and fostering collaboration. These detailed digital representations of structures capture their true state post-construction, incorporating all modifications made during the building process. Let’s explore how as-built models are transforming construction practices across industries.
Accelerating Construction Timelines
As-built models simplify workflows by reducing rework and enabling faster decision-making. This efficiency is particularly valuable in large-scale projects where minor delays can lead to significant cost overruns.
Facilitating Facility Management
Post-construction, as-built models provide invaluable support for facility management. They assist in maintenance planning, space optimization, and tracking critical systems and equipment locations.
Advanced Technologies
As-built modeling services integrate advanced technologies like 3D laser scanning, photogrammetry, and cloud-based BIM platforms. These tools enhance data collection, processing, and accessibility, making construction management more efficient.
Improving Risk Management
Construction projects often encounter unforeseen issues that lead to delays and additional costs. As-built models mitigate risks by clearly understanding the building’s state, allowing for proactive problem-solving and contingency planning.
Supporting Digital Twin Creation
An as-built model can serve as the foundation for creating a digital twin of the building. Digital twins are virtual replicas that simulate real-world conditions, enabling advanced monitoring, predictive maintenance, and performance optimization.
Enabling Modular Construction
As-built models are critical in ensuring prefabricated components fit seamlessly with existing structures in the modular construction sector. Accurate documentation reduces misalignments and streamlines assembly.
Facilitating Urban Planning and Smart Cities
As-built models extend their utility beyond individual structures to more significant urban planning initiatives. Cities leverage these models for infrastructure mapping, disaster preparedness, and integrating innovative technologies.
Increasing Property Value
Having accurate as-built documentation enhances the value of a property during sales or leasing. Prospective buyers or tenants can make informed decisions based on reliable records of the building’s condition and systems.
As-built models reshape construction management, offering unprecedented accuracy, collaboration, and technological integration. Their applications span design, construction, and post-completion phases, making them essential for modern project workflows. From reducing risks to enabling innovative city developments, as-built BIM modeling is more than a documentation tool – it’s a driver of innovation in construction.
The Technology Behind As-Built Modeling

As-built modeling relies on cutting-edge technologies to capture, process, and present detailed data about existing structures. These technologies enable the creation of accurate, interactive, and usable 3D models for construction management, renovation, and facility operations. Here’s a closer look at the key technologies and their popular software tools used in as-built BIM modeling:
1. 3D Laser Scanning
3D laser scanning, also known as LiDAR (Light Detection and Ranging), uses laser beams to measure distances and create precise, high-definition point clouds. These point clouds serve as the foundation for generating as-built models.
Key Benefits:
- High accuracy and detail, capturing spatial data within millimeters.
- Efficient scanning of complex geometries and large structures.
- Ability to scan inaccessible areas without physical intrusion.
Popular Software for 3D Laser Scanning:
- Leica Cyclone: A comprehensive solution for processing and managing point clouds.
- Trimble RealWorks: Known for its robust tools for point cloud analysis and modelling.
- FARO Scene: Optimized for processing scans from FARO laser scanners, offering user-friendly workflows.
2. BIM Software
Building Information Modeling (BIM) software is essential for converting point cloud data into interactive, detailed 3D models. BIM tools allow teams to integrate design and operational data, making the models visually accurate and functionally rich.
Key Benefits:
- Creation of detailed 3D models that include architectural, structural, and MEP (Mechanical, Electrical, Plumbing) elements.
- Enables clash detection, scheduling, and cost estimation.
- It supports lifecycle management by integrating built-in data with operational insights.
Popular BIM Software:
- Autodesk Revit: The industry leader in creating parametric BIM models ideal for architecture and MEP designs.
- Graphisoft ArchiCAD: A powerful tool for architects offering robust BIM features.
- Bentley Systems MicroStation: Excels in infrastructure projects, providing advanced modelling and visualization tools.
- Vectorworks Architect: Known for its flexibility and integration capabilities in design-focused projects.
3. Drones and Photogrammetry
Drones with high-resolution cameras and sensors increasingly capture data for as-built modelling. Photogrammetry is using photographic images to measure and reconstruct 3D objects or environments.
Key Benefits:
- Quick and cost-effective data collection for large-scale or complex sites.
- Ability to access hard-to-reach areas, such as rooftops or remote locations.
- Generates highly detailed models using aerial perspectives.
Popular Software for Drones and Photogrammetry:
- Pix4D: A powerful photogrammetry software for creating 3D models and maps from drone imagery.
- DroneDeploy: Offers automated drone mapping workflows and cloud-based processing.
- Agisoft Metashape: Known for its high-quality photogrammetric processing of digital images.
4. Cloud-Based Platforms
Cloud-based platforms facilitate the storage, sharing, and collaboration of as-built BIM models. These platforms enable real-time updates, ensuring all stakeholders work with the latest data, regardless of location.
Key Benefits:
- Simplifies collaboration among dispersed project teams.
- Ensures version control and data security.
- Supports integration with other project management and design tools.
Popular Cloud-Based Platforms:
- Autodesk Construction Cloud: Combines BIM 360 with tools for data sharing, project tracking, and collaboration.
- Procore: A leading construction management platform integrating BIM tools and as-built data.
- Trimble Connect: Provides seamless collaboration by connecting teams with the latest 3D models and project files.
- Navisworks: A powerful tool for viewing, analyzing, and sharing BIM data with advanced clash detection capabilities.
As-built modeling delivers unparalleled accuracy and functionality using these technologies and software tools. Whether using 3D laser scanning for precise spatial data, BIM software for interactive modeling, drones and photogrammetry for aerial insights, or cloud platforms for collaboration, these technologies collectively revolutionize how construction projects are managed and maintained.
Areas Where As-Built BIM Modeling Services Are Used

As-built modeling services have become indispensable in various industries, transforming how construction projects are managed, maintained, and documented. By creating detailed 3D models of existing structures, as-built BIM modeling services provide highly accurate, real-time data that can be used for renovation, facility management, infrastructure development, and more. The following sections explore key areas where as-built modeling services are widely applied.
1. Construction Management
As-built models play a critical role in construction management by truly representing a structure after completion. These models capture any deviations from the original plans, allowing for a clear understanding of how the project was built.
Applications:
- Project Monitoring: Tracking construction progress by comparing real-time construction data with the original plans.
- Clash Detection: Identifying potential conflicts between different systems (e.g., electrical, plumbing, and HVAC) that may not have been visible during design.
- Quality Control: Ensuring that all components align with safety and design requirements.
As-built models help prevent costly errors and allow project managers to make informed decisions throughout construction.
2. Renovation and Retrofit Projects
For renovation and retrofit projects, as-built models serve as a comprehensive reference that captures the existing conditions of a building, including previous alterations. This data ensures that any changes to the building are based on precise information, helping avoid costly mistakes.
Applications:
- Historical Building Restoration: Accurately restoring old buildings while maintaining architectural integrity.
- Energy Efficiency Retrofits: Installing more efficient systems by understanding the current structure and system layouts.
- Space Optimization: Reconfiguring interior spaces with minimal disruption.
In these projects, the accurate documentation of existing conditions provided by as-built models helps architects, engineers, and contractors avoid costly revisions and keep the project on schedule.
3. Facility Management
Once construction is complete, as-built models are instrumental in facility management. They provide building owners and facility managers with a precise record of all structural and system components, helping them manage operations efficiently.
Applications:
- Maintenance: Managing HVAC systems, electrical installations, and plumbing by referencing exact locations and conditions.
- Asset Management: Tracking the location and condition of building components and systems to streamline repairs and replacements.
- Space Planning: Adjusting or optimizing building layouts based on real-time as-built data.
Facility managers use as-built models to create accurate maintenance schedules, plan future upgrades, and ensure the ongoing functionality of the building.
4. Industrial facilities
Industrial facilities, such as factories and power plants, rely on as-built models for maintaining safe, efficient operations. These models support facility management by accurately recording equipment locations, structural elements, and utility systems.
Applications:
- Machine Installation and Maintenance: Ensuring machinery is installed correctly and remains operational over time.
- Safety and Risk Assessment: Identifying potential hazards or inefficiencies in the facility’s design and operations.
- Production Line Layout: Helping industrial planners design more efficient workflows and optimize production processes.
As-built modelling provides an accurate, real-time snapshot of industrial sectors, ensuring efficient operations and safety compliance.
5. Energy Sector
In the energy sector, as-built models are crucial for installing, maintaining, and optimizing energy-producing assets such as wind farms, solar panels, and oil and gas facilities.
Applications:
- Wind and Solar Farms: Designing and maintaining renewable energy facilities by understanding the exact topography and infrastructure layouts.
- Oil and Gas Plants: Managing complex, large-scale facilities with accurate, real-time data on every component, from pipelines to machinery.
- Power Plant Upgrades: Optimizing power plants by identifying areas for improvement or expansion based on the existing structure.
These BIM models assist in managing energy assets, ensuring they operate efficiently, and complying with industry regulations.
6. Historical Preservation
As-built modelling is essential for documenting, restoring, and preserving cultural heritage sites in historic preservation. By capturing detailed representations of these buildings, as-built models help maintain their historical integrity.
Applications:
- Restoration: Accurately restoring or renovating historic landmarks while maintaining their architectural features.
- Documentation: Creating precise digital records of historical buildings to protect them from future deterioration.
- Research and Education: Using 3D models enhances education and public understanding of historic structures.
These models provide a comprehensive, accurate reference that helps preserve cultural heritage for future generations.
Related blog: Why Structural Scan to BIM is Key for Accurate As-Built Modeling in 2025?
Conclusion
In conclusion, an as-built modeling service is a game-changer in modern construction management, offering numerous advantages throughout the lifecycle of a building. Providing accurate, updated documentation of a building’s physical and functional state aids in construction, renovation, facility management, and even energy optimization. Integrating advanced technologies such as 3D laser scanning, BIM, and photogrammetry has revolutionized how projects are planned, executed, and maintained. As-built models enhance efficiency, reduce risks, and contribute to long-term sustainability and value.
FAQs
1. What is As-Built Modeling?
As-built modeling creates a 3D digital representation of a building as it exists after construction, reflecting any changes made during the project. This is done using advanced technologies like laser scanning and photogrammetry.
2. How much do As-Built Plans cost?
The cost of as-built plans varies depending on factors such as the complexity and size of the project. For accurate pricing, please get in touch with us to discuss your specific requirements.
3. What is the difference between Design and As-Built?
Design models represent the original, planned vision of a building, while as-built models capture the actual, final structure after construction, including any changes made during the process.
4. How accurate are As-Built Modeling services?
Our as-built models are highly accurate and created using advanced technologies like 3D laser scanning, photogrammetry, and sophisticated software to ensure every detail is captured precisely.
5. Do you provide Revit Modeling services?
Yes, we offer Revit modeling services, converting red-markup drawings and blueprints into detailed 3D models and capturing all alterations to the design during the construction process.
6. What technologies do you use for As-Built Modeling?
We use cutting-edge tools such as 3D laser scanning, proprietary software, and advanced algorithms to generate precise, real-time 3D models of existing structures.
7. What is the role of 3D laser scanning in as-built modeling?
3D laser scanning is essential for capturing detailed, accurate measurements of existing structures, ensuring that our as-built models reflect the exact physical condition of the building.
8. What is the advantage of using As-Built Modeling for renovation projects?
As-built models accurately represent existing conditions, ensuring renovations or retrofits are executed with precise measurements, reducing errors and rework.
9. How do you ensure the accuracy of your As-Built Modeling services?
Our team of experts uses 3D laser scanning and the latest software to create precise, detailed models. We also employ a patented algorithm for accurate measurements and high-quality outputs.


Recent Comments