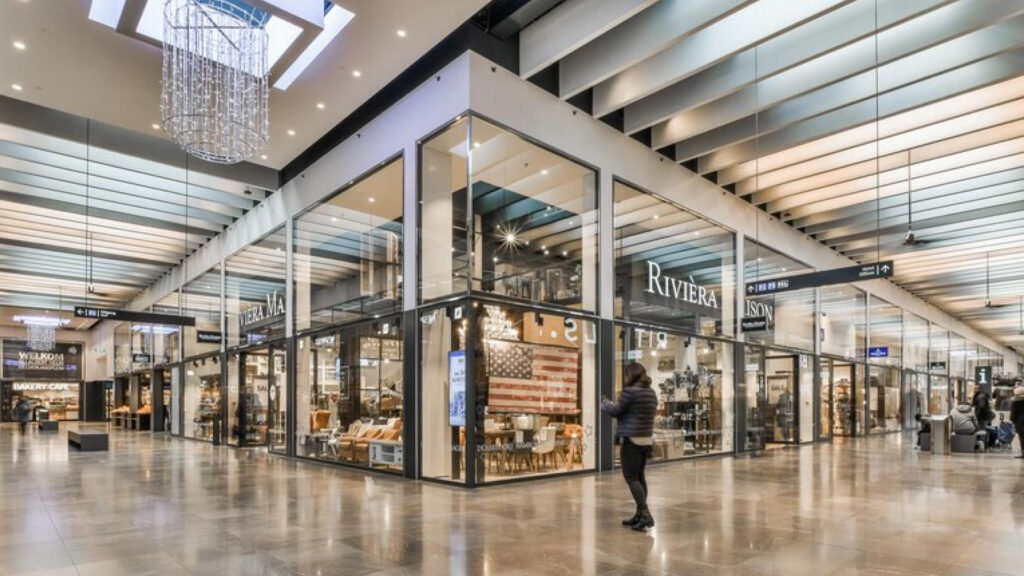Scan to BIM Services for Retail Space Planners

What Our Scan to BIM Solutions Offers Retail Space Planners?
We understand that retail space planners are central to the design and functionality of retail environments. These professionals are responsible for crafting spaces that maximize the customer experience while ensuring operational efficiency. They play a vital role in developing layouts, optimizing the flow of foot traffic, and creating an atmosphere that aligns with the brand’s identity.
Retail space planners work closely with architects, designers, and store owners to determine how to use the available space effectively. They incorporate elements such as shelving, lighting, and furniture placement while considering logistical factors like storage needs and employee workflow. In today’s retail industry, where customer experience is key, retail space planners must balance aesthetics with functionality. Our BIM solutions empower retail space planners to design spaces that are not only attractive but also practical and sustainable.
We offer modern BIM tools that enable retail space planners to visualize, plan, and execute retail store designs with greater accuracy and efficiency. Our technology helps reduce costly errors, optimize space planning, and bring designs to life through 3D models and simulations. By utilizing our point cloud to BIM services, retail space planners can improve collaboration with other stakeholders and ensure that their designs meet both aesthetic and functional needs.
Benefits of Scan to BIM for Retail Space Planners
- Improved precision and accuracy in space planning.
- Seamless collaboration between all project stakeholders.
- Time-efficient design processes with real-time updates.
- Optimized layout for maximum customer flow and employee productivity.
- Sustainable and cost-effective space design solutions.
- Improved visualization of the finished space with 3D models.
