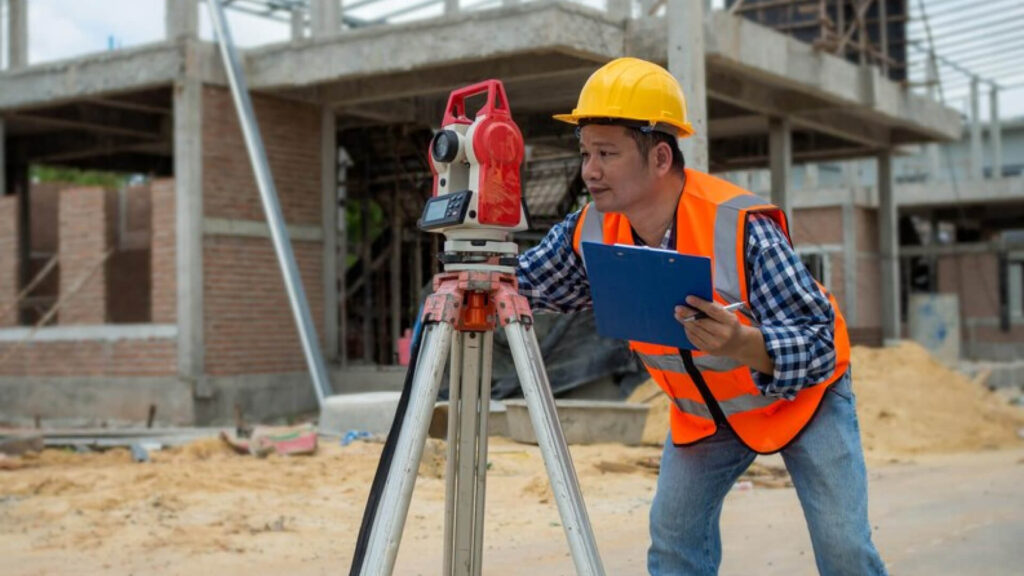Scan to BIM Services for Boundary Surveyors

How Does Scan to BIM Revolutionize Boundary Surveys?
Boundary Surveyors rely on precision, clarity, and efficiency in defining legal property boundaries. Scan to BIM bridges the gap between traditional surveying methods and modern digital workflows, delivering highly accurate 3D models and precise documentation. By integrating advanced laser scanning technology with BIM capabilities, our services help surveyors achieve unparalleled accuracy and streamline project timelines.
With Scan to BIM services, Boundary Surveyors can confidently tackle challenges such as irregular terrains, dense vegetation, and complex site geometries. Our process captures the minutest details, ensuring compliance with zoning laws and property regulations. The ability to visualize boundaries in a digital environment not only enhances decision-making but also minimizes disputes, reducing the likelihood of legal complications.
Whether working on urban developments, rural property delineations, or industrial site boundaries, we provide the tools to elevate boundary surveys into a future-proof practice. By creating 3D models and accurate as-built documentation, we empower Boundary Surveyors to deliver exceptional results every time.
Benefits of Scan to BIM for Boundary Surveys
- Achieve precise boundary delineations with millimeter-level accuracy.
- Simplify workflows using digital documentation and 3D modeling.
- Minimize disputes with highly detailed and transparent visualizations.
- Save time on large-scale surveys with efficient laser scanning methods.
- Ensure compliance with property laws through accurate deliverables.
- Improve collaboration with stakeholders using shared BIM models.
