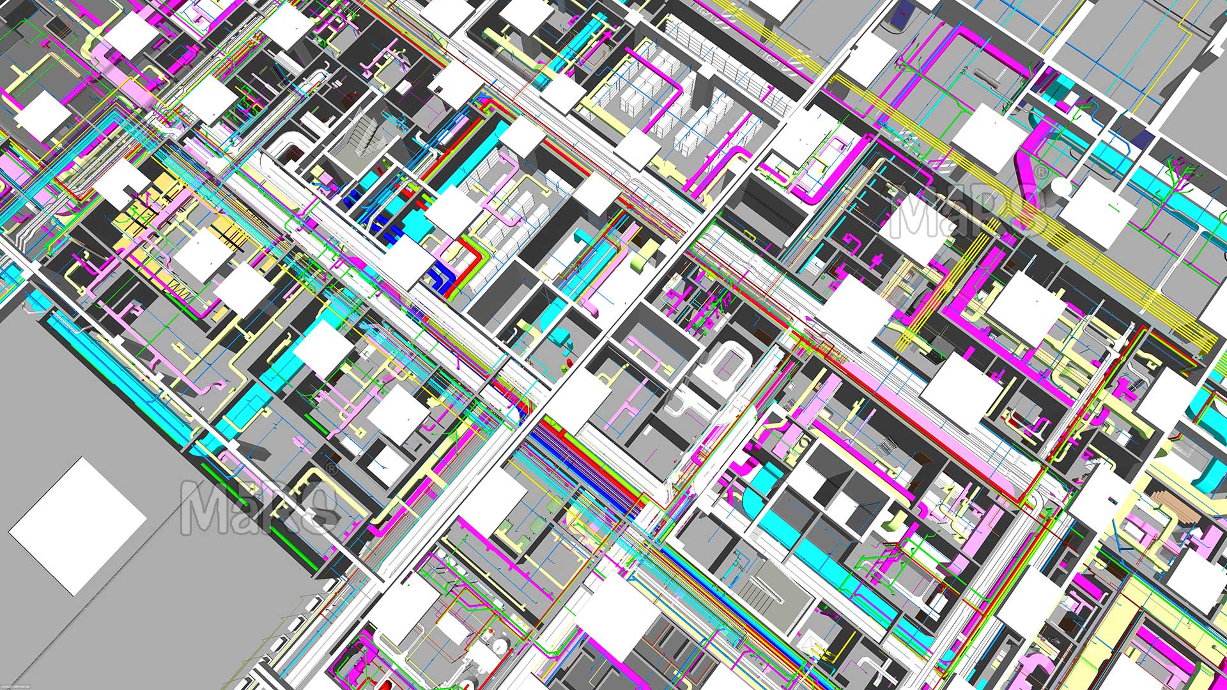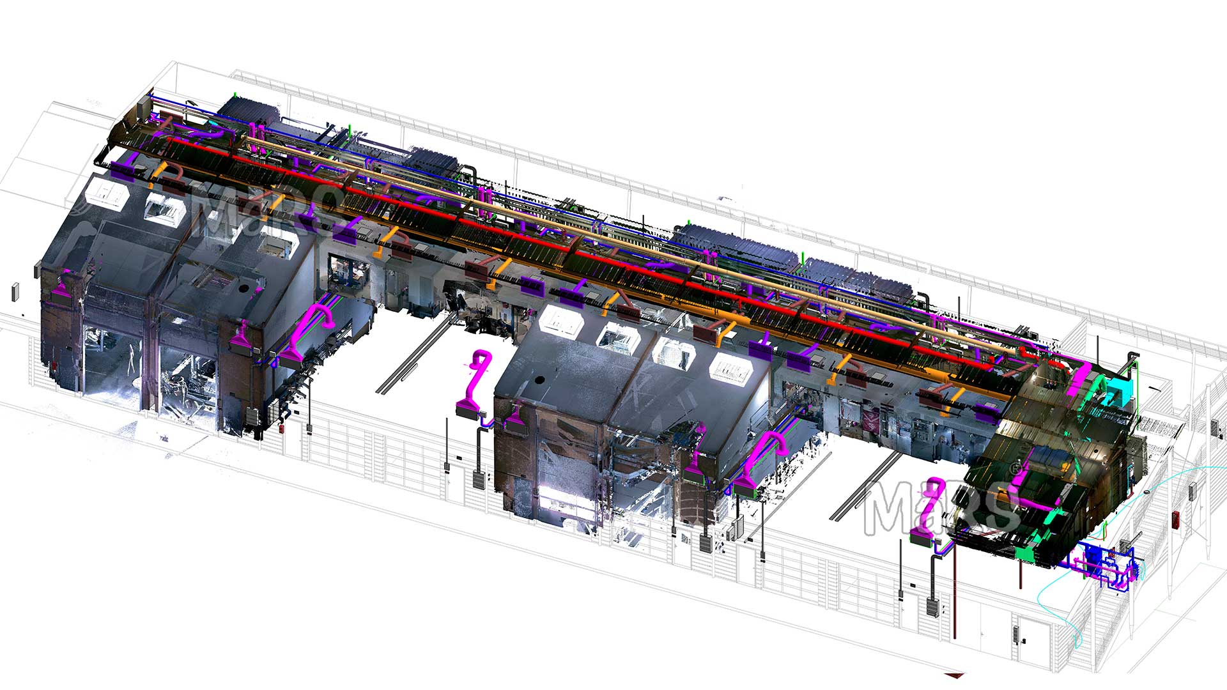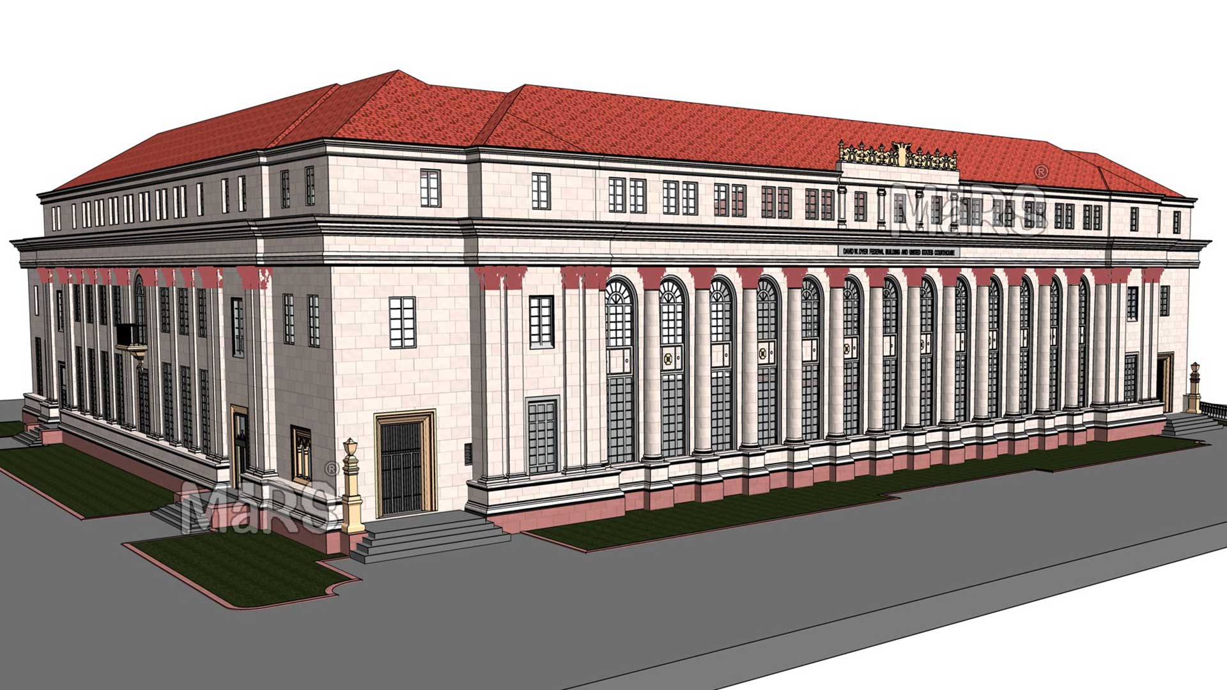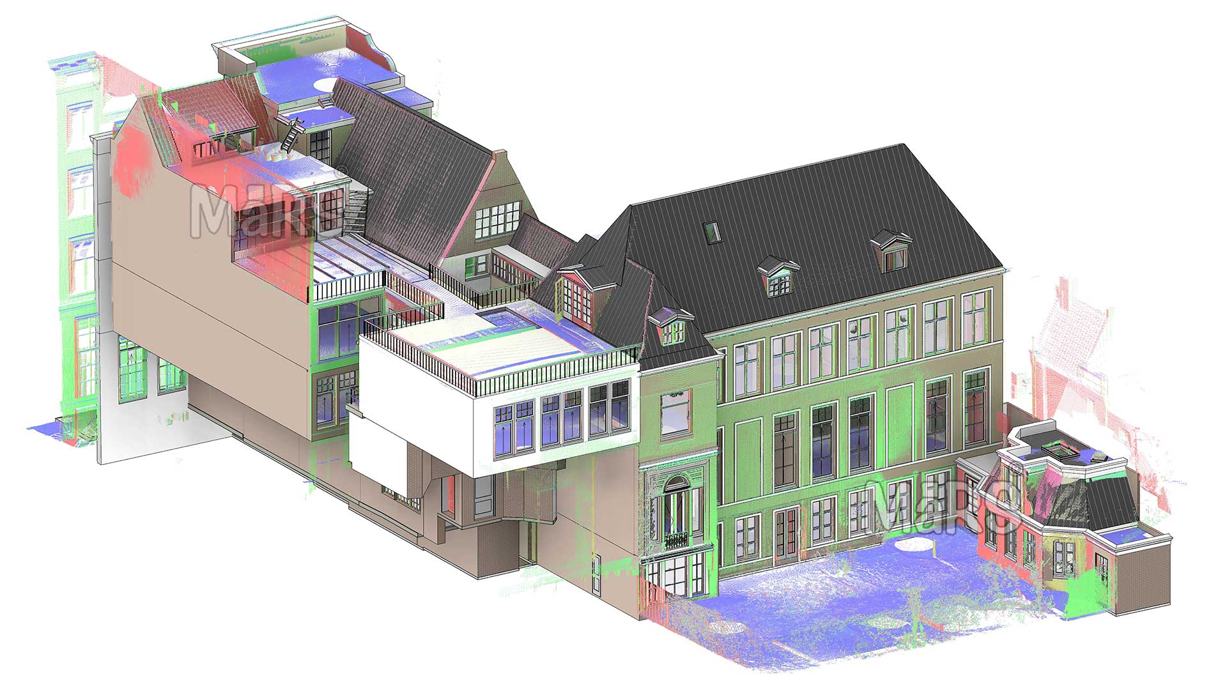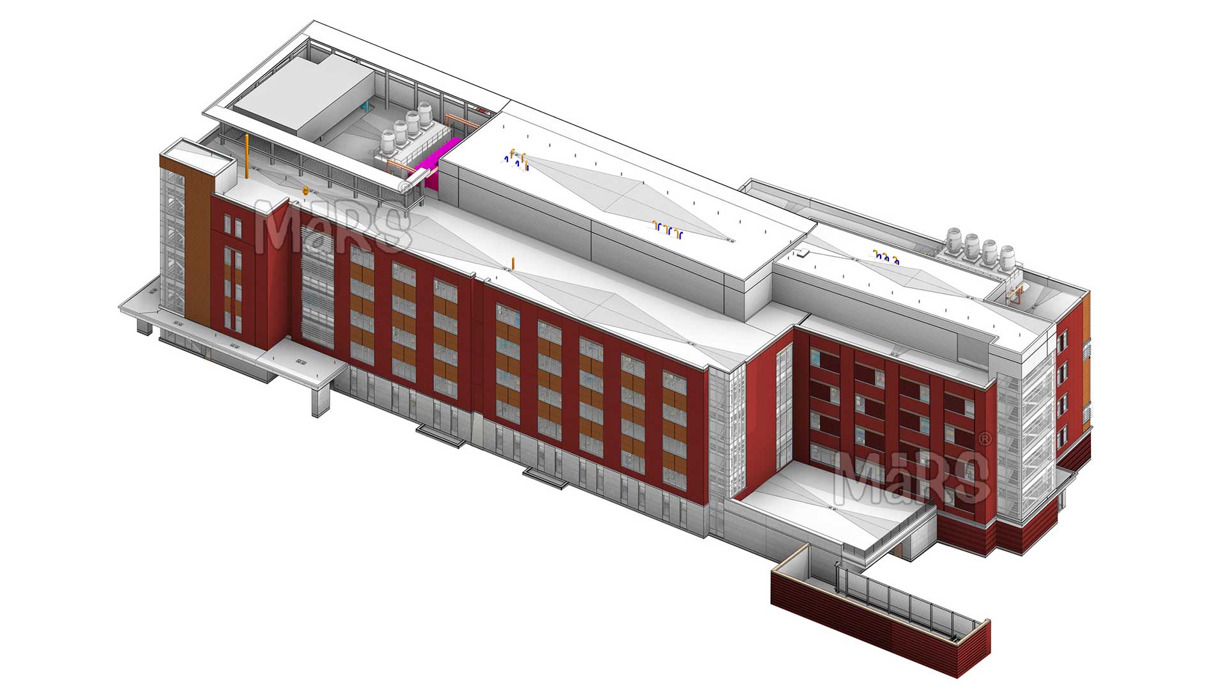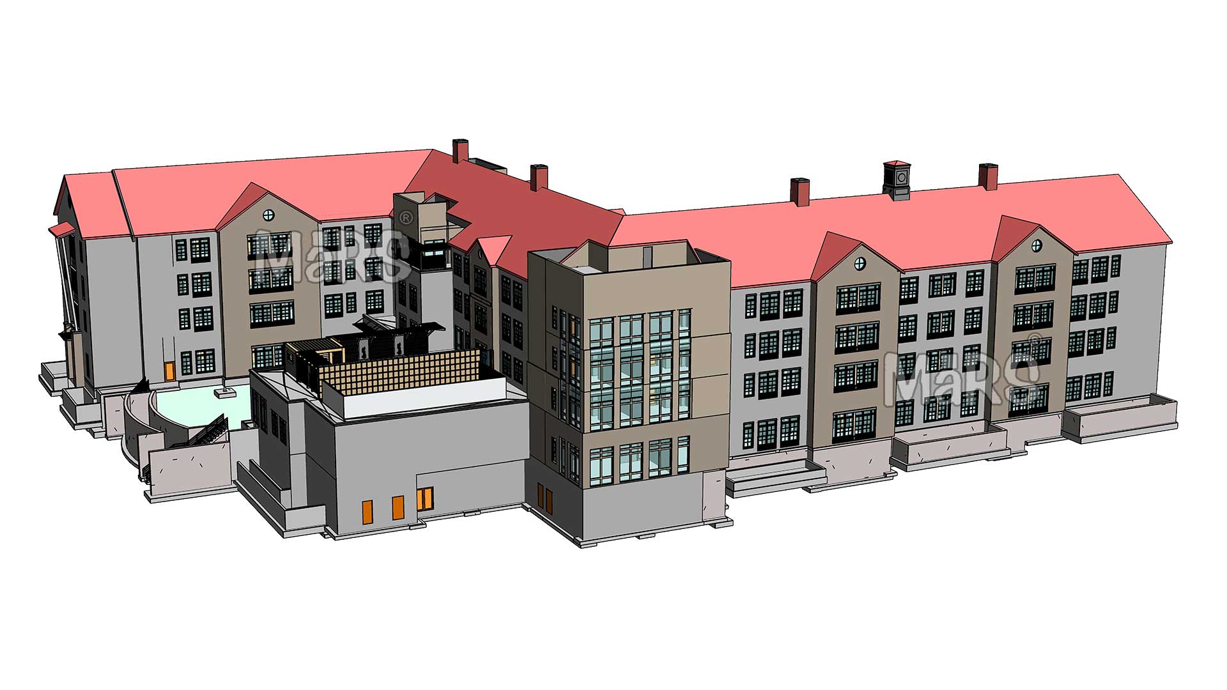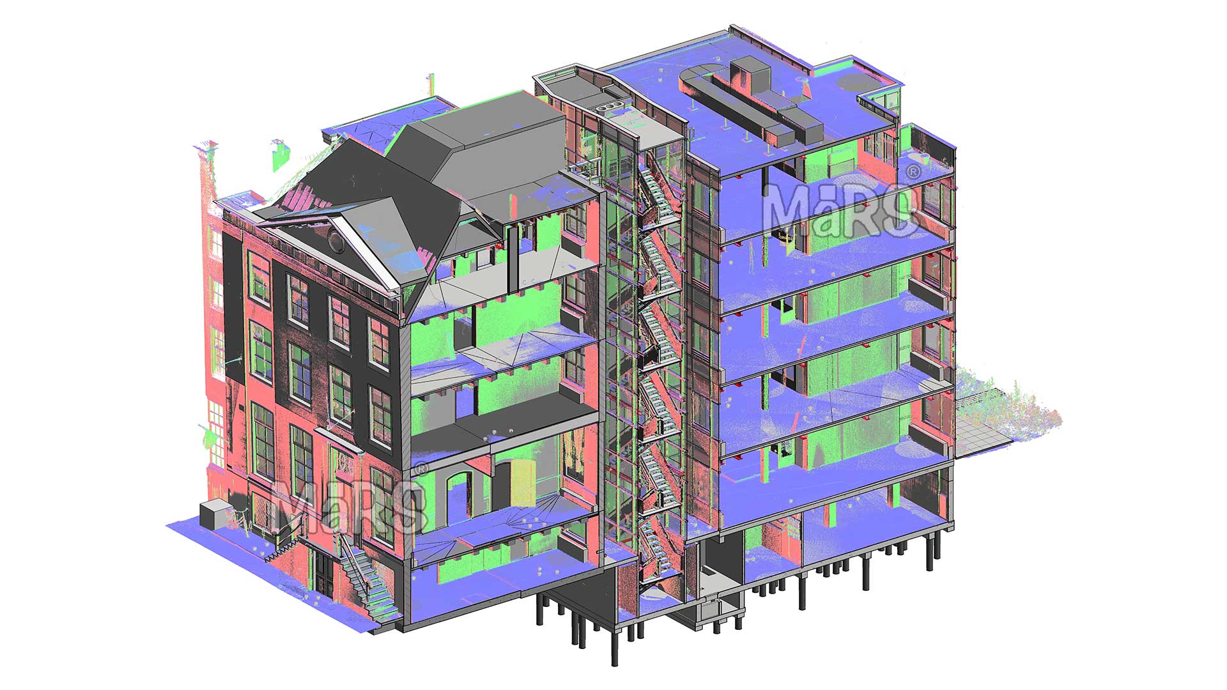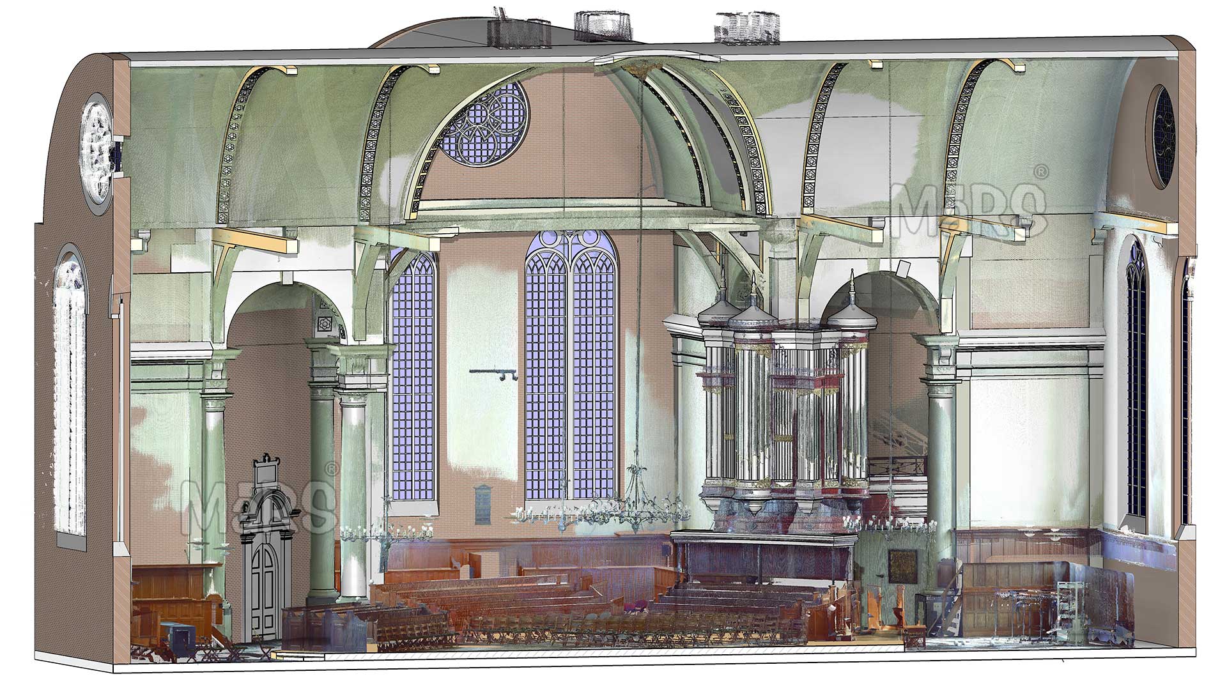Structural Scan to BIM
We specialize in providing Structural Scan to BIM Services, delivering detailed and accurate Building Information Models for structural elements.
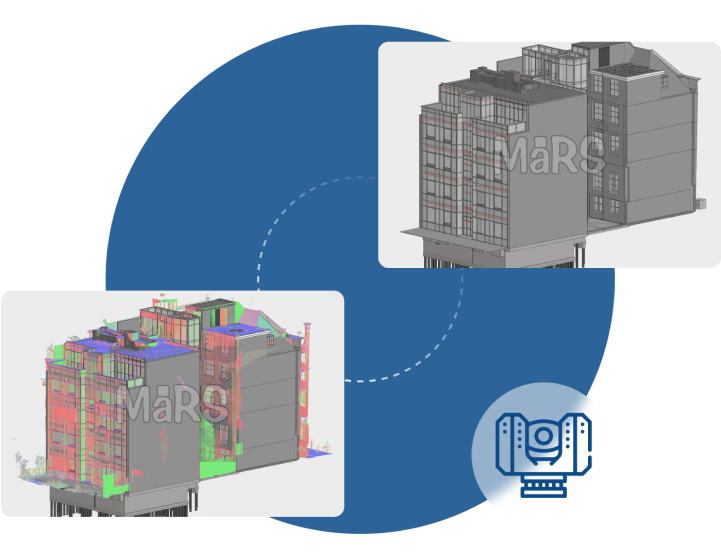
Structural Scan to BIM Services
Our Structural Scan to BIM services improve project planning, construction, and renovation efforts by providing incredibly accurate and in-depth 3D BIM models of your building’s structural elements. We carefully record every structural element, from beams and columns to different architectural components, using cutting-edge laser scanning technology. This accuracy results in a thorough and trustworthy model that facilitates wise decision-making at every stage of your project’s lifecycle.
We bring years of expertise to ensure that every project is handled with skill and attention to detail due to our team of experienced structural engineers and 3D scanning specialists. In order to understand the unique requirements of each project and deliver outcomes that satisfy the highest industry standards, our engineers and technicians work closely with clients.
We can provide precise point cloud data that has been transformed into accurate, high-quality 3D models because of our investment in modern laser scanning equipment and BIM software. Our models are reliable and detailed due to the use of the most recent technology, which makes them essential for complex structural projects.
We take great pride in the range of projects we have completed. From modern renovations and new construction to historic preservation projects that require cautious attention to detail, our experience encompasses a wide range of structural issues. Our dedication to precision, dependability, and client satisfaction can be seen in every project.
Our Structural Scan to BIM process is structured and efficient. It starts with an initial discussion of your project needs and a comprehensive site scan. The captured point cloud data is processed to ensure every structural element is represented accurately, producing a detailed BIM model that serves as a vital asset for design, construction, and ongoing maintenance. Additionally, we offer Reality Capture to BIM Services, which further enhance the accuracy and usability of 3D models. Our approach is transparent and tailored to meet the unique demands of each project, providing you with a seamless, efficient, and highly accurate BIM solution.
What is Structural Scan to BIM?
Structural Scan to BIM is the process of converting 3D laser scan data into detailed BIM of a structure. Using advanced laser scanning technology, accurate point cloud data is captured from existing buildings, including elements like beams and columns. This data is then transformed into a 3D BIM model, helping in design, renovation, and facility management. The result is a precise digital representation of the structure, improving planning, coordination, and reducing errors in construction projects.
Our Process for Structural Scan to BIM Projects
Initial Consultation
The process begins with an initial consultation where we gather detailed information about your project. We discuss your objectives, specific needs, and any challenges you may face. This step helps us understand the scope of the project and tailor our approach accordingly. We also review any existing documentation or drawings you may have to better plan the scanning process.
Site Scanning
Next, we perform a comprehensive site scan using advanced laser scanning technology. This involves setting up our laser scanners at various locations to capture detailed 3D data of the structure. Our scanners collect millions of data points, creating a precise point cloud that represents the exact dimensions and features of the building. We ensure that the scanning is thorough to cover all relevant areas and structural elements.
Data Processing
After capturing the scan data, we move on to processing it. The point cloud data is imported into specialized software where it is cleaned and organized. We refine the data to remove any noise or irrelevant information, ensuring that the final model is accurate. This step is crucial as it transforms raw scan data into a detailed, usable format for further modeling.
Model Creation
With processed data in hand, we begin creating the Building Information Model (BIM). Using advanced BIM software, we construct a detailed 3D model of the structure. This model includes all the structural elements captured during the scan, such as beams, columns, and other components. We also integrate any additional information or requirements specific to your project, ensuring that the model accurately reflects the current state of the building.
Quality Check
Once the model is created, we conduct a thorough quality check to ensure it meets accuracy and project specifications. We compare the BIM model against the original scan data to verify that all details are correctly represented. Any discrepancies are addressed and corrected to maintain the highest standards of precision.
Delivery
Finally, we deliver the completed BIM model and any supporting documentation to you. This includes the 3D model in formats suitable for your needs (such as Revit or AutoCAD), as well as any analysis reports or additional information required. We provide clear instructions on how to use the model and offer support for any questions or further modifications you might need.
Post-Delivery Support
After delivering the model, we offer ongoing support to address any additional needs or questions you may have. We are available to assist with further adjustments, integrate new data, or provide guidance on using the BIM model for various applications.
Benefits of Structural Scan to BIM Projects
- Accurate 3D Representation of Structural Elements
- Improved Project Planning and Execution
- Enhanced Coordination and Collaboration
- Effective Heritage Preservation and Remodeling
- Reduced Rework and Cost Savings
- Better Facility Management and Maintenance
- Increased Safety on Site
- Streamlined Renovation and Remodeling
- Greater Flexibility in Design Changes
- Improved Sustainability and Resource Management
- Faster Decision-Making Process
- Documentation for Future Projects
Application of Scan to BIM in Structural Projects
- Planning new constructions
- Updating and remodeling existing buildings
- Analyzing and reinforcing structures
- Structural Assessment and Analysis
- Clash Detection for Construction
- Renovation and Remodeling Projects
- Prefabrication and Modular Construction
- Documentation of Historical Structures
- Structural Validation During Construction

