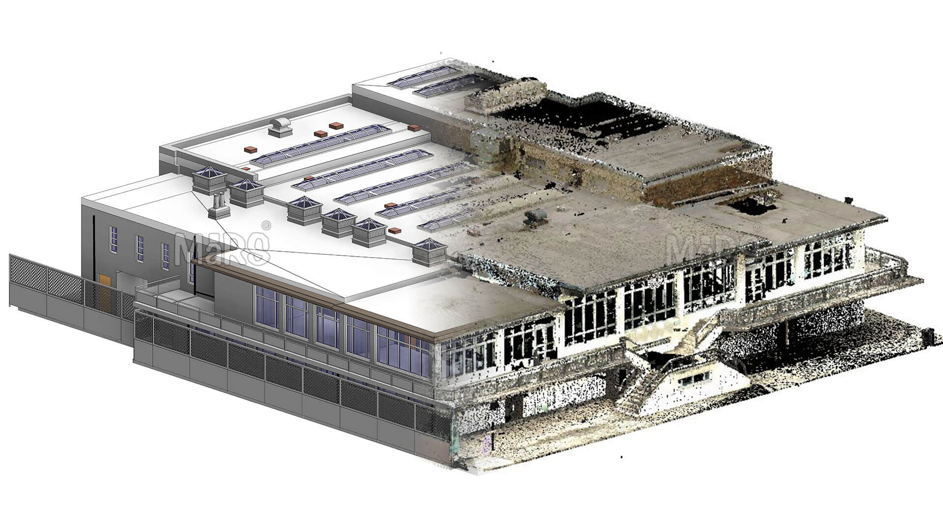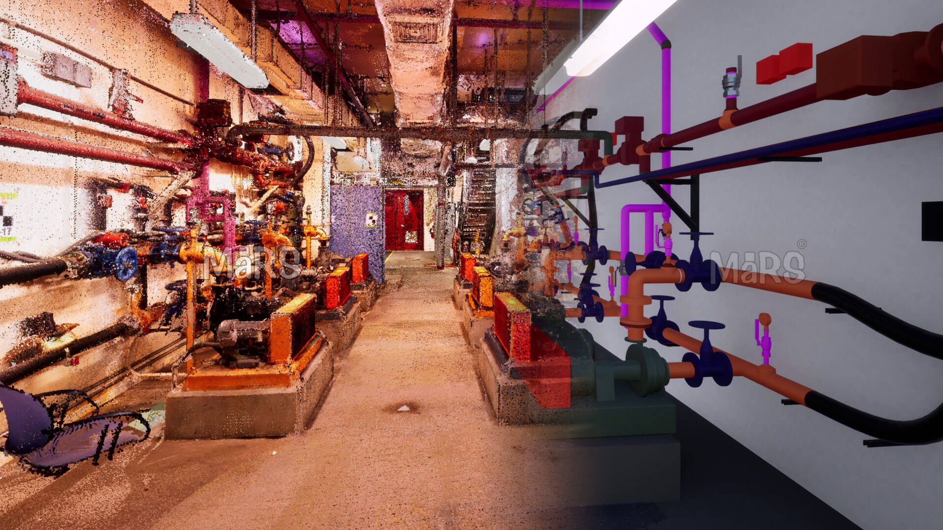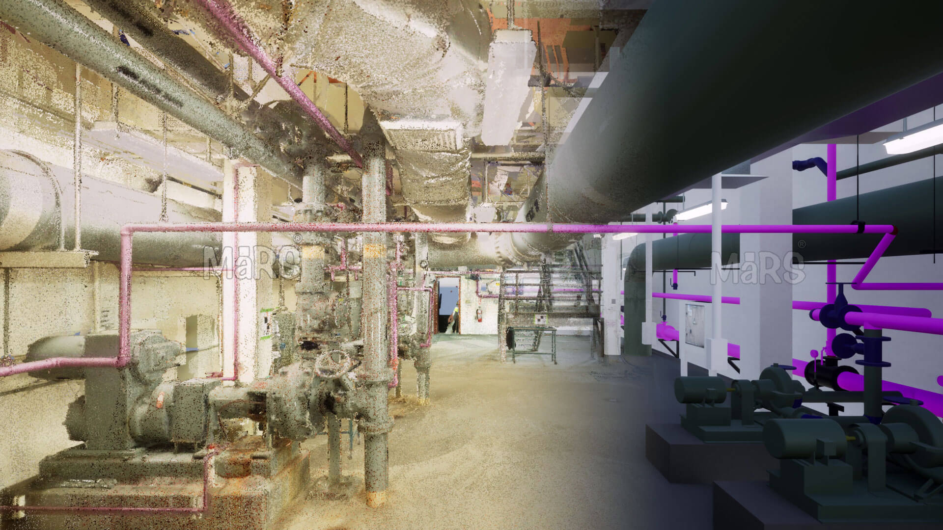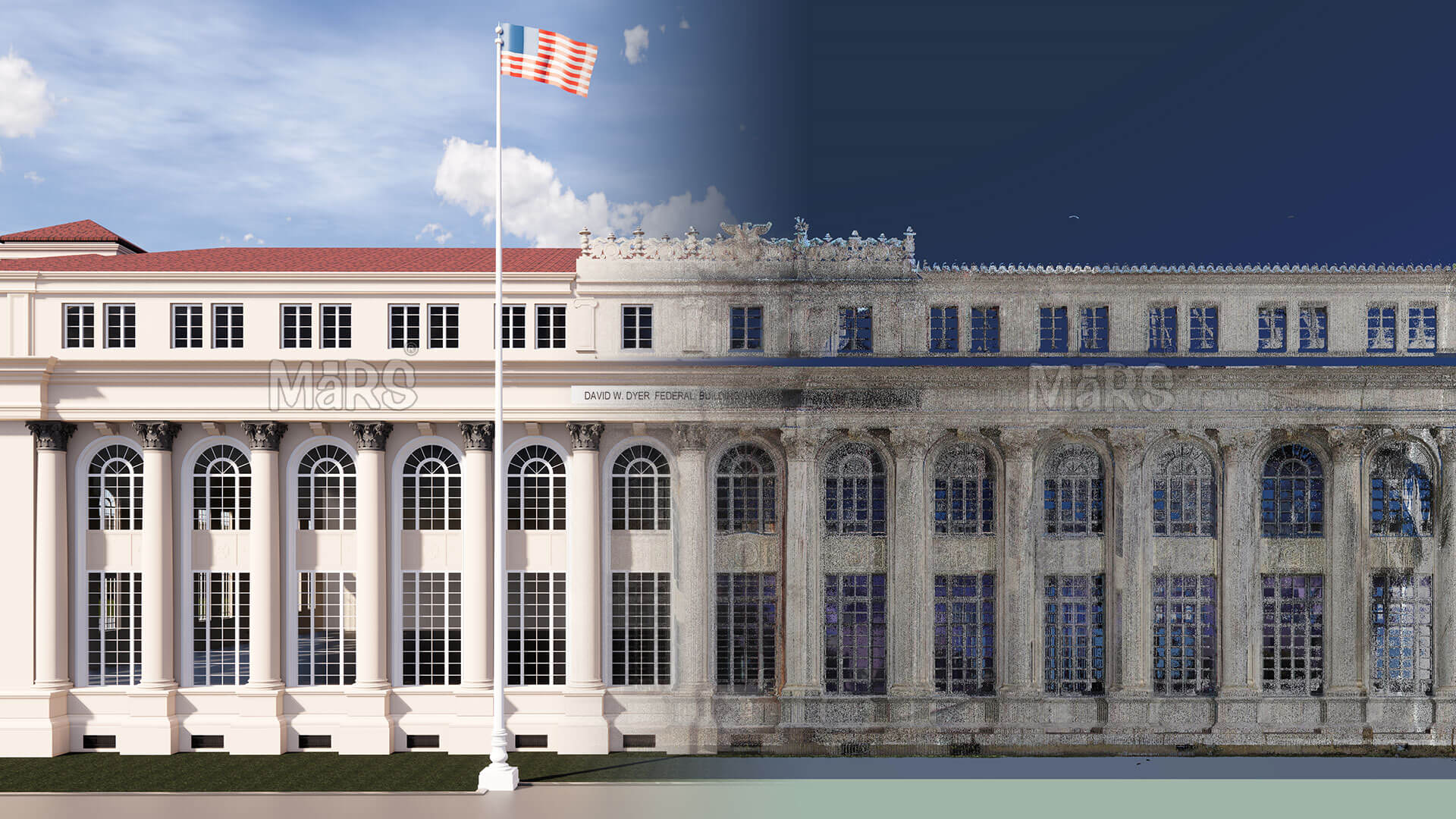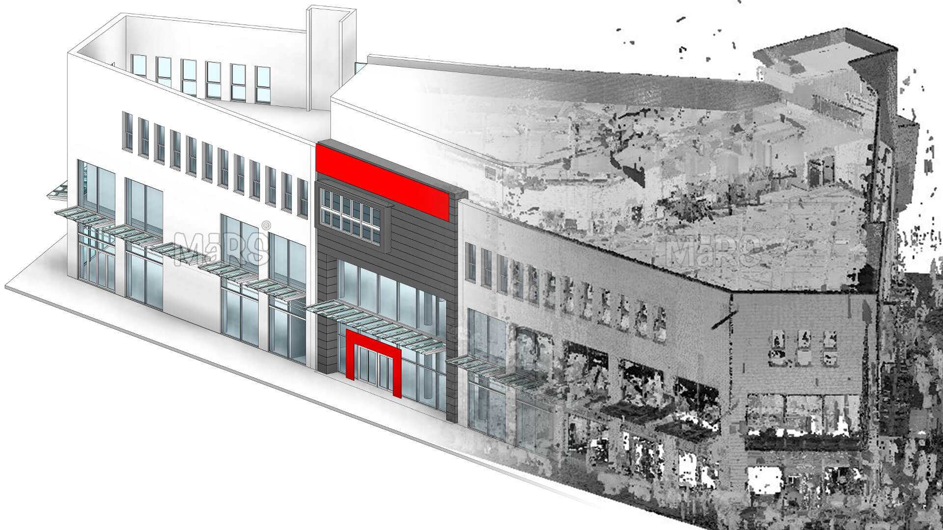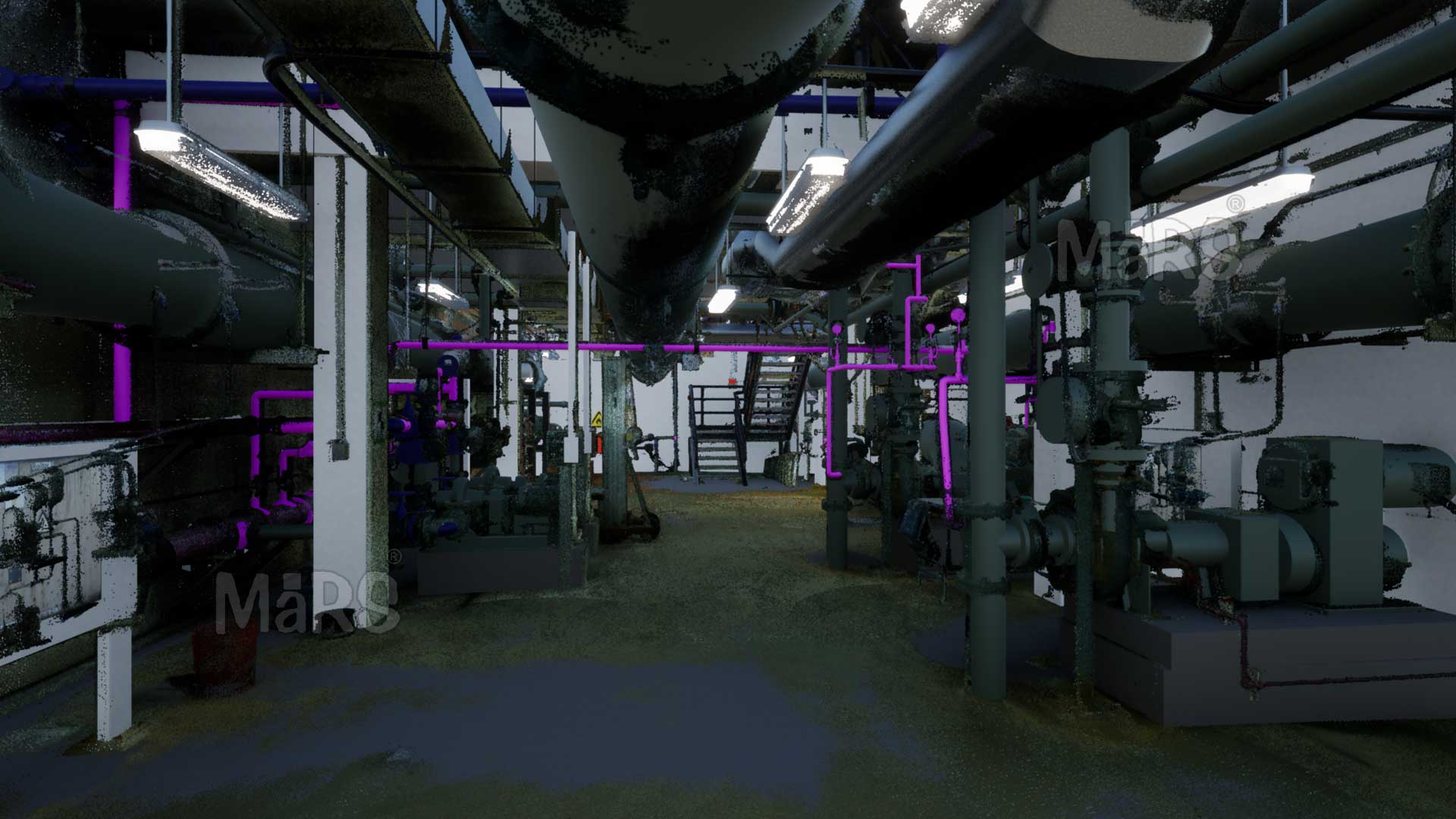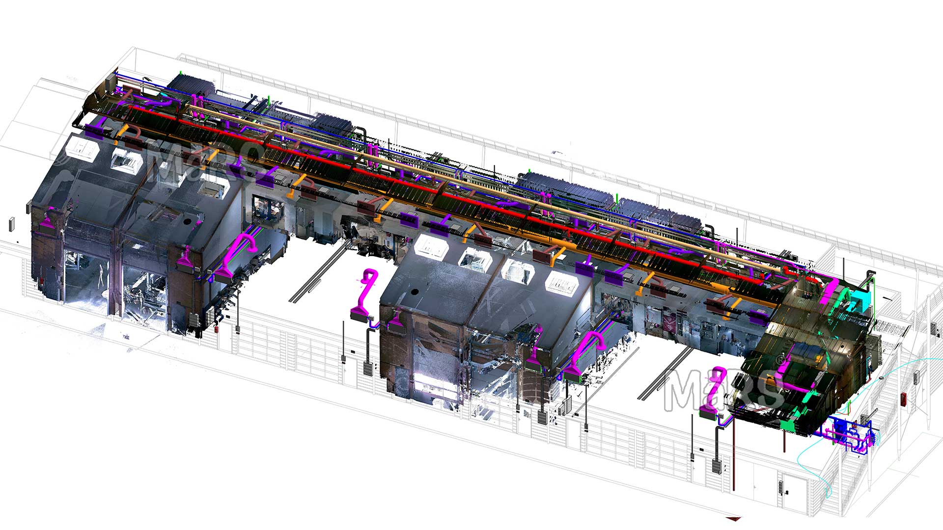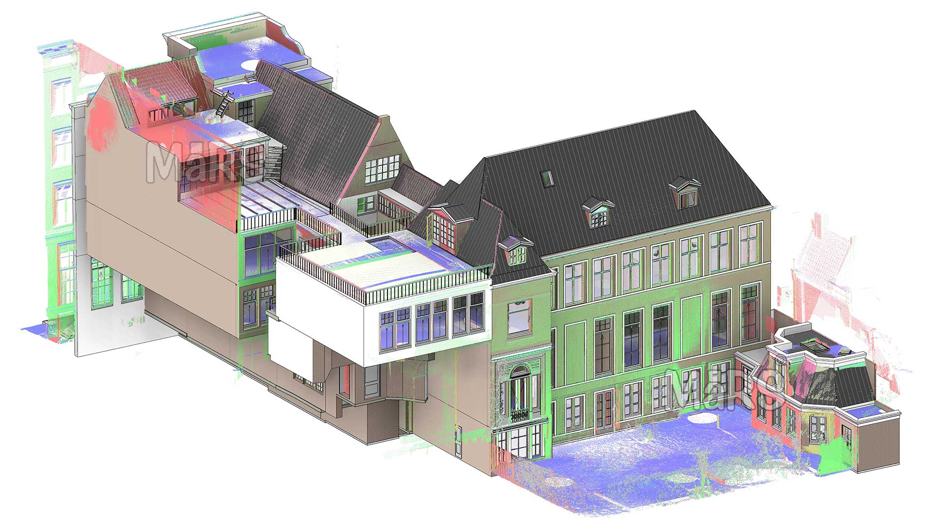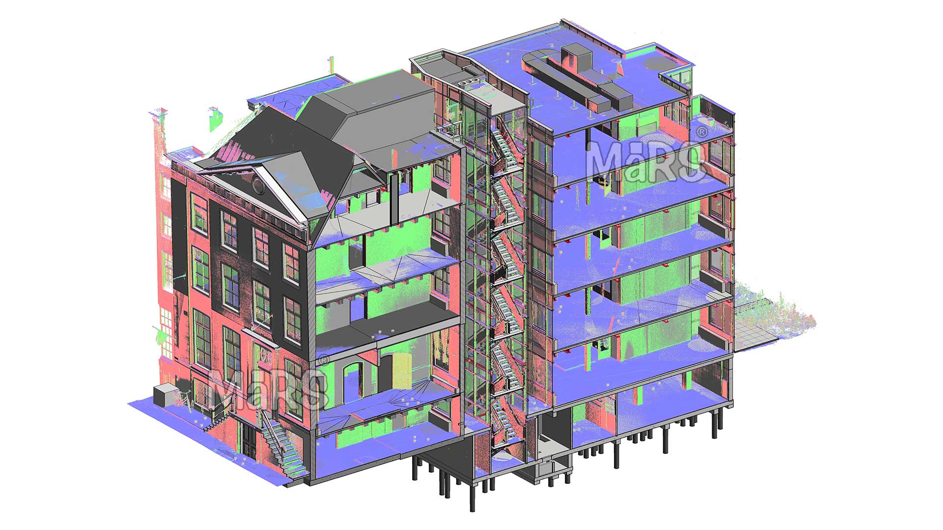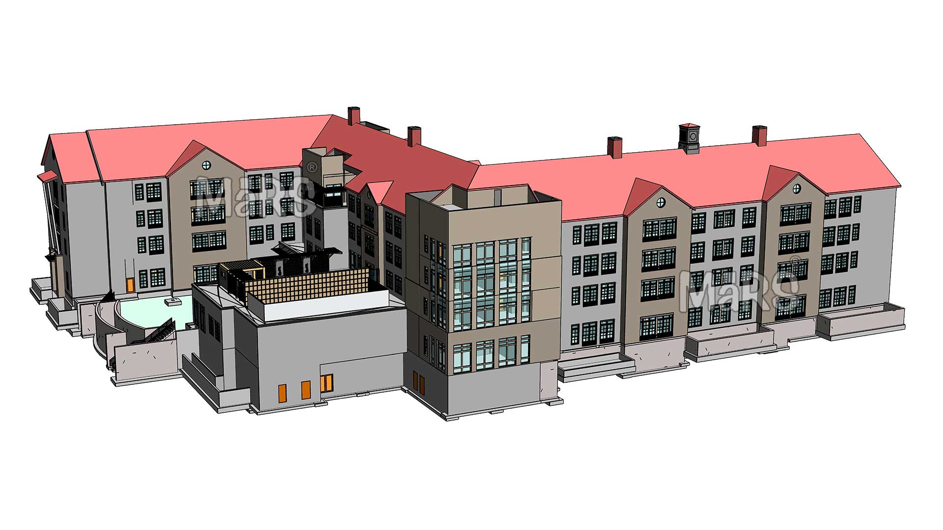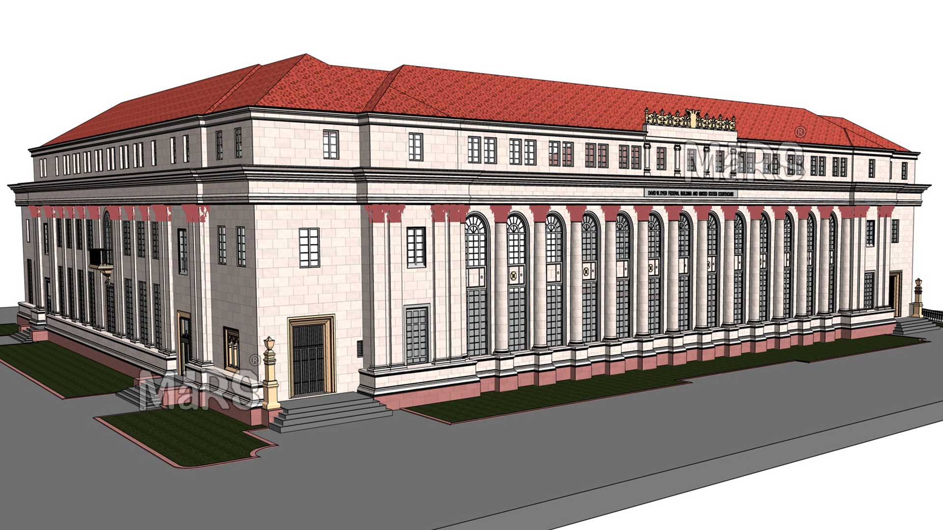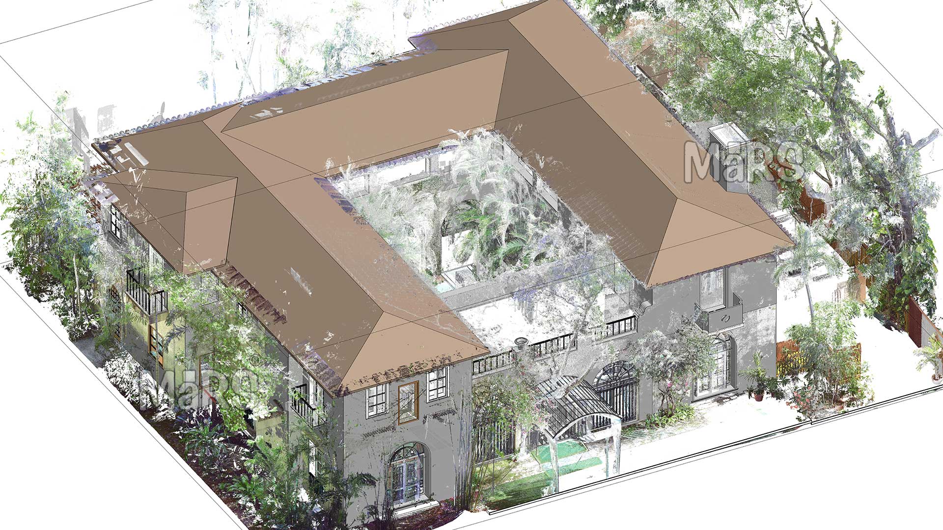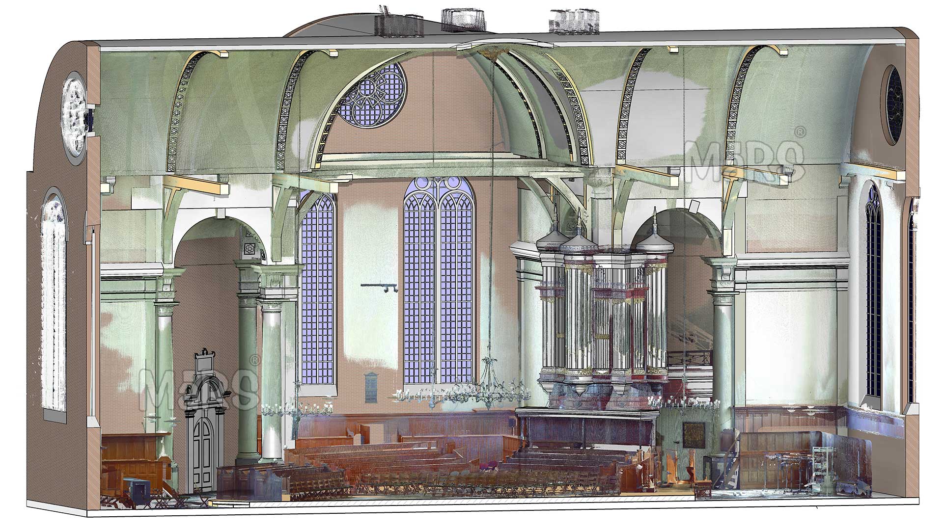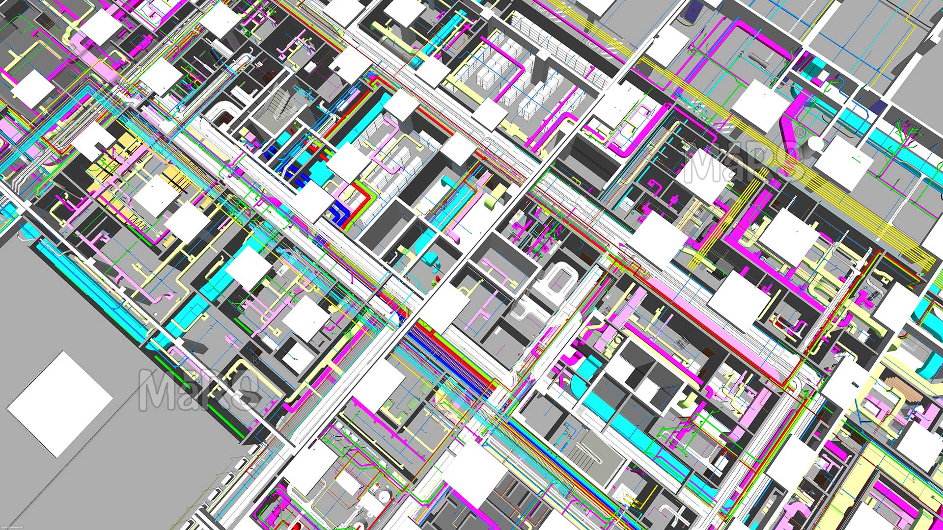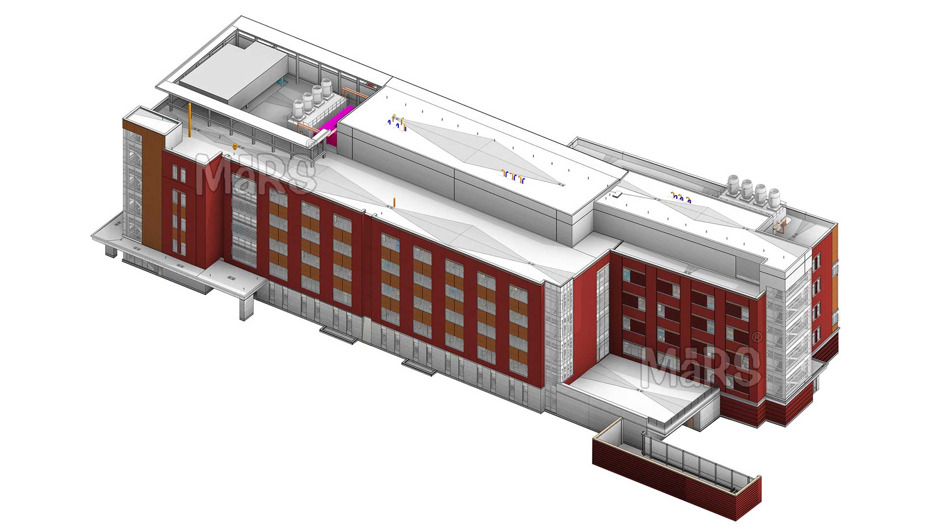Laser Scan to CAD Drawings
Our Laser Scanning data to Revit Modeling Services convert precise point cloud data into detailed 3D models.
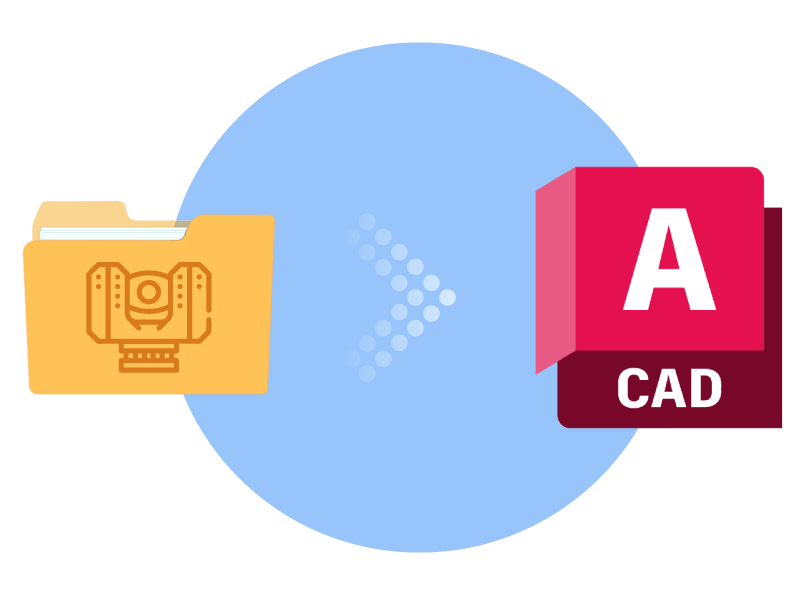
From Your Scanned Data to Our Detailed Revit Models
Our team is specialized in converting laser scanning data into precise 3D models within Revit. This integration ensures every architectural, structural, and MEP element is represented accurately to enhance the design, renovation, and construction processes. Our expertise in Revit modeling guarantees that each project we undertake meets the highest standards of precision and detail.
By translating raw scan data into detailed Revit models, we create true-to-life representations of your space. This process reduces errors, improves planning, and enhances collaboration across all project phases. With our advanced Revit skills, we ensure that your models are not only accurate but also provide a solid foundation for effective project management. This includes importing and processing point cloud data, creating 3D models with various levels of Detail (LOD), and integrating complex architectural, structural, and MEP components. We also offer comprehensive Architectural Scan to BIM Services, ensuring seamless integration of scanned data into your project workflow.
Our commitment to excellence and attention to detail makes us the go-to partner for all your Revit modeling needs. Many clients across the USA and Europe are experiencing our expert Revit services.
What is Scan to Revit?
Scan to Revit is the process of converting laser-scanned data, typically captured as point clouds, into highly accurate and detailed 3D models using Autodesk Revit software. This method involves importing the raw scan data into Revit, where it is used as a reference to create precise architectural, structural, and MEP (Mechanical, Electrical, and Plumbing) elements.
Our Point Cloud to Revit Conversion Process
Receive and Review Input Files
- Collect Point Cloud Data: Obtain the scanned data files from the client, typically in formats such as .E57, .PTS, .RCP/.RCS, or .LAS/.LAZ.
- Gather Reference Documents: Secure any additional reference materials like architectural plans, specifications, and existing Revit models.
- Initial Assessment: Review the received data to understand the scope and requirements of the project.
Import and Register Point Cloud Data
- Import Data into Software: Load the point cloud data into a point cloud processing software like Autodesk ReCap, Leica Cyclone, or similar.
- Register Point Clouds: Align multiple point cloud scans to create a unified dataset, ensuring that all scans are correctly positioned relative to each other.
- Clean Data: Remove any noise, irrelevant points, or errors from the point cloud to improve clarity and accuracy.
Process Point Cloud Data
- Segment Point Cloud: Divide the point cloud data into manageable sections or layers corresponding to different parts of the building (e.g., floors, rooms, structural elements).
- Classify Elements: Identify and categorize different elements within the point cloud (e.g., walls, columns, beams, floors, ceilings).
Create Revit Model
Import Point Cloud: Import the processed point cloud data into Revit, ensuring it is correctly positioned and scaled.
Modeling Elements:
- Architectural Elements: Use the point cloud as a reference to create accurate wall placements, model floors and ceilings, and insert doors and windows by identifying their locations within the point cloud.
- Structural Elements: Create columns and beams with precise alignment to the point cloud and model the foundations as per the data provided.
- MEP Elements: Integrate mechanical, electrical, and plumbing systems based on the point cloud and any provided specifications.
Apply Details and Annotations
- Add Details: Include necessary details such as railings, stairs, and fixtures.
- Annotations and Tags: Add dimensions, labels, and tags to the model to provide additional information and clarity.
Quality Assurance and Review
- Internal Review: Conduct an internal review to ensure the model’s accuracy and completeness.
- Client Review: Share the preliminary model with the client for feedback and incorporate any necessary changes.
Finalize and Export
- Finalize Model: Make final adjustments based on client feedback and perform a thorough quality check.
- Export Files: Export the Revit model (.RVT) and any required supplementary files (e.g., 2D drawings in .DWG, point cloud data in .RCP/.RCS, IFC files for interoperability).
- Documentation: Provide detailed documentation, including a project report, LOD documentation, and a change log.
Deliver to Client
- Package Deliverables: Compile all deliverables into a comprehensive package.
- Deliver to Client: Provide the final Revit model and supporting documents to the client, ensuring they have all the necessary files and information for their project.
Input Files
Point Cloud Data Files
These files are the core of our conversion process. Common formats include:
- .E57
- .PTS
- .RCP/.RCS
- .LAS/.LAZ
- .FLS/.FWS
Reference Documents
- Architectural Plans: Floor plans, elevations, and sections in PDF, DWG, or other CAD formats.
- Specifications and Requirements: Any specific guidelines or standards that must be adhered to during the modeling process.
Project Details
- Project Scope Document: Descriptions of what needs to be modeled, including specific areas of focus.
- Existing Revit Models: If available, any existing Revit models that can provide context or reference.
Delivery Files
Revit Model File
- .RVT: This file contains the detailed 3D model created from your point cloud data, including all architectural, structural, and MEP elements as specified.
Point Cloud Data
- .RCP/.RCS: Autodesk ReCap files, optimized for use within Revit, showing the registered and cleaned point cloud data.
Documentation and Reports
- Project Report: A detailed report outlining the process, challenges, and solutions, as well as any assumptions made during modeling.
- LOD Documentation: Information on the Level of Detail (LOD) used in the model, specifying what elements are included and their accuracy.
- Change Log: If updates or iterations were made, a log detailing all changes from initial submission to final delivery.
Supplementary Files
- DWG/DXF Files: Exported 2D drawings of floor plans, sections, and elevations, if required.
- IFC Files: Industry Foundation Classes files for interoperability with other BIM software, if needed.
Benefits of Revit Model from Building Scans
- Improve stakeholder collaboration with detailed 3D models.
- Use a single, integrated model to enhance communication among architects, engineers, and contractors.
- Use detailed 3D models for better project planning and visualization.
- Facilitate better coordination and more successful project outcomes.
- Use detailed Revit models for effective maintenance and operations planning.
- Ensure compliance with building codes through accurate Revit models.
- Provide invaluable data for renovations and facility management.
- Maintain detailed documentation and historical records within the Revit model.
- Facilitate better asset management through accurate documentation of building components and systems.
Applications of Revit Models Generated from Building Scanned Data
- Renovation and restoration projects
- Facility management and maintenance
- Construction and project planning
- Structural integrity and safety assessments
- Design and engineering analysis
- Space management and optimization
- Compliance and regulatory approval
- Interior design and fit-out
- Disaster recovery and risk management
- Real estate and property management
- Virtual reality and augmented reality integration
- Energy and sustainability analysis

