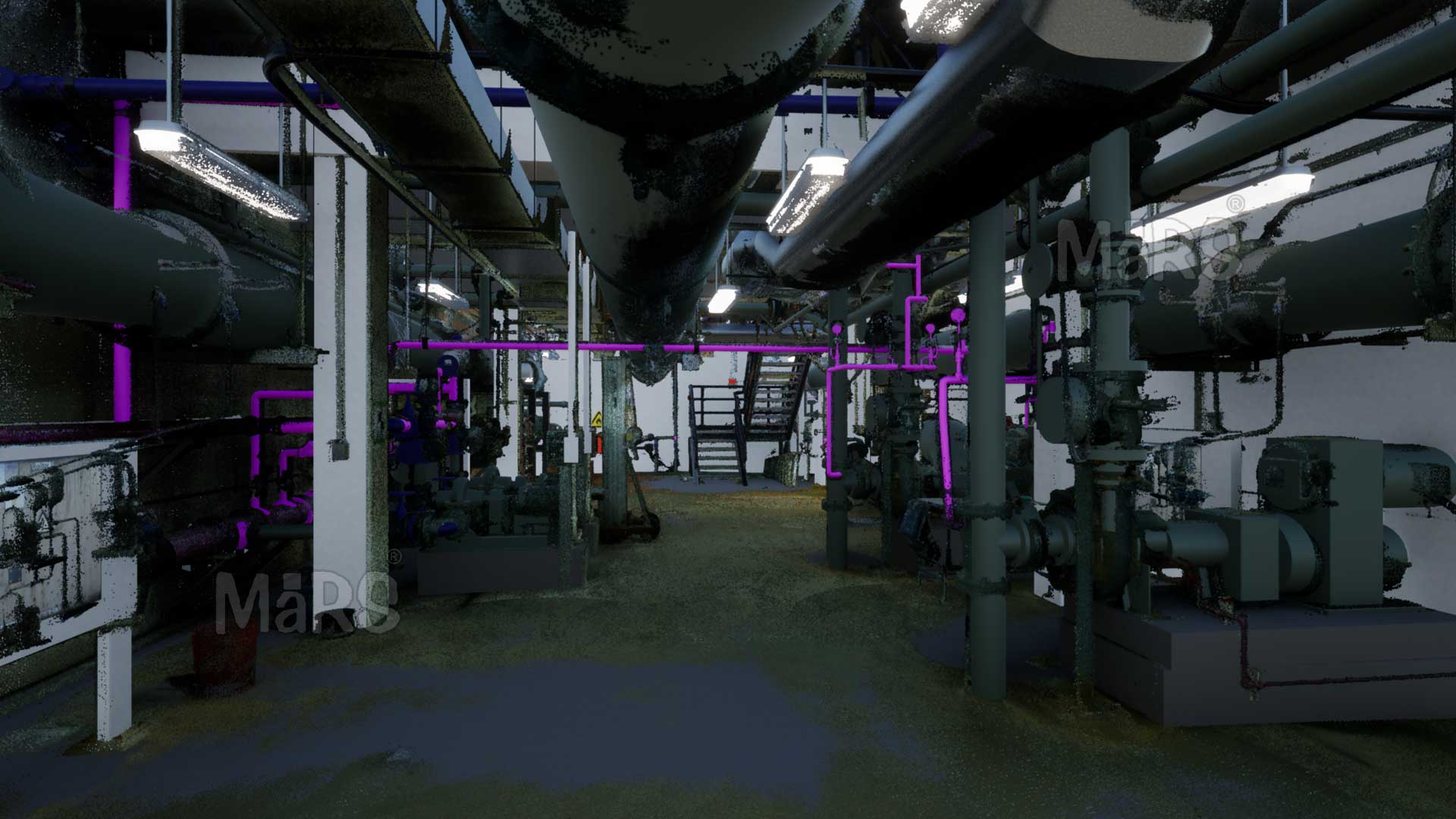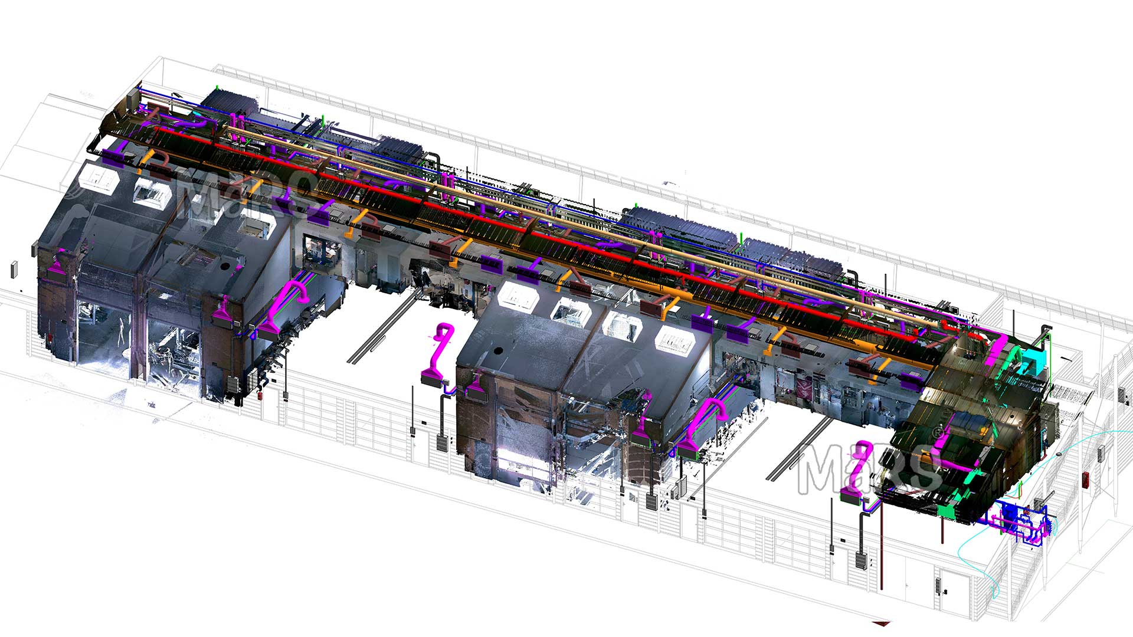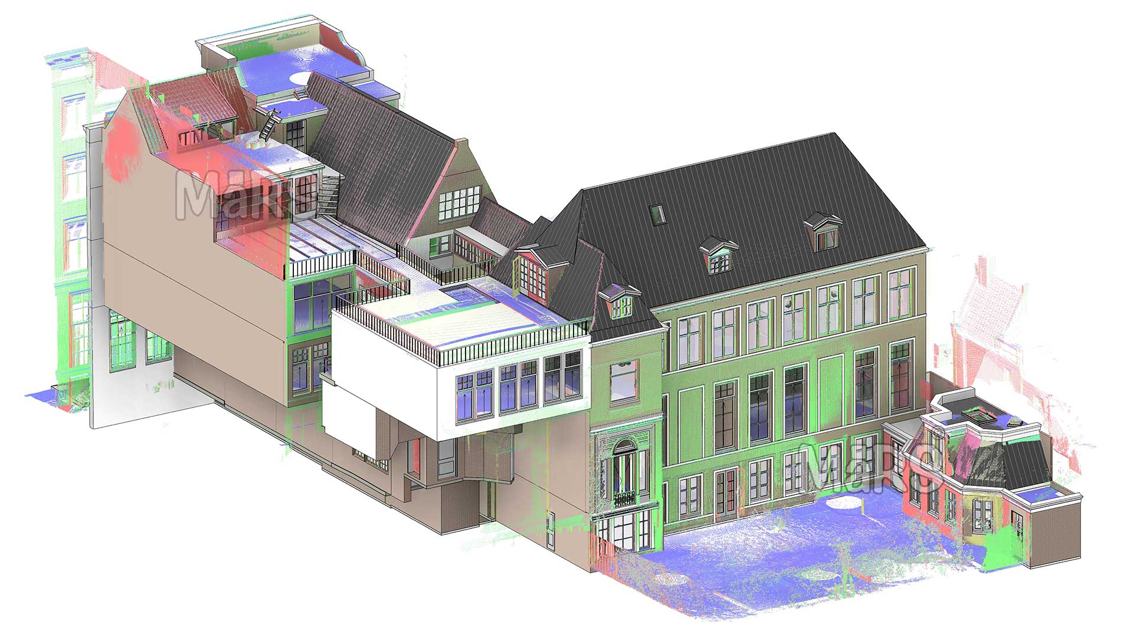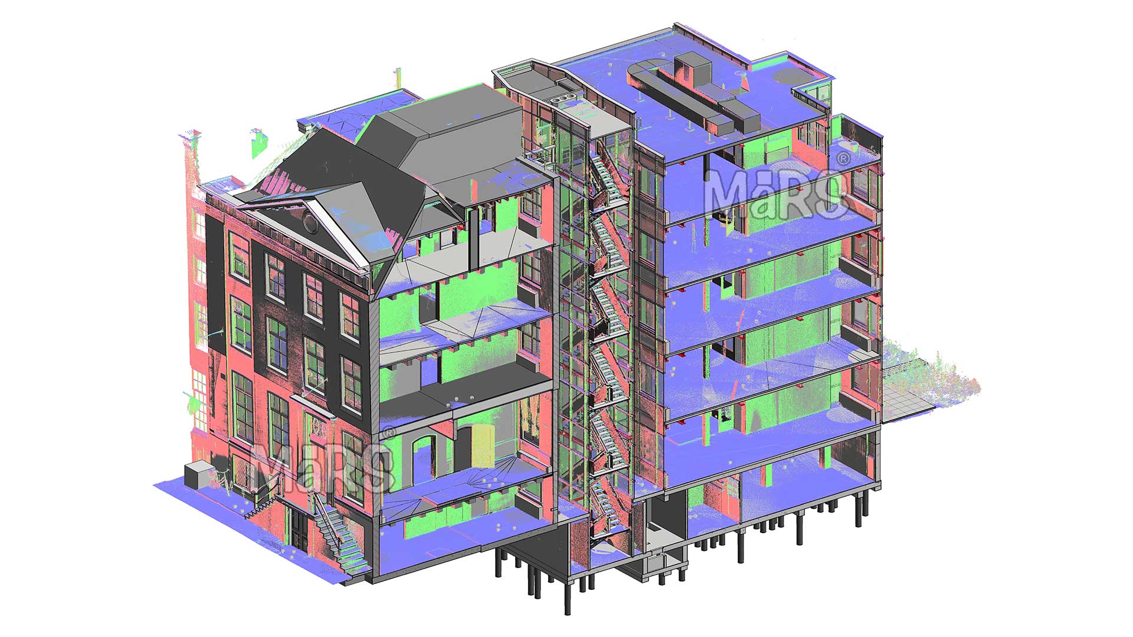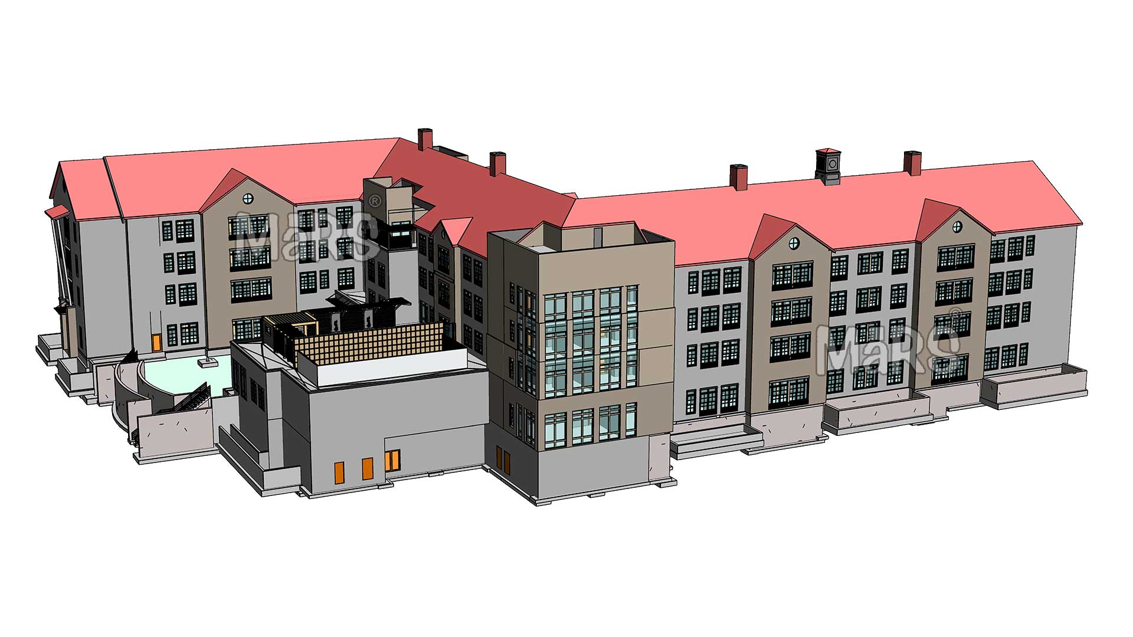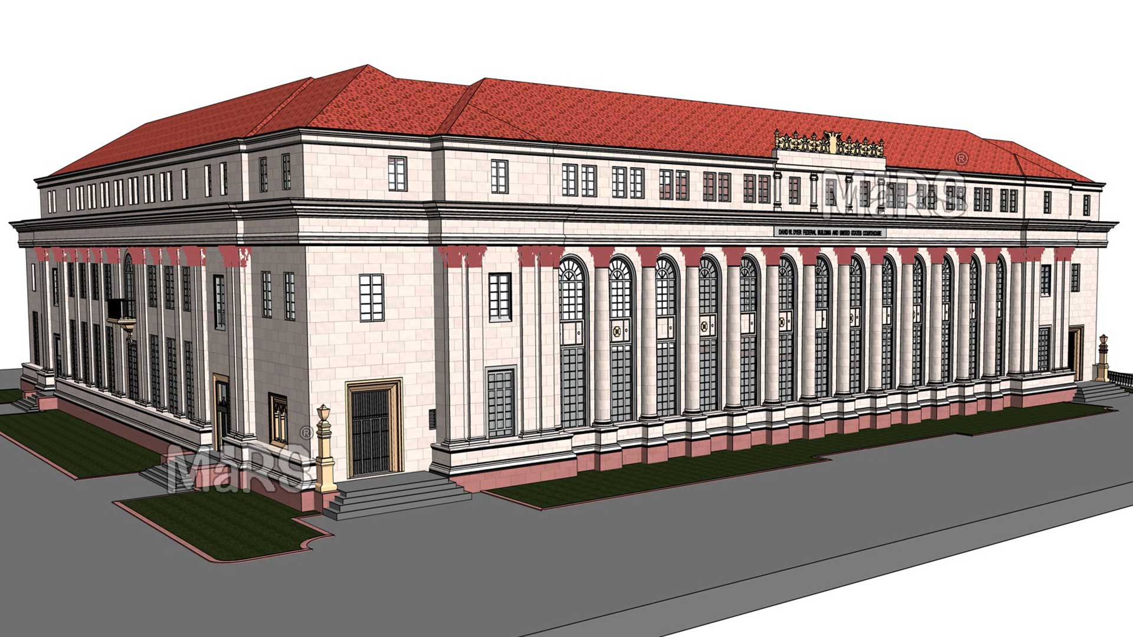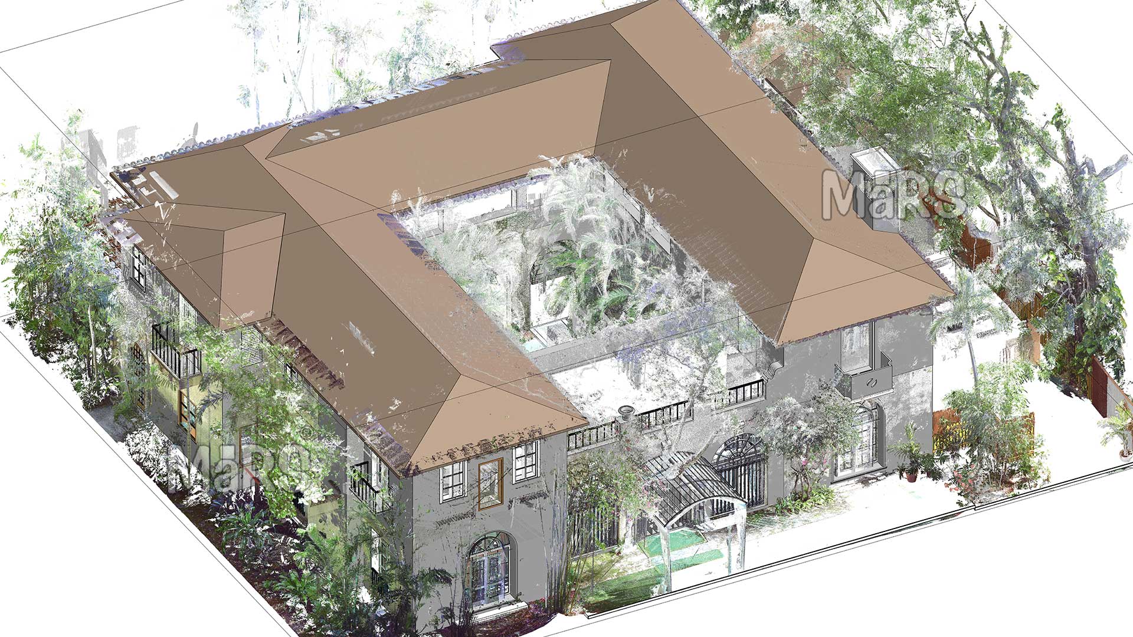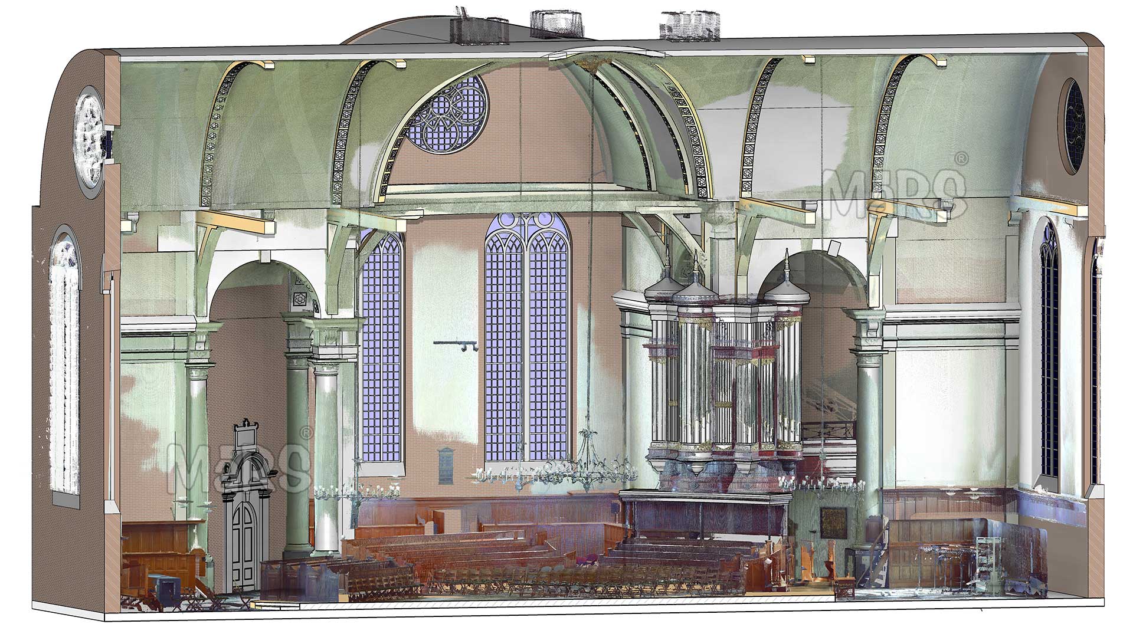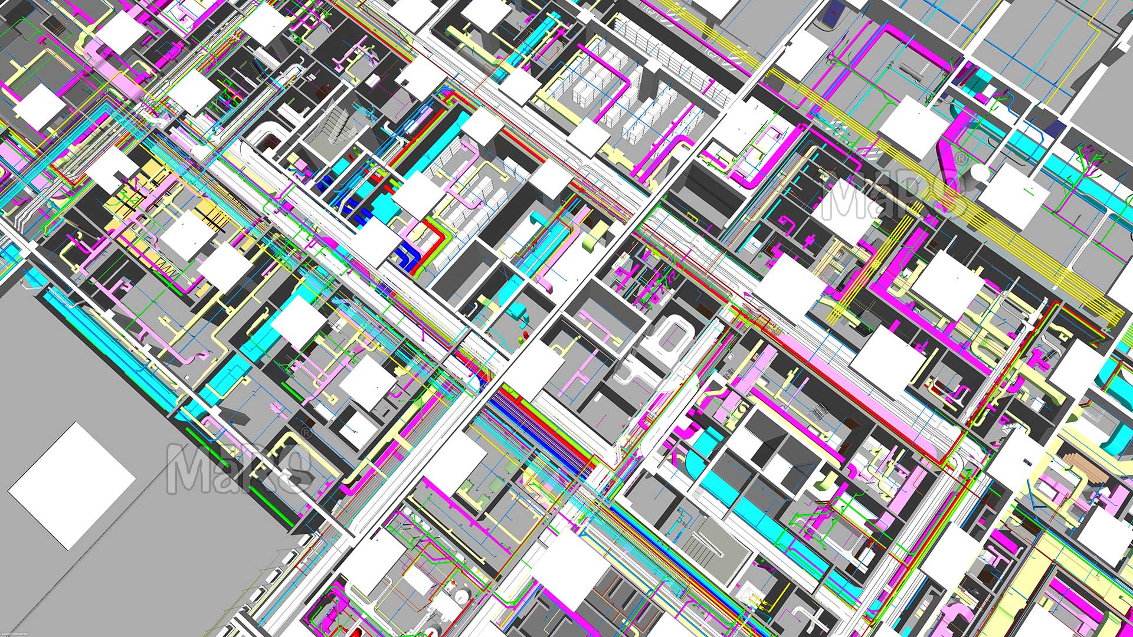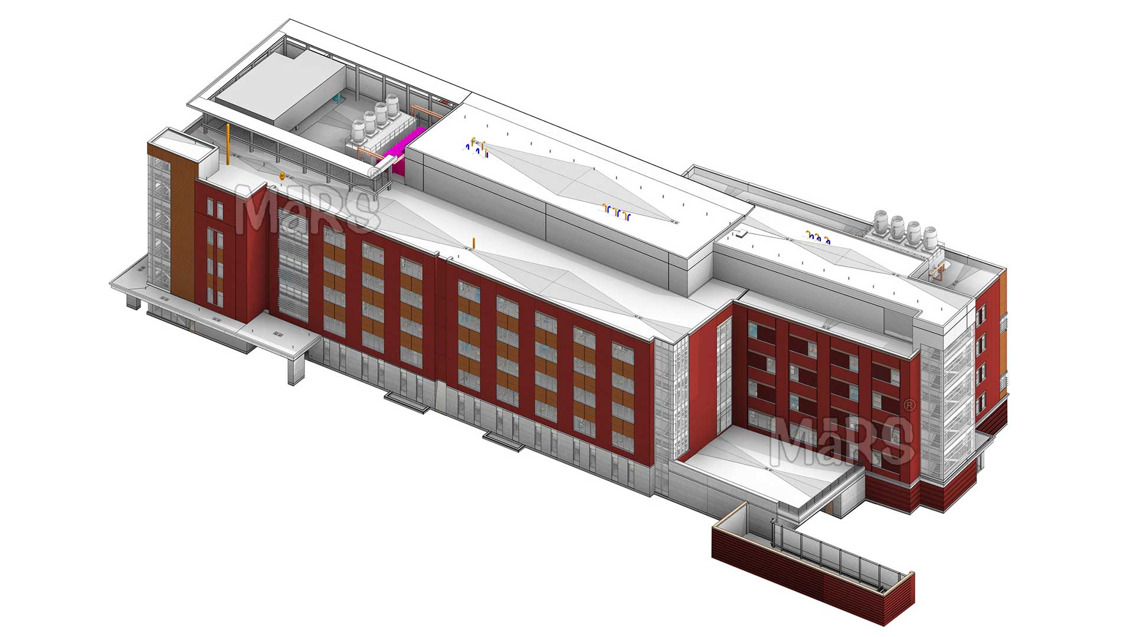Point Cloud to BIM Conversion Services
Renovate 3D laser-scanned data into accurate, detailed BIM models for a wide range of applications, from renovation projects to large-scale construction.
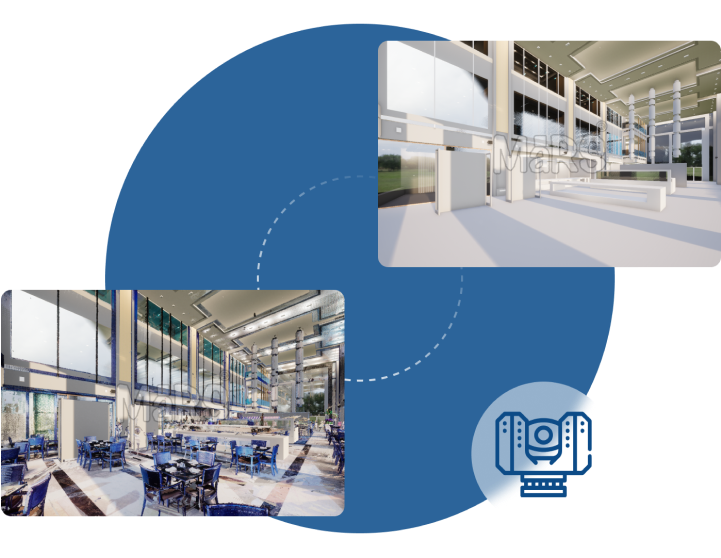
Convert Point Cloud Data into Detailed BIM Models in Revit
At Scan to BIM Solutions, we specialize in converting complex point cloud data into highly accurate Building Information Models (BIM). Our team has extensive experience working with laser-scanned data to deliver detailed architectural, structural, and MEP models for a wide range of construction and renovation projects.
From heritage restoration to large-scale modern builds, we have the resources and expertise to handle diverse project requirements. Our advanced tools and processes ensure that every aspect of the point cloud data is translated into precise BIM models. This not only supports design and construction efforts but also aids in managing project complexities, minimizing risks, and improving overall efficiency.
Our Point Cloud to BIM services cater to various industries, providing actionable insights that help clients make informed decisions. Whether it’s a heritage site needing renovation or a commercial building being remodeled, our models offer unparalleled accuracy and detail.
We take pride in successfully completing a wide array of Point Cloud to BIM projects, from intricate heritage buildings to contemporary structures. Our past work includes renovation and remodeling projects, where accurate BIM models were crucial for seamless execution and project success. Additionally, we offer Point Cloud to Mesh Conversion Services for clients requiring detailed 3D meshes alongside BIM models.
Our methodology integrates cutting-edge laser scanning technology with a meticulous BIM conversion process. We ensure each point cloud dataset is converted into a detailed model that can be used for project planning, construction, and future maintenance.
What is Point Cloud to BIM Conversion Services?
Point Cloud to BIM Conversion involves the process of transforming 3D data collected through laser scanning into comprehensive BIM models. These models serve as digital replicas of existing structures, accurately representing architectural, structural, and MEP elements. The conversion process is vital for a variety of construction activities, including renovations, remodeling, and heritage preservation.
Point Cloud to BIM Conversion Process
Data Acquisition
We begin by collecting high-resolution point cloud data using advanced laser scanning technology. This equipment captures millions of data points, creating a precise 3D representation of the existing structure.
Data Processing
After acquiring the point cloud data, our specialists process it using sophisticated software tools. This step involves cleaning the data by removing any noise or irrelevant information that could hinder modeling accuracy.
Model Creation
Utilizing cutting-edge BIM software, we convert the processed point cloud data into detailed Revit models. During this phase, we meticulously recreate all architectural, structural, and MEP elements.
Client Review and Feedback
Once the initial model is created, we present it to our clients for review. This collaborative stage allows clients to provide feedback and suggest any modifications.
Final Delivery
After incorporating client feedback, we finalize the BIM model and deliver it in the agreed-upon format. We provide the model in various file types, including Revit, AutoCAD, and IFC, to ensure compatibility with other software used in the project.
Ongoing Support and Training
Our relationship with clients extends beyond model delivery. We offer ongoing support to address any questions or challenges that may arise during the project's execution.
Benefits of Point Cloud Modeling Projects
- Achieve precise representation of existing structures through laser-scanned data, minimizing errors in measurements.
- Accelerate project timelines by quickly identifying design conflicts and facilitating informed decision-making.
- Benefit from thorough as-built documentation for future renovations and maintenance.
- Serve as a central resource for all stakeholders, improving communication and reducing misunderstandings.
- Identify and resolve potential conflicts between building systems early in the design phase, saving time and costs.
- Prevent costly changes during construction, leading to significant budget management improvements.
Why Choose Our Point Cloud to BIM Conversion Services
Experienced Professionals
Our team consists of highly skilled professionals with extensive experience in Point Cloud to BIM Conversion across various industries, ensuring quality results for every project.
Advanced Technology
We utilize state-of-the-art laser scanning and BIM software to deliver precise and reliable models, keeping us at the forefront of industry standards.
Customized Solutions
We understand that every project is unique. Our approach includes tailored solutions to meet your specific needs and challenges, ensuring the best outcomes.
Commitment to Quality
We adhere to strict quality assurance processes, ensuring that every BIM model meets the highest standards of accuracy and detail.
Timely Delivery
We prioritize timely project completion without compromising quality. Our efficient processes ensure that you receive your BIM models when you need them.
Proven Track Record
We have successfully completed numerous Point Cloud to BIM Conversion projects, demonstrating our reliability and expertise in delivering exceptional results.
FAQS
Point cloud data can be obtained from various sources, including terrestrial laser scanners, aerial LiDAR, and photogrammetry. Our team can work with both dense point clouds and those with varying point densities, provided they meet certain quality standards.
The required point cloud density varies based on the complexity of the project. Generally, a point cloud density of 50-100 points per square meter is considered sufficient for detailed architectural and structural modeling. Higher densities may be needed for intricate elements or MEP systems.
Raw point cloud data undergoes several processing steps, including noise reduction, classification, and segmentation. We use specialized software to filter out irrelevant points, categorize the data (e.g., walls, floors, ceilings), and create manageable sections for modeling.
We utilize industry-standard software such as Autodesk Revit, Leica Cyclone, and Navisworks for Point Cloud to BIM Conversion. These tools facilitate accurate modeling, clash detection, and effective project collaboration.
We employ a rigorous quality control process, including iterative checks where the BIM model is compared against the original point cloud data. Any discrepancies are corrected in real-time, ensuring that the final model accurately represents the existing conditions.
Yes, we can integrate existing CAD drawings with point cloud data. This allows for a comprehensive approach where the historical data complements the accurate, up-to-date information captured by laser scanning.
The level of detail (LOD) in the BIM model can vary based on project requirements. We can achieve LOD 100 (conceptual) to LOD 500 (as-built), with higher LODs providing greater detail and accuracy for specific components like MEP systems.
For large datasets, we use optimized processing techniques to manage the data efficiently. This may involve segmenting the point cloud into smaller, manageable sections and leveraging cloud computing resources to enhance processing speed and storage capabilities.
While Point Cloud to BIM Conversion is highly effective, limitations can include the quality of the raw data, which may affect accuracy. Additionally, complex geometries may require manual adjustments post-conversion to achieve the desired level of detail.
The original point cloud data remains an essential reference throughout the project lifecycle. It can be used for ongoing maintenance, future renovations, or as a historical record of the building’s conditions at the time of conversion.

