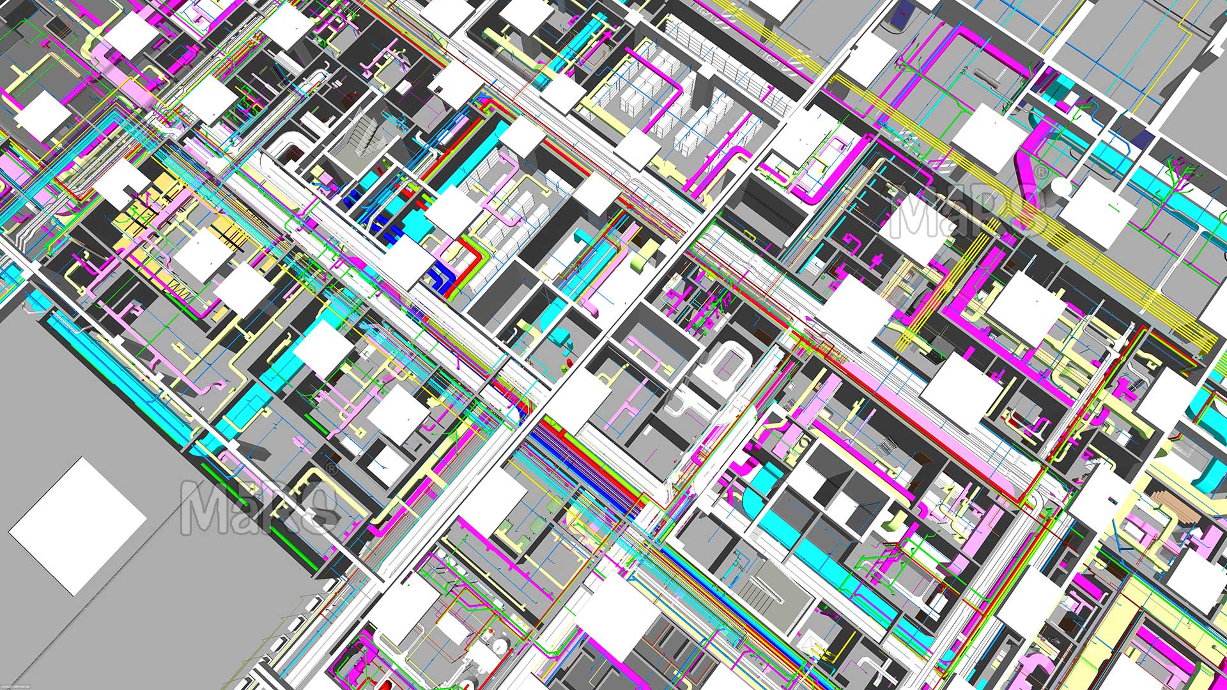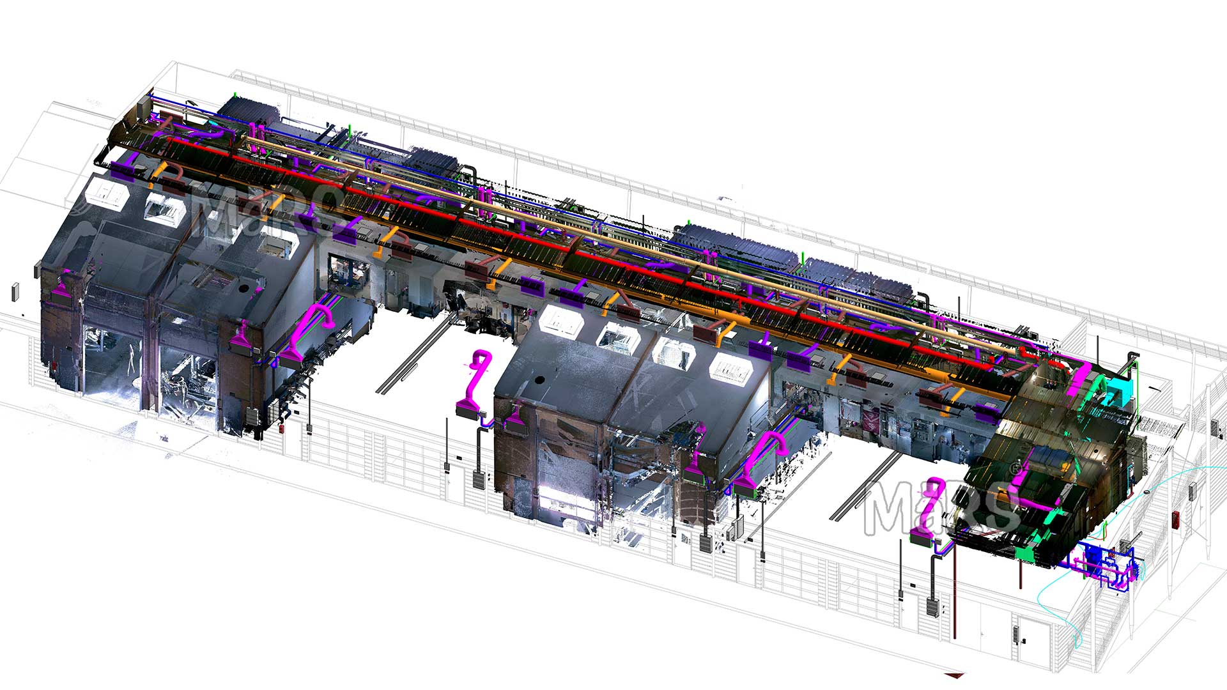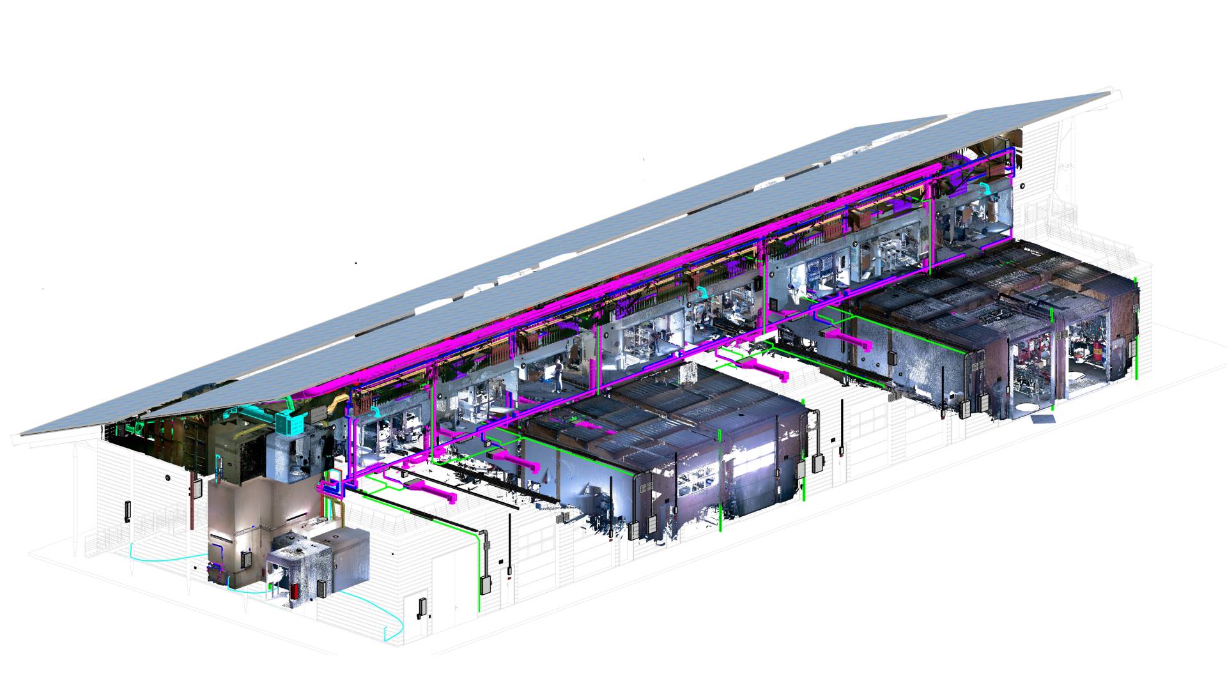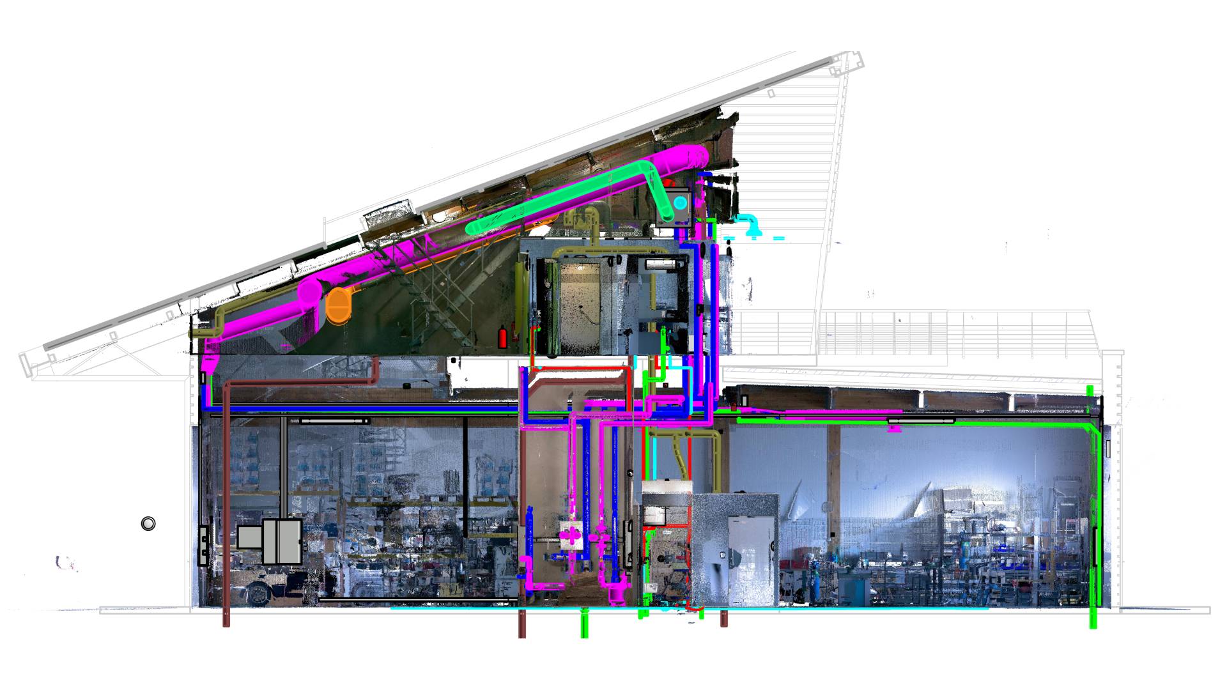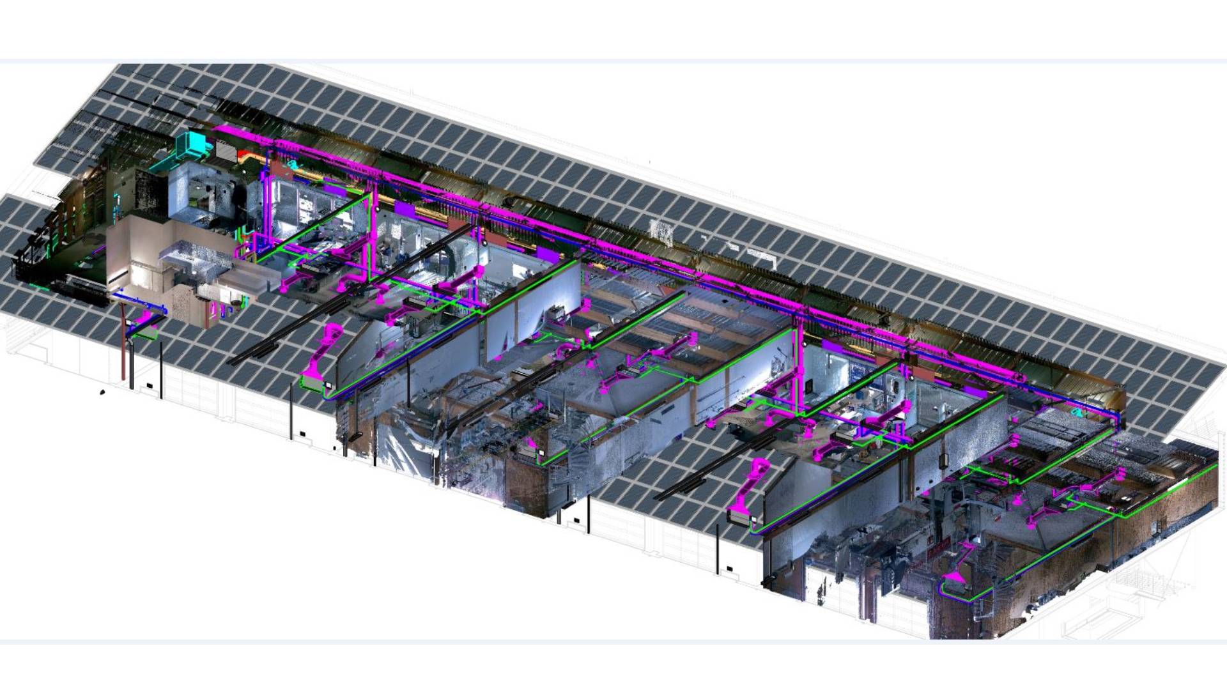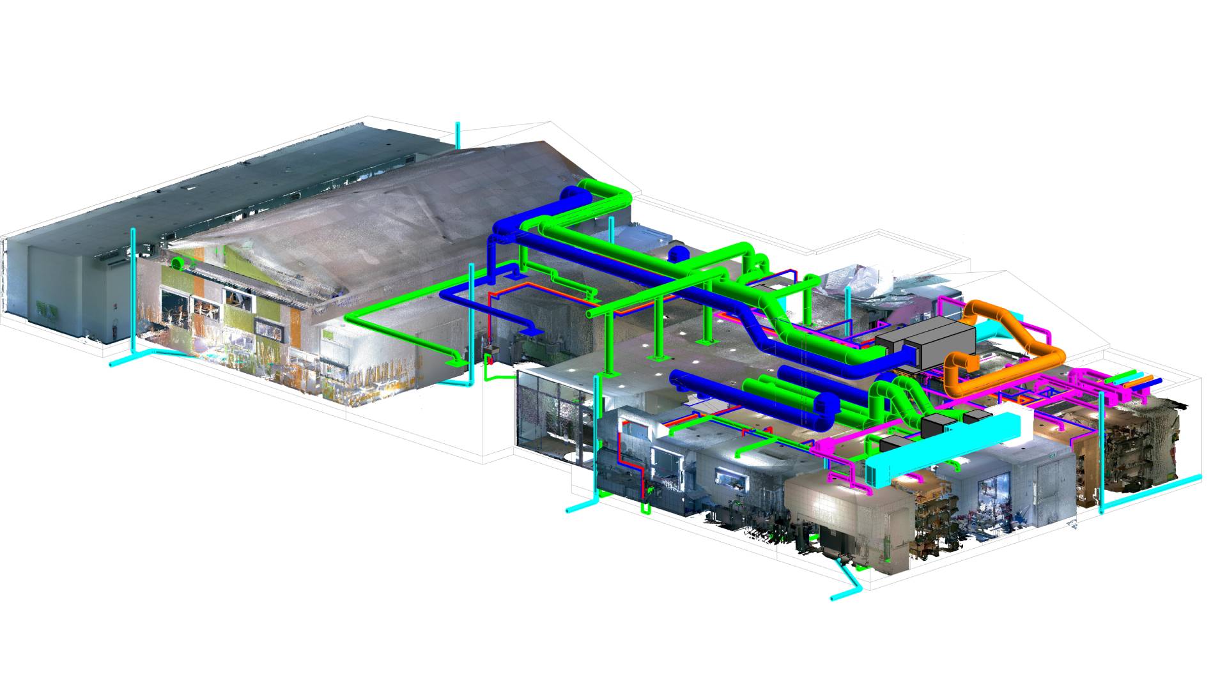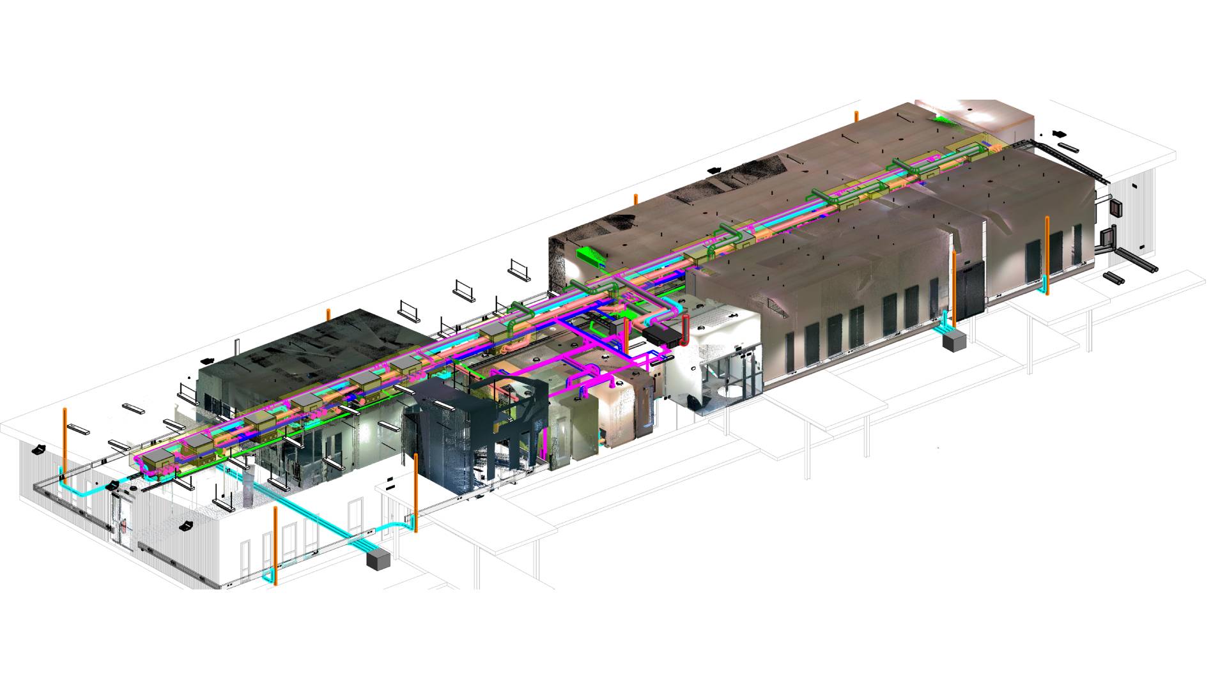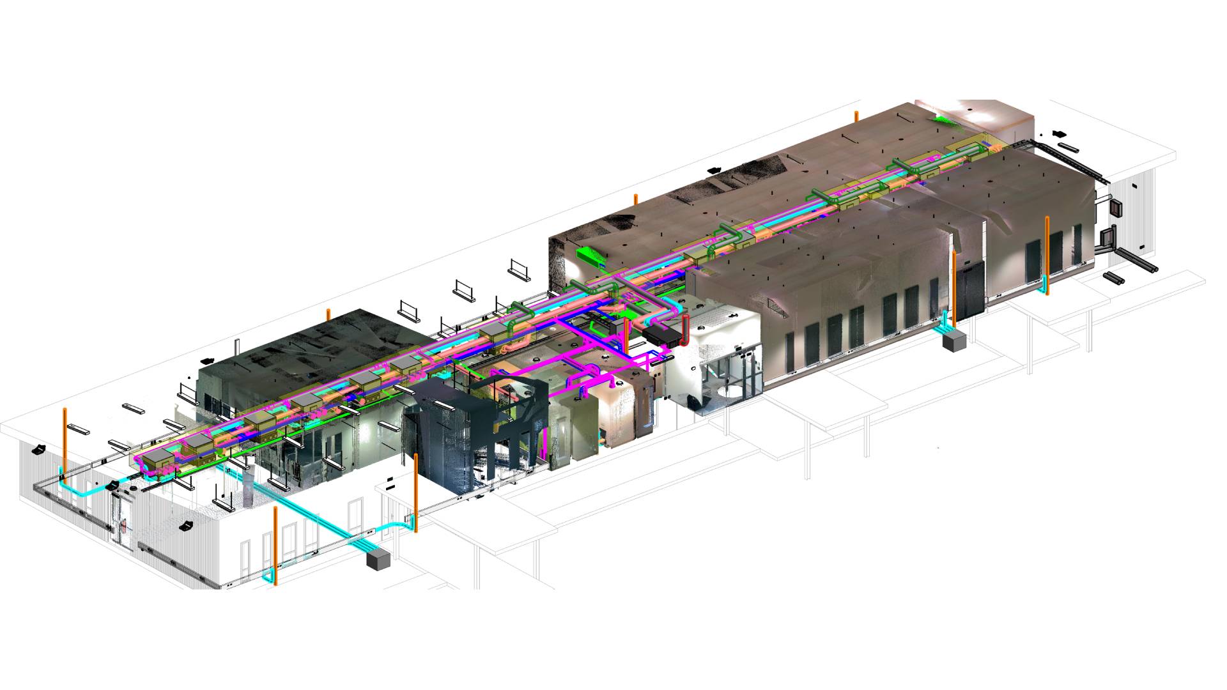MEP Scan to BIM Services
We offer Scan to BIM Services for your MEP project to convert point cloud data of building elements into accurate MEP models.
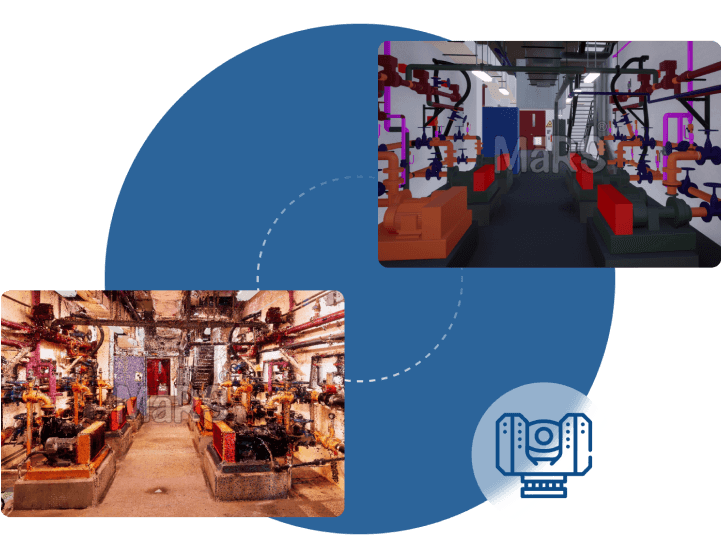
MEP Scan to BIM Services for Precision Modeling and Project Efficiency
Our MEP Scan to BIM services use advanced scanning technologies to provide highly accurate, detailed 3D models of existing Mechanical, Electrical, and Plumbing (MEP) systems. We transform real-world MEP systems into digital models that can be applied throughout a building’s lifecycle. These precise models support informed decision-making, reduce project errors, and enhance workflows—ideal for both new construction and renovation projects.
Our experienced team is skilled in both MEP systems and BIM technology. Their expertise confirms that each model aligns closely with project requirements. With a track record across diverse MEP Scan to BIM projects, our professionals manage the complex aspects of MEP system modeling, delivering with accuracy and reliability.
Equipped with cutting-edge laser scanning equipment and the latest in BIM software, we capture MEP systems even in complex or large environments. Our advanced tools allow us to handle diverse building types and conditions, guaranteeing model precision and timely delivery. From commercial structures to healthcare facilities, each of our projects reflects our commitment to quality and innovation.
Our MEP Scan to BIM process begins with a detailed site evaluation to understand the project’s specific scope and requirements. After conducting high-resolution laser scans, we convert this data into precise 3D BIM models. We prioritize clear client communication throughout, ensuring every expectation is met from the initial scan to the final 3D model.
Additionally, we offer Structural Scan to BIM Services to deliver comprehensive and accurate digital representations of structural elements.
Backed by years of experience, our MEP Scan to BIM services enhance accuracy, efficiency, and value in your projects, helping you simplify design, planning, and project execution.
What is MEP Scan to BIM?
MEP Scan to BIM is a process that involves capturing precise spatial data of existing mechanical, electrical, and plumbing systems using 3D laser scanning technology. These scans generate point cloud data, which is then used to create accurate and intelligent BIM models specifically focused on MEP components. This modeling process goes beyond geometry—each element is defined with real-world dimensions, spatial relationships, and system intent.
In MEP-focused projects, this approach helps stakeholders understand and document existing infrastructure, especially in complex or congested environments like hospitals, industrial plants, and commercial high-rises. By creating a detailed digital model of existing systems, stakeholders can assess conditions and spot conflicts accurately. This helps them plan upgrades or retrofits without depending on old or incomplete drawings. This reduces risk and improves coordination among disciplines.
This process is valuable for renovation, repair, and upgrade projects. It supports working efficiently around existing systems. The models it creates help with off-site building, make maintenance planning easier, support following rules and codes, and help teams make better decisions throughout the project. It connects real-world conditions with digital planning, making sure MEP systems are designed and built accurately.
Our MEP Scan to BIM Conversion Process
Initial Consultation & Project Assessment
We begin by meeting with the client to discuss the project's goals, including the type of MEP systems involved, the level of detail required, and the project’s timeline. This step involves reviewing any existing architectural or engineering documents to understand the building’s layout and MEP system placement.
On-site MEP Laser Scanning
Our team visits the project site to perform high-resolution laser scanning of the building’s Mechanical, Electrical, and Plumbing systems. The scanning devices capture millions of data points, known as a point cloud, which represent the geometry and location of the MEP components.
Data Processing & Point Cloud Registration
The point cloud data from the laser scan is processed and registered, meaning individual scans are stitched together to create a comprehensive and unified point cloud that accurately represents the building’s MEP systems.
Point Cloud Registration
Our BIM specialists use the point cloud data to create a 3D model of the MEP systems in specialized BIM software like Revit. This step involves accurately modeling all components, including ductwork, piping, electrical conduits, lighting fixtures, HVAC systems, and plumbing. We ensure that every element is placed with precision, matching the as-built conditions of the site.
Model Validation & Quality Control
After the initial modeling, the BIM model undergoes a quality control process. This involves cross-referencing the model with the original point cloud data and any existing documents to ensure dimensional accuracy and compliance with project specifications. Any inconsistencies or errors are addressed at this stage.
Model Coordination & Clash Detection
The MEP BIM model is integrated into the overall building model, allowing for coordination with structural, architectural, and other system models. Specialized clash detection software is used to identify conflicts between MEP elements and other building systems, such as beams, columns, or walls.
Final Model Delivery & Documentation
Once the model is finalized, we deliver the complete 3D MEP BIM model to the client, along with any necessary documentation, such as 2D drawings, schematics, and reports. The model is delivered in formats compatible with industry-standard BIM software, ensuring ease of use in ongoing projects.
Post-Delivery Support
Depending on the project’s scope, we offer post-delivery support, including model updates, revisions, or adjustments as the project progresses. We also provide assistance in using the BIM model for construction planning, facility management, and future system upgrades.
Benefits of MEP Scan to BIM Projects
- Seamless collaboration across disciplines within the BIM environment
- Faster project turnaround through efficient laser scanning and modeling
- Improved clash detection between MEP and structural elements
- Better visualization of complex MEP layouts for easier interpretation
- Reduced rework and construction delays through accurate planning
- Facility management with detailed, as-built BIM models
- Prefabrication and installation with precise system data
- Safety planning through visibility of critical service routes
- Better support for renovations with clear insight into current conditions
- Alignment with regulatory requirements using up-to-date documentation
- Contribution to sustainability through efficient system design
- Seamless collaboration across disciplines within the BIM environment
Application of Scan to BIM in MEP Projects
- Heritage and historic renovation projects
- System upgrades for aging infrastructure
- Educational institutions
- Sports arenas and entertainment venues
- Residential developments
- Commercial buildings
- Healthcare facilities
- Industrial complexes
- Transportation hubs
- Data centers and server farms
- Hotels and hospitality facilities
- Government and public service buildings
- Airports and terminals
- Shopping malls and retail spaces
- Office complexes
- Manufacturing facilities
- Convention centers
- Museums and cultural institutions
- Public infrastructure projects
- Mixed-use developments
- Utility plants and power stations
- Airports and aviation maintenance facilities
- Research and development labs
- Warehouses and logistics centers
FAQS
We provide MEP Scan to BIM services by using 3D laser scanning technology to capture precise data of your building’s mechanical, electrical, and plumbing systems. This data is then converted into a highly detailed BIM model, helping you improve design accuracy, coordination, and facility management.
We offer reliable, high-precision 3D scanning and modeling tailored to your project’s needs. Our use of advanced technology and experienced professionals ensures accuracy, reduces costly errors, and streamlines your workflow. We focus on delivering practical, customized solutions that add value to your project.
We work with point cloud data provided by our clients, which captures the precise layout of MEP systems in your building. Our team then processes this data to create a detailed BIM model that accurately represents the existing conditions of the MEP systems. This model is ready for use in design coordination, planning, and construction, ensuring seamless integration from site to digital.
We scan and model all major MEP systems, including HVAC, plumbing, electrical, and fire protection. Each system is captured with high accuracy and integrated into the BIM model to give you a complete, clear understanding of your building’s infrastructure.
The point cloud data we receive is captured with high precision, often down to millimeter-level accuracy. This ensures that the BIM models we create are exact representations of your site’s existing conditions, minimizing rework and supporting informed decision-making throughout the project.
We deliver fully developed 3D BIM models, system-specific drawings, accurate as-built documentation, and clash detection reports. All deliverables are customized to match your project scope and compatible with your preferred software platforms, supporting your team throughout the project lifecycle.
Project duration depends on the size and complexity of your building. Typically, scanning can be completed in a few days to a few weeks, and model development follows based on your required level of detail. We provide a clear timeline after reviewing your specific project.
Yes, we provide MEP Scan to BIM services for both new builds and renovation projects. For new construction, we support design and planning phases. For renovations, we create detailed as-built models that allow you to plan retrofits and system upgrades effectively.
Absolutely. We deliver BIM models in standard formats like .rvt, .ifc, and .dwg, ensuring compatibility with Autodesk Revit, Navisworks, and other major platforms. This guarantees a smooth integration into your existing workflows.
Our detailed models are ideal for clash detection. We identify potential conflicts between MEP systems and other structural components early in the design process, helping you prevent costly on-site changes and delays during construction.

