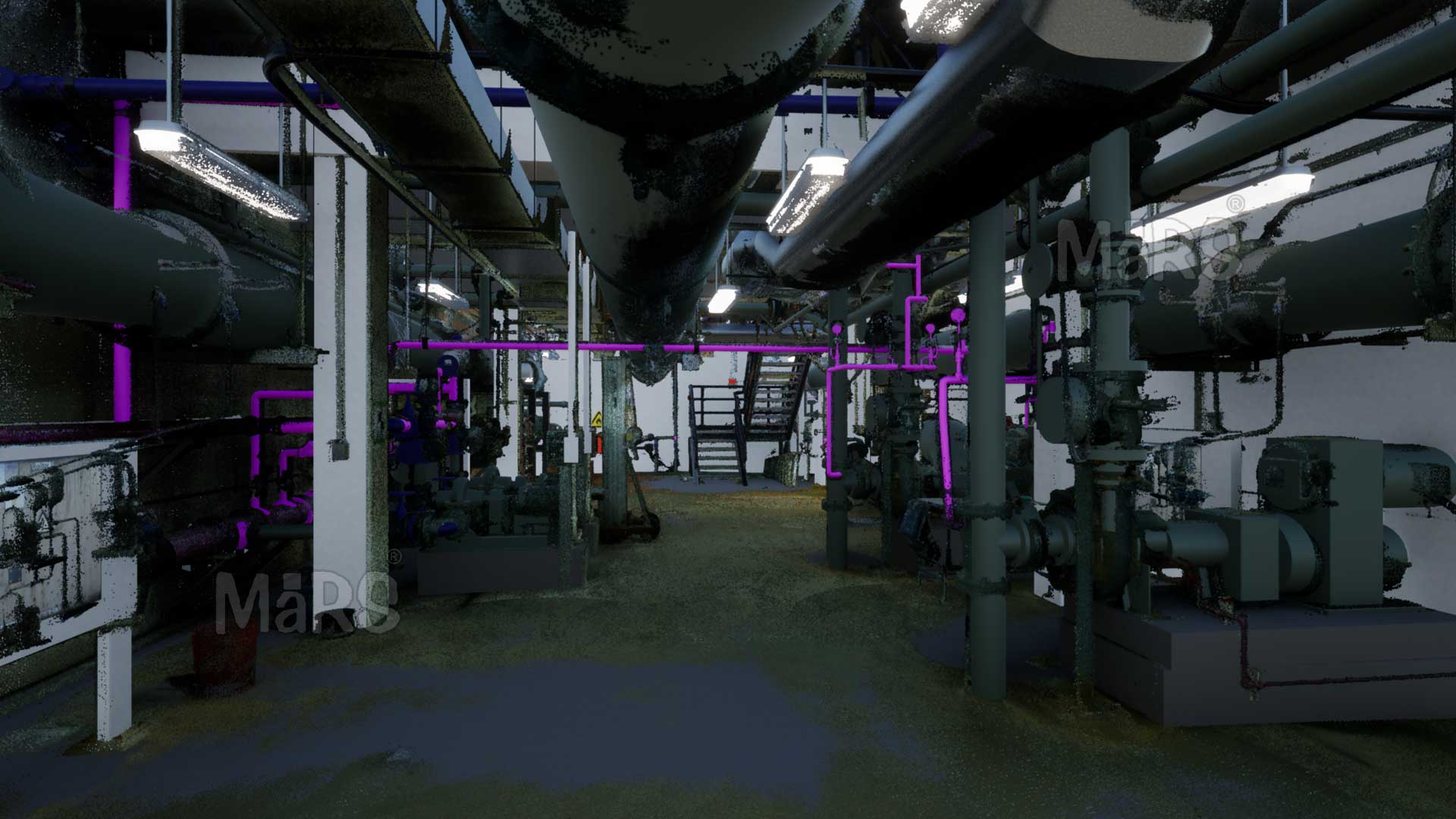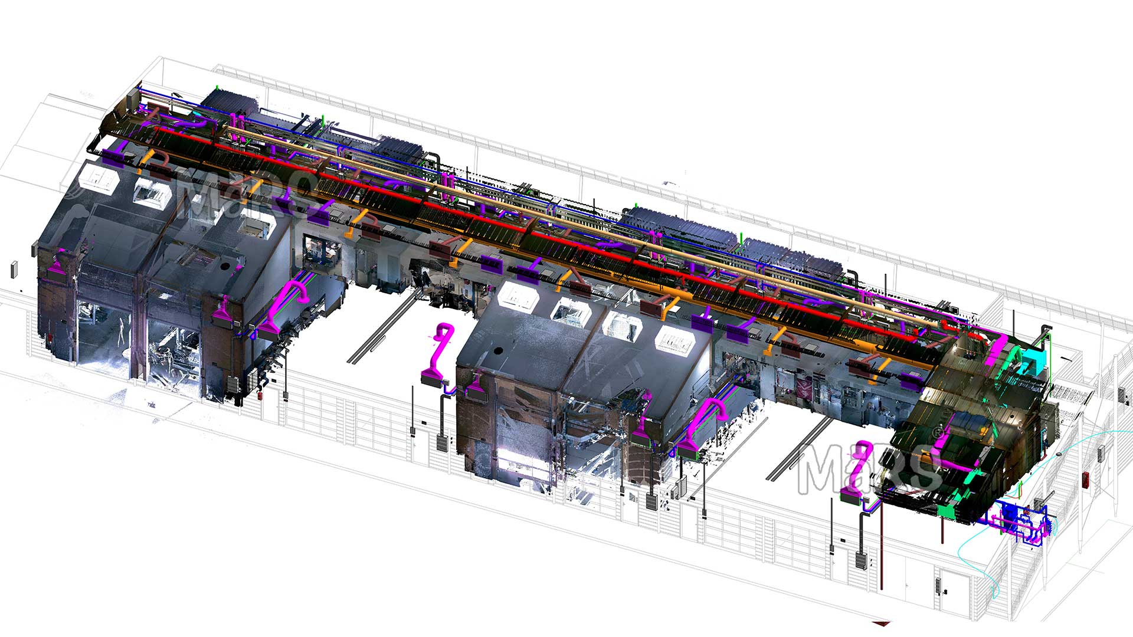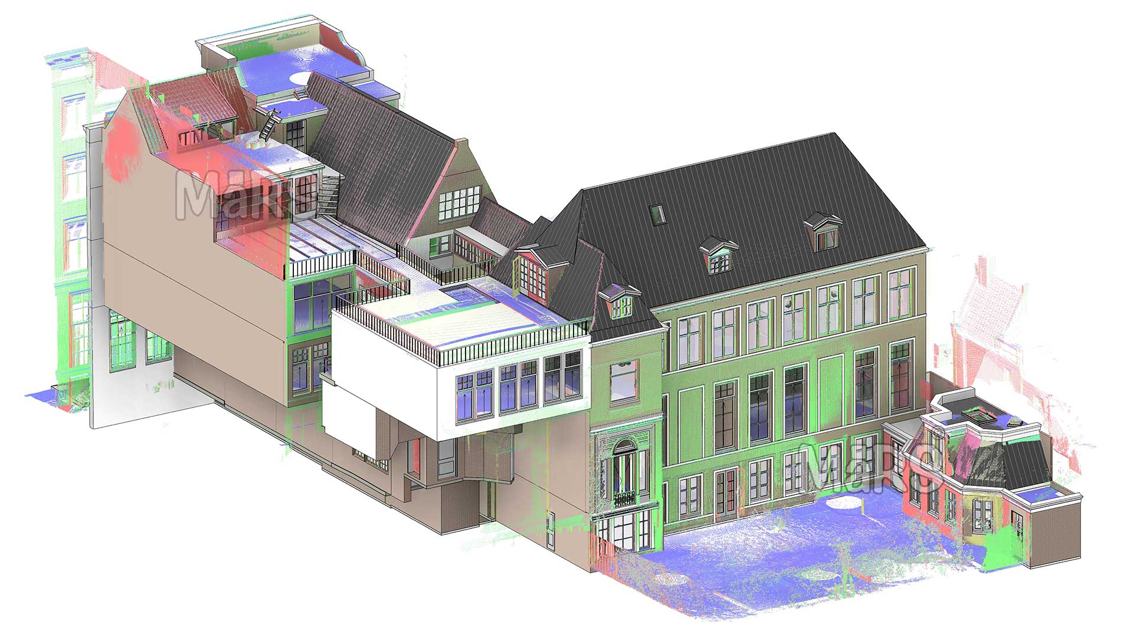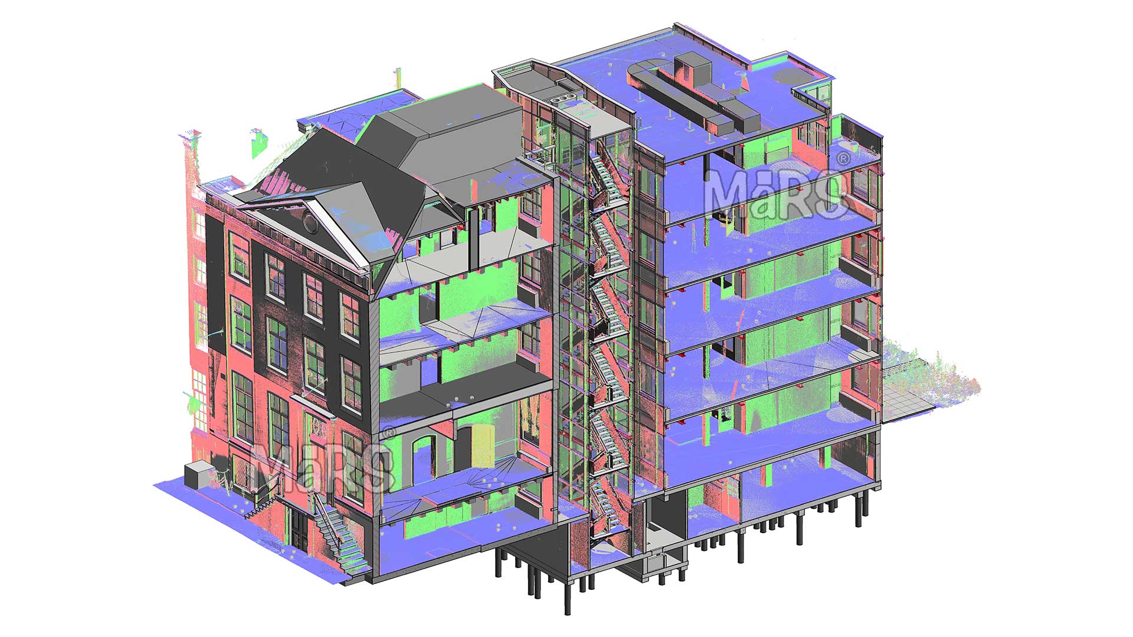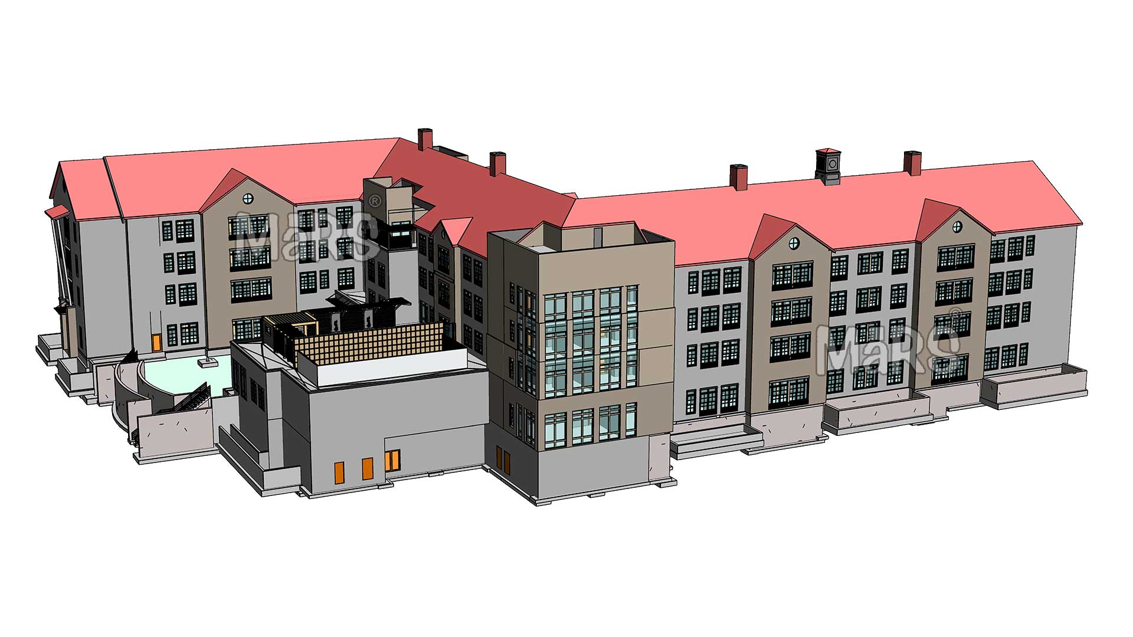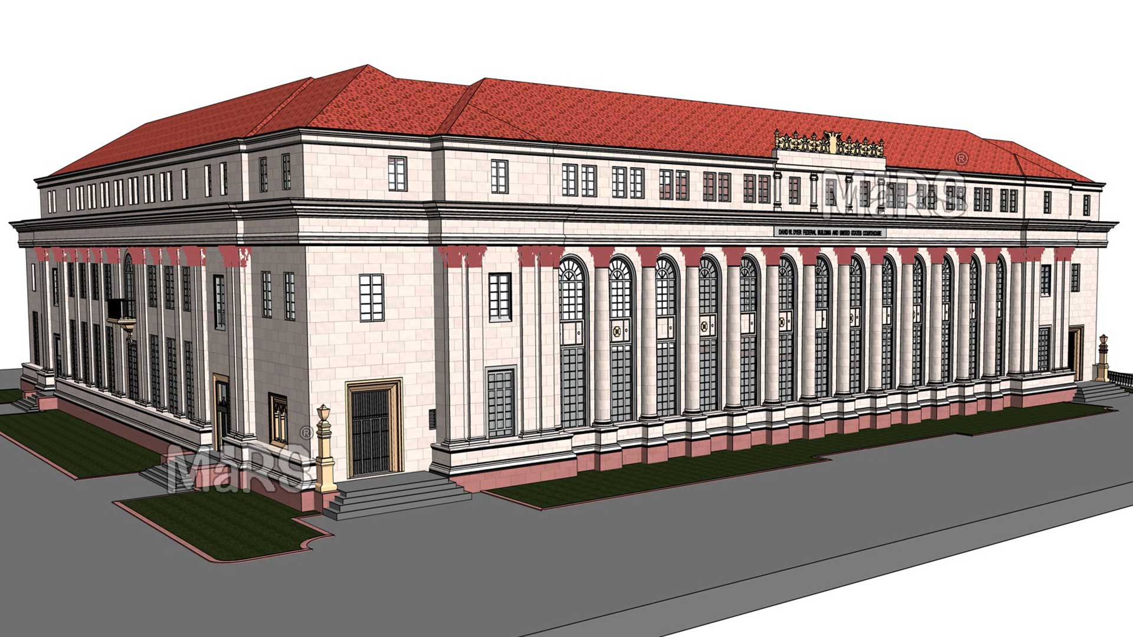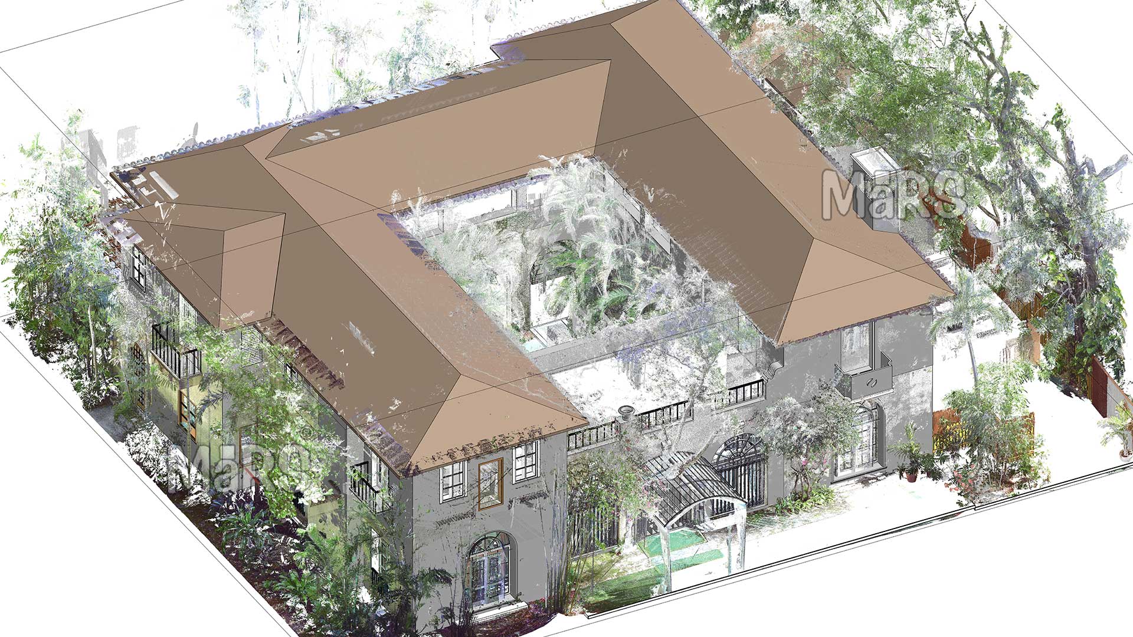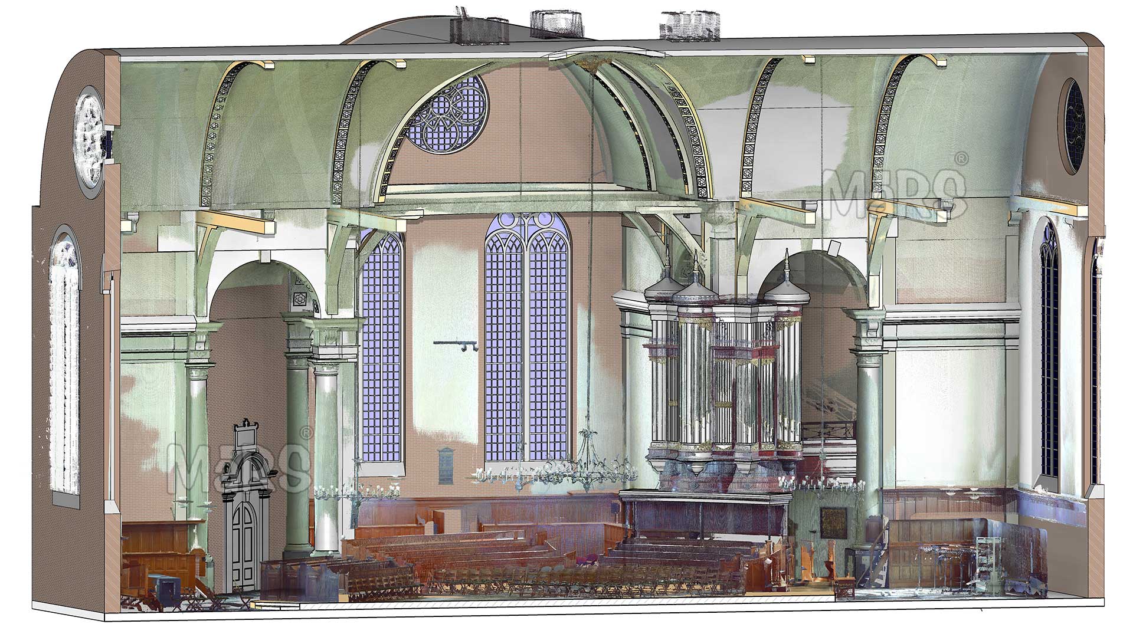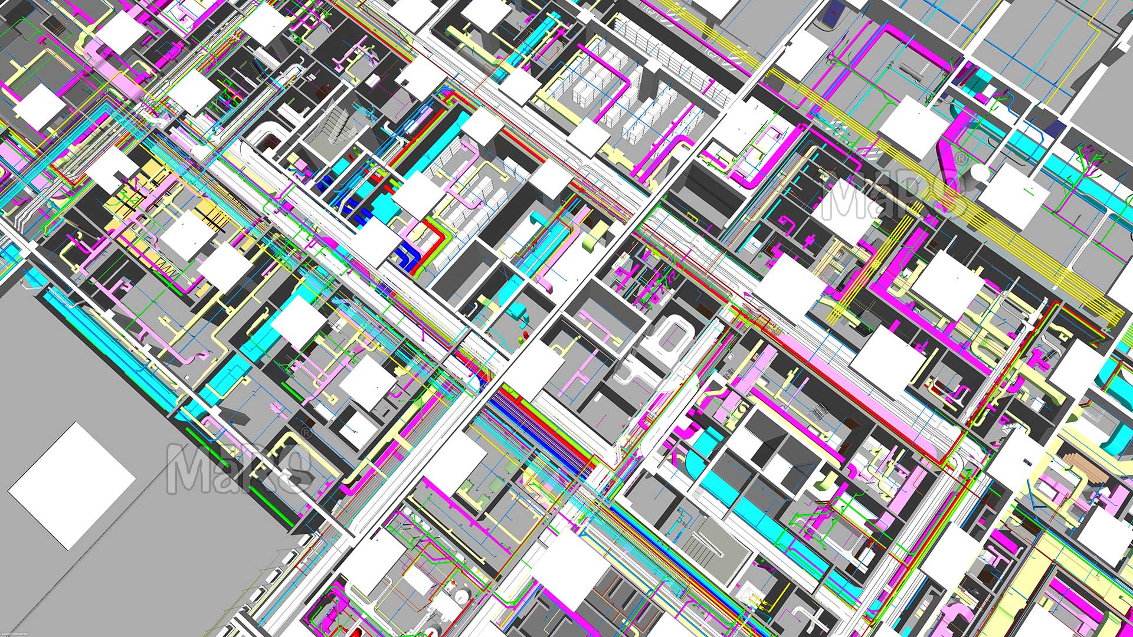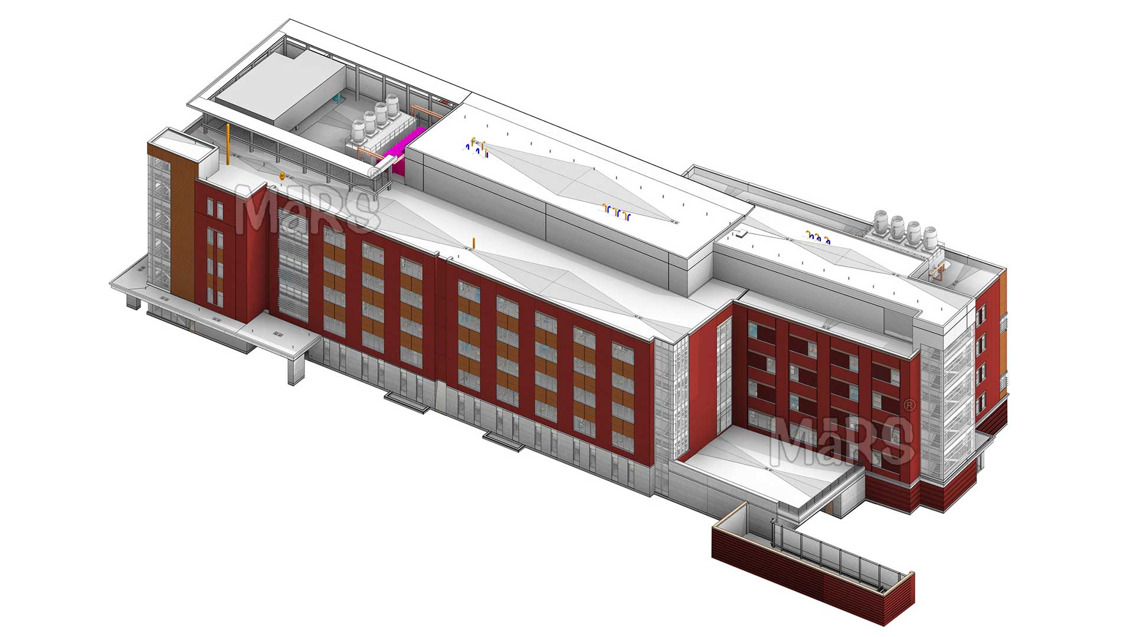As-Built Modeling Services
Provide precise, detailed representations of existing structures with our As-Built Modeling Services, designed to meet the needs of heritage, renovation, and remodeling projects.
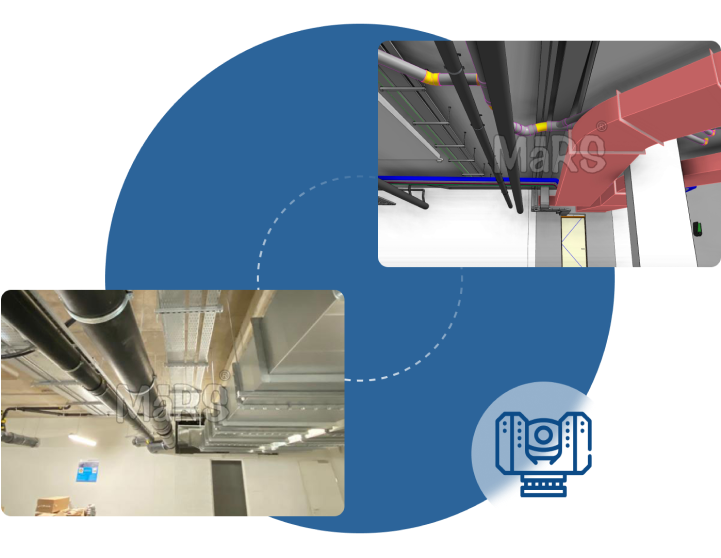
Accurate Project Documentation with As-Built BIM
As-Built Modeling is a critical process in the architecture, engineering, and construction industries, capturing the exact dimensions and details of existing structures. This service is essential for any renovation or remodeling project, providing architects and contractors with the necessary information to ensure accuracy and compliance. Our commitment to detail and precision means you can trust us to deliver models that reflect the true state of your building.
Our skilled team comprises experienced professionals with extensive knowledge in As-Built Modeling. Each member is trained in the latest technologies and methodologies, ensuring that we meet your project’s unique requirements. We pride ourselves on our collaborative approach, working closely with clients to understand their vision and bring it to life. Additionally, we offer As-Built Documentation Services, providing precise records of existing structures. These services complement our modeling efforts, delivering comprehensive solutions for all your project needs.
We utilize advanced laser scanning technology and state-of-the-art 3D modeling software to capture and recreate existing structures. This equipment allows us to collect high-resolution data that ensures accuracy in our modeling process. Our resources en
Our portfolio includes a diverse range of successful As-Built Modeling projects. We have worked on various structures, including residential homes, commercial buildings, and heritage sites. Each project showcases our adaptability and commitment to delivering high-quality results tailored to our clients’ needs.
We follow a systematic approach to deliver As-Built Modeling projects. Our process begins with a thorough site assessment, where we gather data using laser scanning and other methods. This data is then analyzed and converted into detailed 3D models. Throughout the project, we maintain open communication with our clients to ensure their requirements are met.
Our expertise extends to heritage structures and remodeling projects. We understand the unique challenges these projects present, including compliance with preservation standards and integration with modern design. Our team is equipped to handle these challenges, ensuring that your project honors the building’s history while achieving contemporary functionality.
What is As-Built Modeling Services?
As-Built Modeling Services involve creating precise 3D representations of existing structures. These models serve as a vital resource for renovation, construction, and facility management, providing a clear and accurate depiction of the building as it currently stands. This documentation facilitates better planning, coordination, and execution of construction projects.
Our Process for As-Built Modeling Projects
Initial Consultation
We begin with an initial consultation to understand the client’s needs, project scope, and specific goals. This discussion helps us identify any unique requirements or challenges associated with the project. We encourage clients to share any existing documentation or plans they may have, which can provide valuable context.
Site Assessment
Our team conducts a thorough site assessment to evaluate the existing conditions of the building. This step involves visiting the site to observe the structure firsthand, identify key features, and determine the best data collection methods. We assess factors such as accessibility, environmental conditions, and safety considerations.
Data Collection
Utilizing state-of-the-art laser scanning technology, we gather high-resolution data to accurately capture the dimensions and details of the building. Laser scanners create millions of data points, providing a comprehensive 3D representation of the structure. This process is quick and non-intrusive, allowing us to collect extensive information without disrupting ongoing activities at the site.
Point Cloud Generation
After data collection, we convert the raw scan data into a point cloud. This point cloud is a detailed collection of 3D coordinates that represent the surface of the building. It serves as the foundation for creating the As-Built Model. Our advanced software tools allow us to visualize and analyze the point cloud, ensuring that every detail is accurately represented.
Benefits of Point Cloud Modeling Projects
- Precise representations reduce errors, minimizing costly rework.
- Detailed models enable better material, timeline, and labor estimations.
- Serves as a common reference, fostering improved communication among stakeholders.
- Offers valuable insights for evaluating design changes and modifications.
- Ensures that modifications align with existing conditions for effective renovations.
- Helps meet building codes and safety standards, reducing legal risks.
- Models aid in facility management and maintenance for future renovations.
Why Choose Us?
Choosing us for your As-Built Modeling needs means selecting a team that prioritizes quality and client satisfaction. Our expertise, advanced technology, and successful track record set us apart from the competition. We are dedicated to understanding your unique requirements and delivering results that exceed your expectations.
FAQS
We primarily use laser scanning technology to collect high-resolution data of existing structures. This method captures millions of data points, resulting in a precise 3D point cloud that serves as the foundation for the As-Built Model. Additionally, we may use photogrammetry and traditional surveying techniques when necessary.
Accuracy is ensured through a rigorous quality assurance process. We conduct multiple reviews during model creation, cross-checking the As-Built Model against the original scan data. Our team also utilizes advanced modeling software to minimize discrepancies and confirm that every detail is accurately represented.
We provide As-Built Models in various formats, including IFC, DWG, RVT, and PDF, among others. We tailor the deliverables to meet the specific requirements of our clients and the software they use.
Our laser scanning technology captures intricate details of complex geometries effectively. During model creation, our team employs advanced 3D modeling techniques to accurately represent challenging shapes and configurations, ensuring that all architectural and structural features are documented.
The turnaround time varies based on the project’s complexity and size. Generally, smaller projects can be completed within a few weeks, while larger or more intricate structures may take several months. We provide a detailed timeline during the initial consultation to set clear expectations.
Yes, we can handle projects with limited access. Our team assesses the site conditions and determines the best approach for data collection. We utilize advanced tools and techniques to gather accurate data even in challenging environments.
Our As-Built Models can be integrated into BIM workflows by providing detailed 3D representations that serve as a basis for future design and construction projects. This integration enhances collaboration among stakeholders and allows for efficient facility management and maintenance.
Common challenges include handling complex geometries, ensuring data accuracy, and managing client expectations. We overcome these challenges by utilizing advanced technologies, maintaining open communication with clients, and implementing thorough quality control measures throughout the process.

