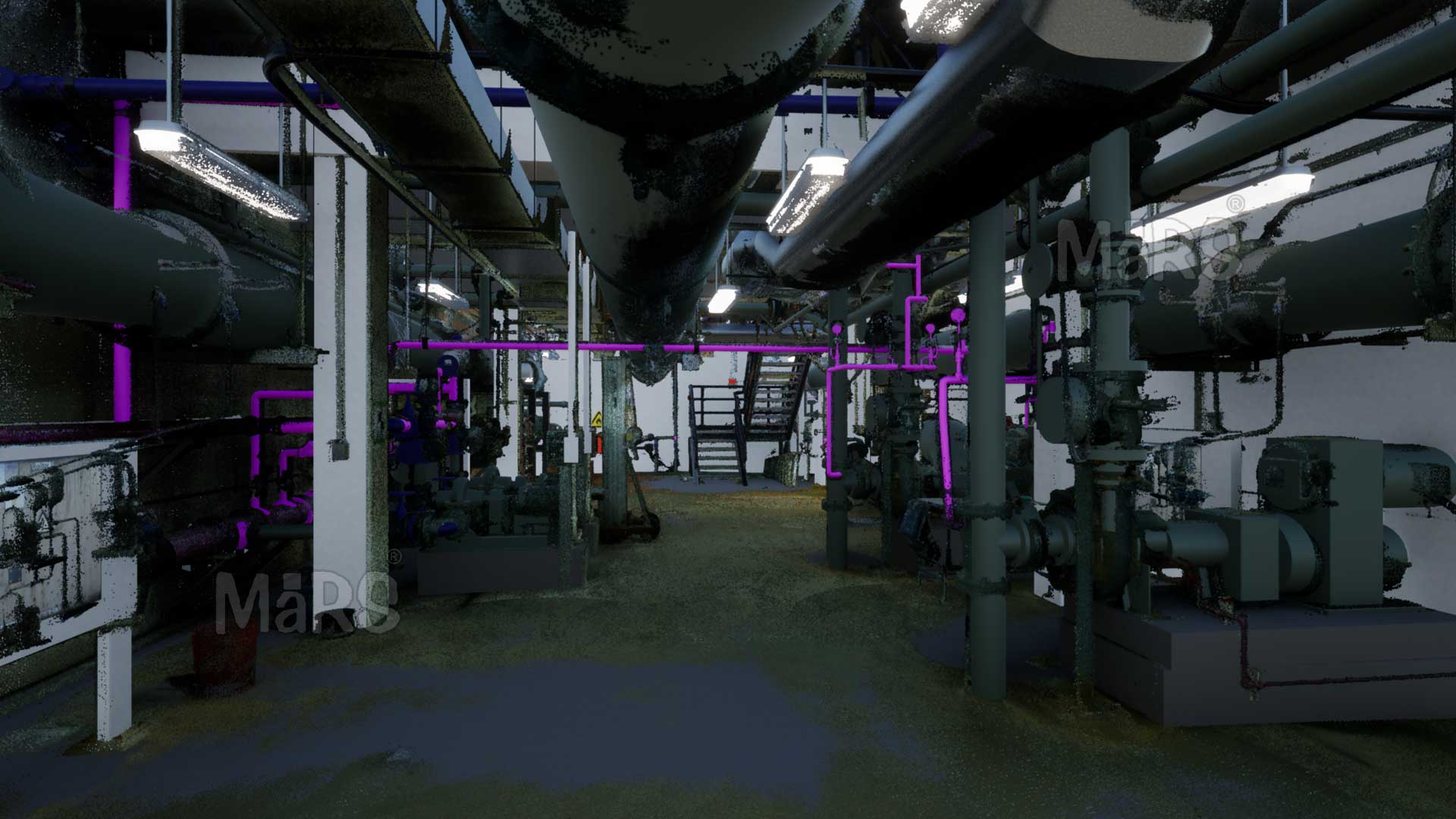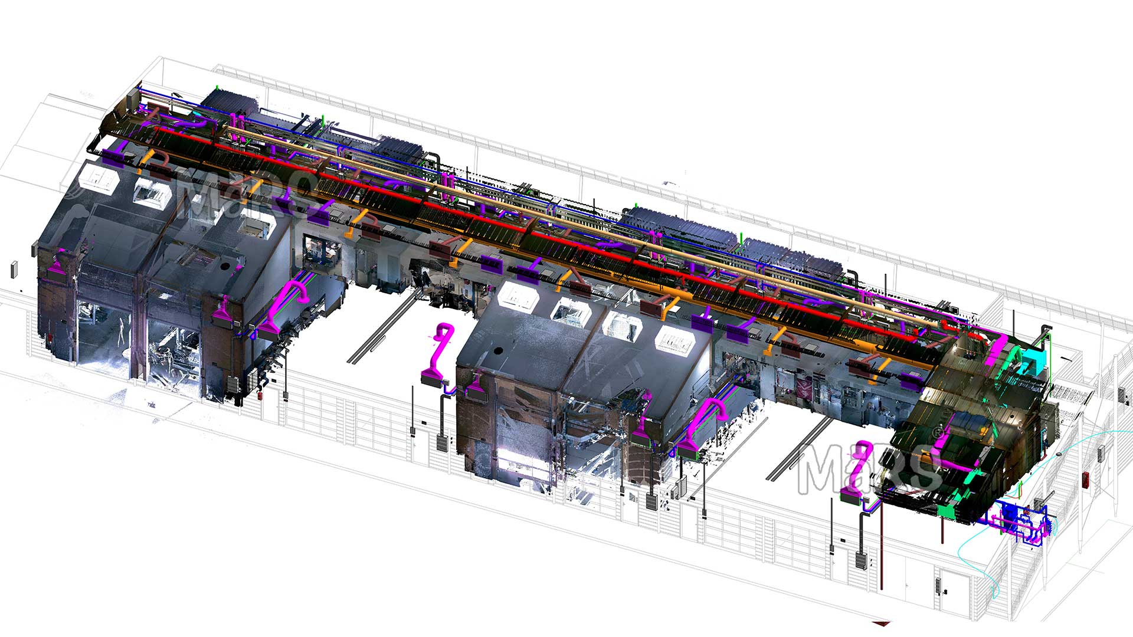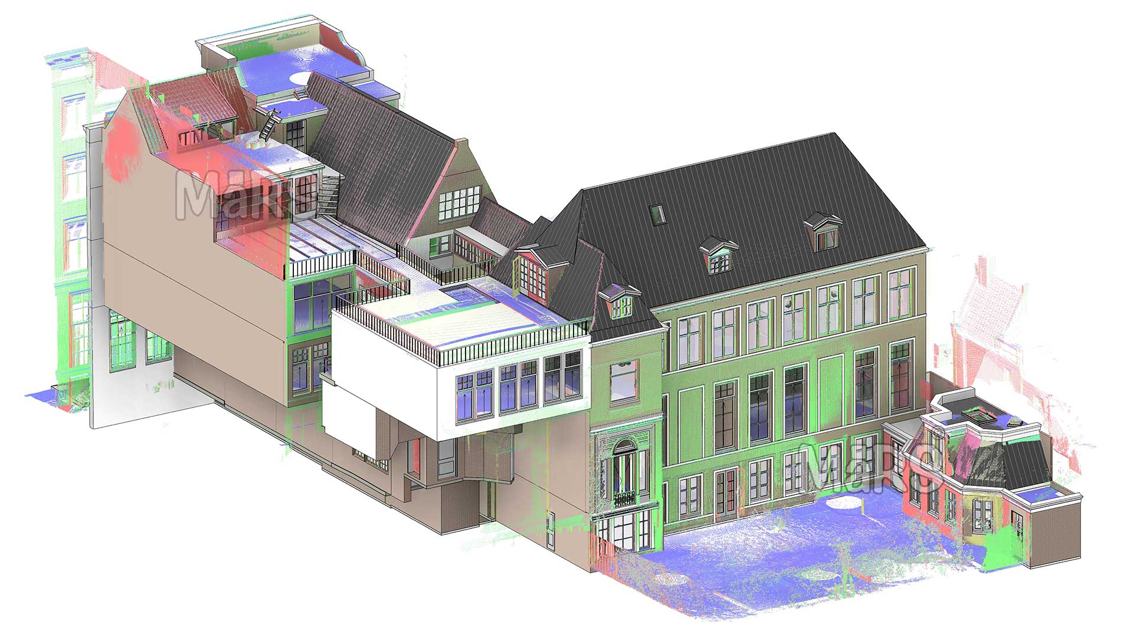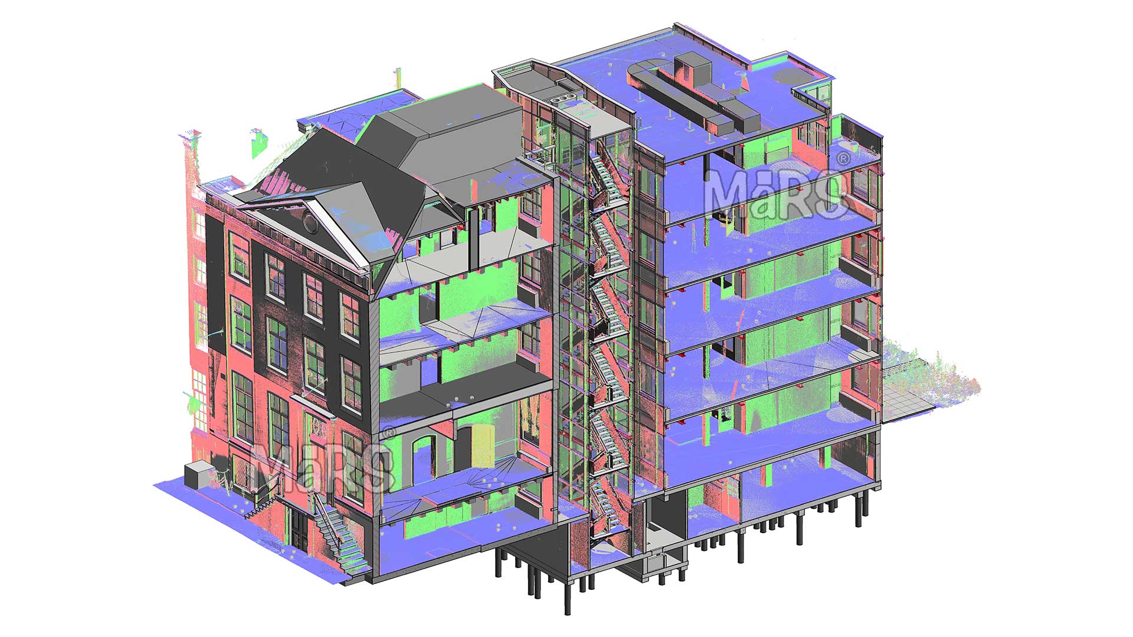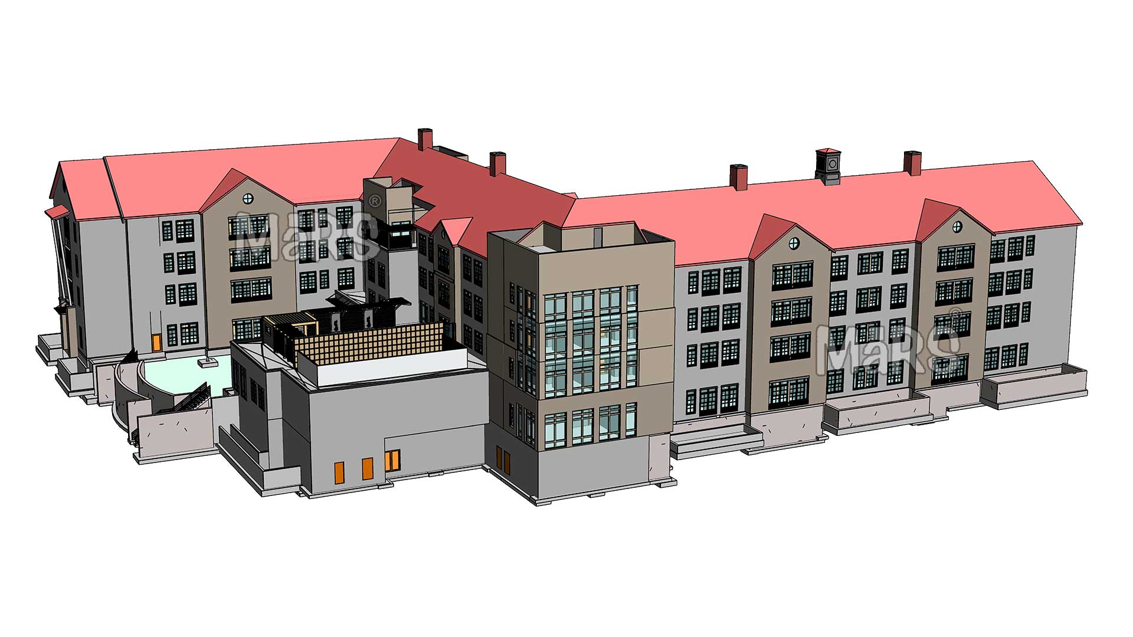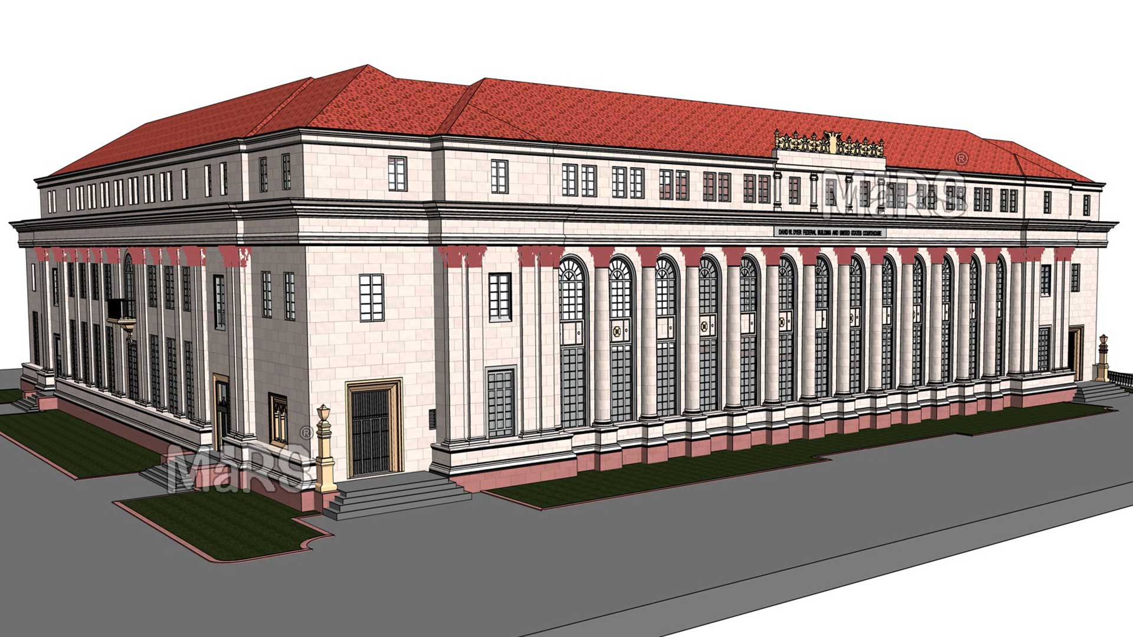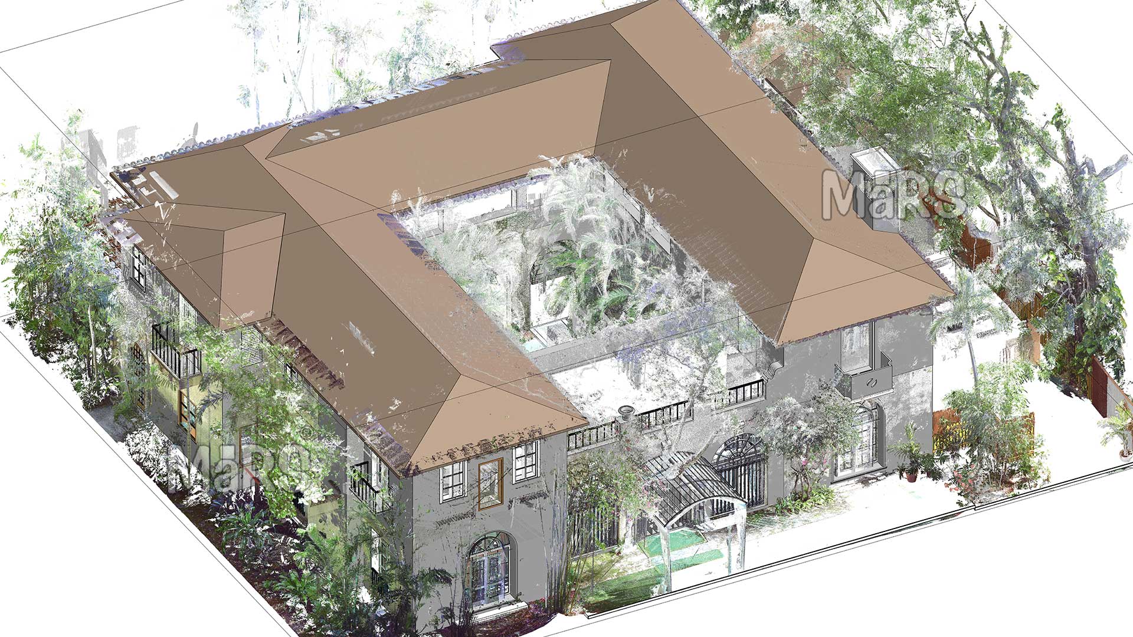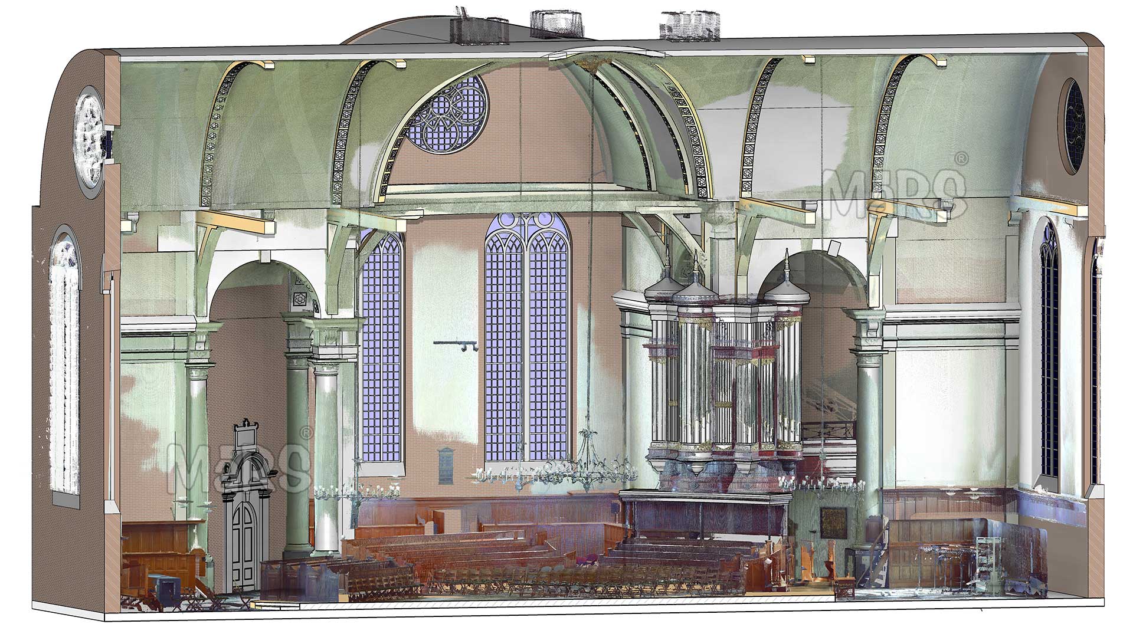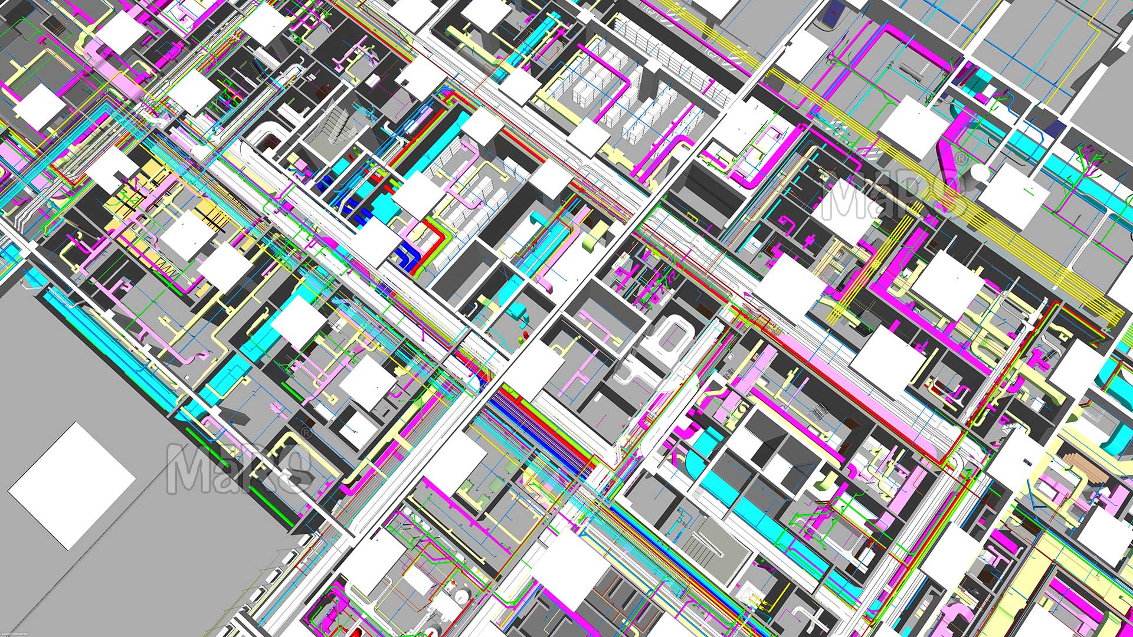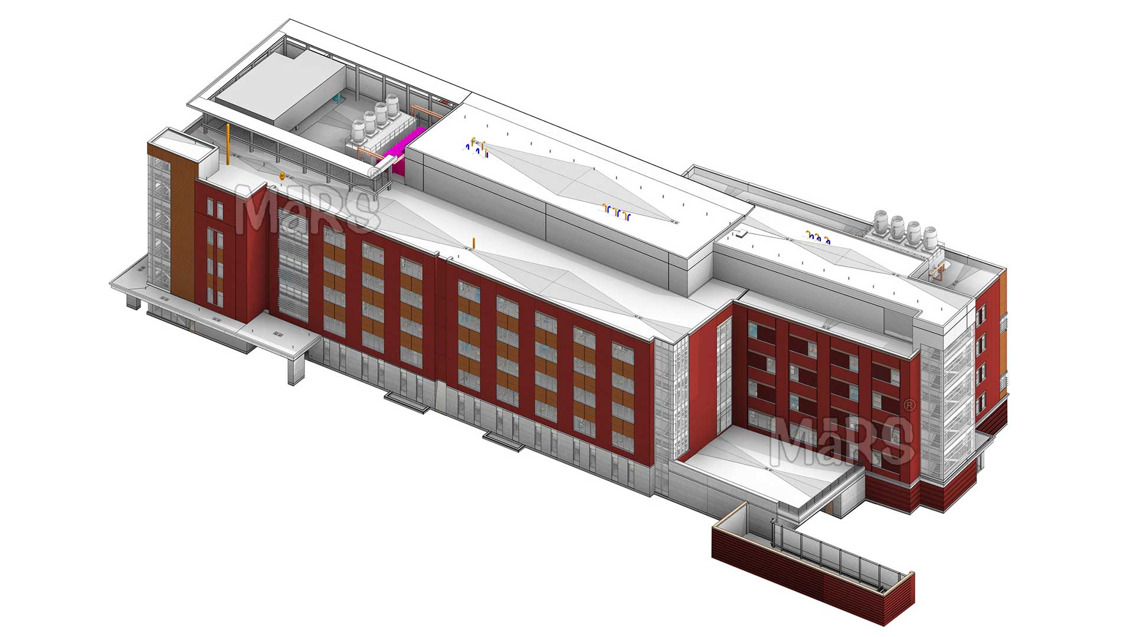As-Built Documentation Services
Offering precise and reliable As-Built Documentation services to ensure an accurate record of every project stage. From heritage buildings to modern renovations, our team provides detailed documentation tailored to your unique needs across the USA.
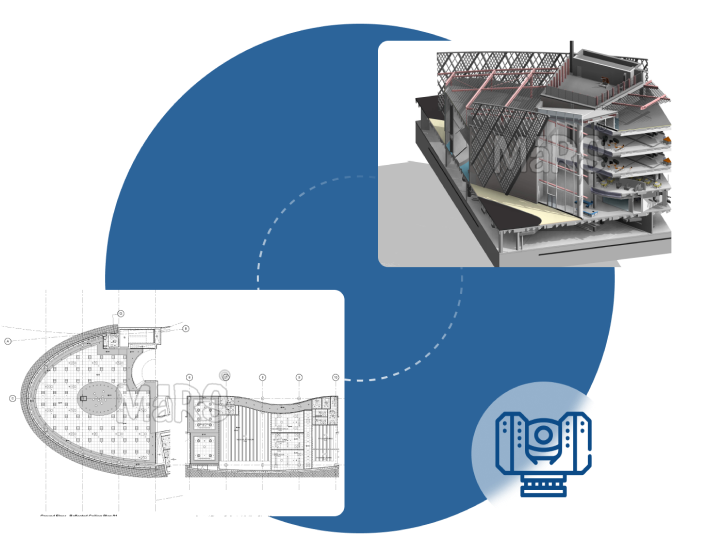
Detailed As-Built Documentation for Accurate Project Records
As-Built Documentation Services are essential in the construction industry, offering a detailed record of a building’s final state after construction is completed. These documents capture every modification made during construction, providing an accurate representation of the built environment. Whether it’s a minor renovation or a large-scale construction project, As-Built Documentation is critical for future planning, renovations, expansions, and facility management.
At Scan to BIM Solutions, we specialize in delivering top-tier As-Built documentation for various projects, including commercial, residential, industrial, and heritage buildings. Our team leverages advanced laser scanning and 3D modeling technologies to ensure precise documentation of your structure, making it readily available for future use and modifications.
With extensive experience in the Scan to BIM industry, our skilled professionals are experts in laser scanning, 3D modeling, and As-Built Documentation services. We are committed to providing exceptional results tailored to the unique needs of each project. Whether you’re working on a complex renovation, historic preservation, or new construction, our team has the expertise to deliver the highest quality service.
To ensure accuracy and efficiency, we use modern laser scanning equipment and BIM platforms. Our cutting-edge technology allows us to capture every detail of a structure, regardless of its complexity, and convert it into precise as-built CAD drawings and BIM models. This technology reduces errors, minimizes rework, and helps save time and costs for our clients.
In addition, we provide Drone Scanning to BIM Modeling Services, enabling faster and more comprehensive data collection, even for challenging or hard-to-reach structures. This innovative approach ensures efficiency and precision, further enhancing our ability to deliver high-quality As-Built documentation.
Our process starts with an in-depth site survey using advanced laser scanners to create a point cloud of the existing structure. Our team then processes this data into detailed 2D drawings and 3D models. Whether you need CAD As-Built drawings or a comprehensive BIM model, we ensure the final deliverables are accurate, comprehensive, and tailored to your project’s specific needs.
What is As-Built Documentation Services?
As-Built Documentation refers to the process of capturing and recording the actual conditions of a building or structure post-construction. Unlike original design plans, which often undergo changes during the construction process, As-Built documents reflect the final state of the project. These documents are essential for future renovations, facility management, and any potential expansions. By having accurate As-Built records, stakeholders can plan and execute future projects with confidence, knowing that they have a reliable representation of the existing conditions.
Our Process for As-Built Modeling Projects
1. Data Collection Using Laser Scanning Technology
At the core of our As-Built documentation process is the use of advanced 3D laser scanning technology. This method allows us to capture every detail of a structure with precision and accuracy. During this phase, our team deploys laser scanners across the site to gather millions of data points, creating a point cloud that represents the exact dimensions and geometry of the building.
2. Data Processing and Model Creation
After the data collection phase, the raw point cloud data is processed using specialized CAD and BIM software. This is where we convert the scan data into usable documentation such as detailed 2D CAD drawings or 3D BIM models. Our team carefully processes and cleans the point cloud to remove unnecessary elements and ensure the highest level of accuracy.
3. Final Documentation Delivery
Once the As-Built documentation has been verified and approved, we deliver the final documents to the client in the required format. Whether it’s detailed 2D CAD drawings, 3D BIM models, or PDFs, we tailor the deliverables to meet the client’s specific needs. In addition, we provide ongoing support to answer any questions or make adjustments as necessary.
4. Ongoing Support and Updates
Post-project, we offer continuous support to assist clients with any updates or modifications they may need. If future renovations or changes are made, we can update the existing As-Built documentation accordingly, ensuring that you always have the most current data on your structure.
Benefits of As-Built Documentation Projects
- Provides precise as-built models for architectural, structural, and MEP components.
- Minimizes rework and errors, supporting efficient project planning.
- Establishes a solid foundation for renovations, reducing complications in older structures.
- Assist facility managers with accurate building layouts for streamlined maintenance.
- Precisely documents heritage structures, helping preservation efforts.
- Creates a reliable record for future modifications or expansions.
- Delivers customizable formats, from 2D drawings to 3D BIM models.
- Reduces construction risks by accurately representing existing conditions.
- Scales for projects of any size, from small updates to complex facilities.
- Provides easy access to digital data for improved decision-making.
- Identifies safety aspects in layouts, supporting safer maintenance.
Why Choose Our As-Built Documentation Services?
At Scan to BIM Solutions, we provide precise As-Built Documentation using advanced laser scanning and BIM technology. Our experienced team ensures accuracy, minimizing errors and reducing costly rework. We tailor our services to meet the specific needs of your project, from renovations to heritage preservation. With a focus on quality and client satisfaction, we deliver reliable, detailed documentation that supports efficient project planning and execution.
Everything You Need to Know About As-Built Documentation
As-Built documentation reflects the actual conditions of a structure after construction, including all modifications made during the building process. In contrast, design drawings represent the planned specifications before any construction takes place, which may not account for changes that occur on-site.
We utilize state-of-the-art 3D laser scanning technology to capture millions of data points, creating a detailed point cloud of the existing structure. Our team then processes this data using advanced CAD/BIM software, followed by rigorous quality assurance checks to verify the accuracy of the final documentation against the actual site conditions.
We deliver As-Built documentation in various formats, including 2D CAD drawings, 3D BIM models, and PDF reports, depending on client requirements. This flexibility allows stakeholders to use the documentation in their preferred software or applications.
The timeline for an As-Built documentation project varies based on its size and complexity. Generally, the process includes initial consultation, site surveys, data processing, and final delivery, which can range from a few days for smaller projects to several weeks for larger or more complex structures.
Yes, we specialize in providing As-Built documentation for historical and heritage buildings. Our team is trained in preservation techniques and works closely with clients to ensure that the integrity of the original architecture is maintained while accurately documenting any modifications.
If changes occur after the As-Built documentation is delivered, we offer update services to revise the documentation accordingly. This ensures that the records remain accurate and reflective of the current conditions of the building.
3D laser scanning allows for rapid and highly accurate data collection, capturing detailed geometries and features of a structure in a fraction of the time it would take with traditional methods. This technology minimizes the risk of human error and provides a comprehensive dataset for creating precise As-Built models.
Absolutely. As-Built documentation serves as a critical reference for architects and engineers during the planning and execution of renovations, ensuring that existing conditions are well-understood and accounted for.
As-Built documentation is beneficial for a wide range of projects, including renovations, expansions, new constructions, facility management, historical preservation, and any situation where an accurate representation of existing conditions is crucial for successful project outcomes.

