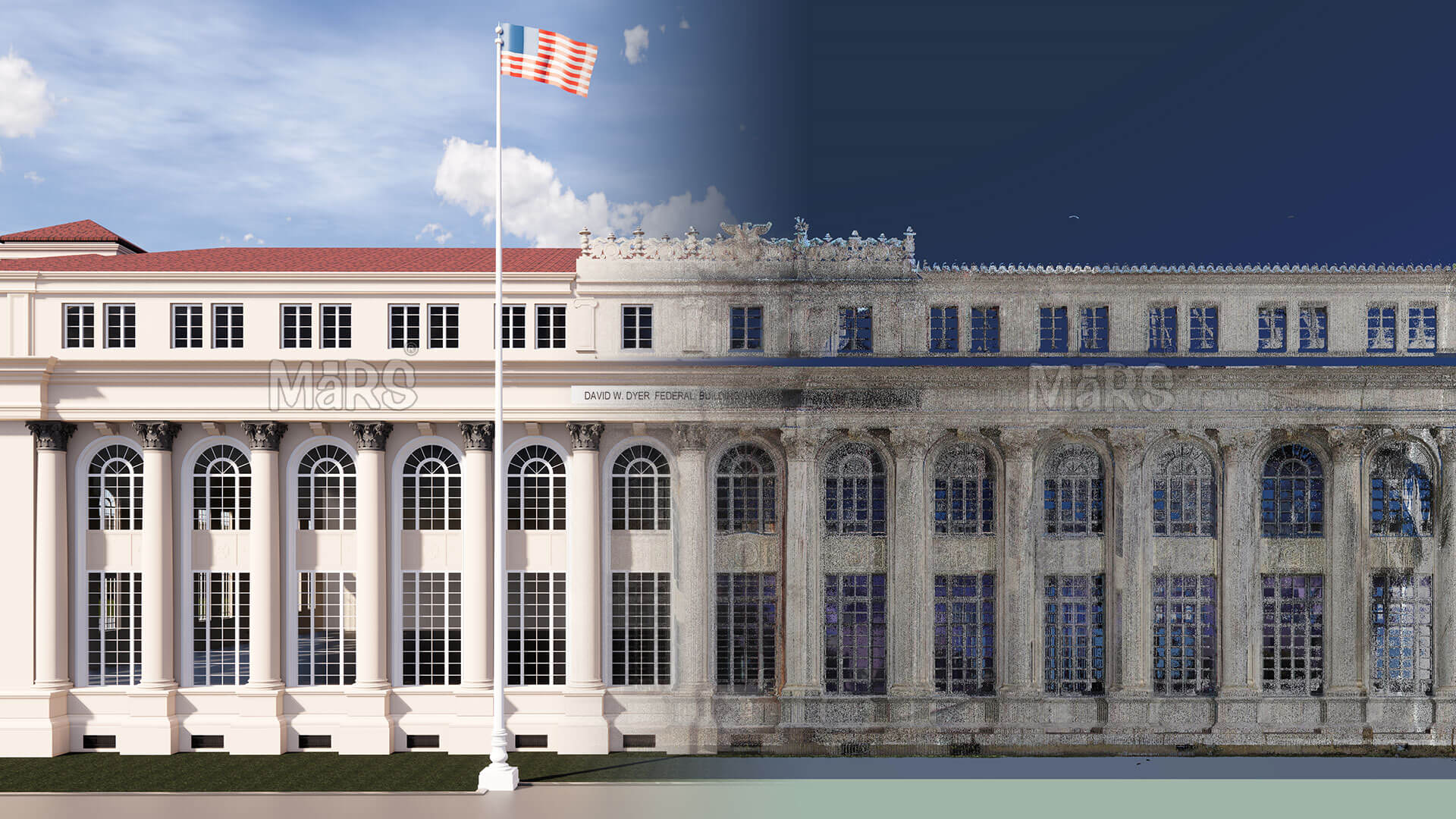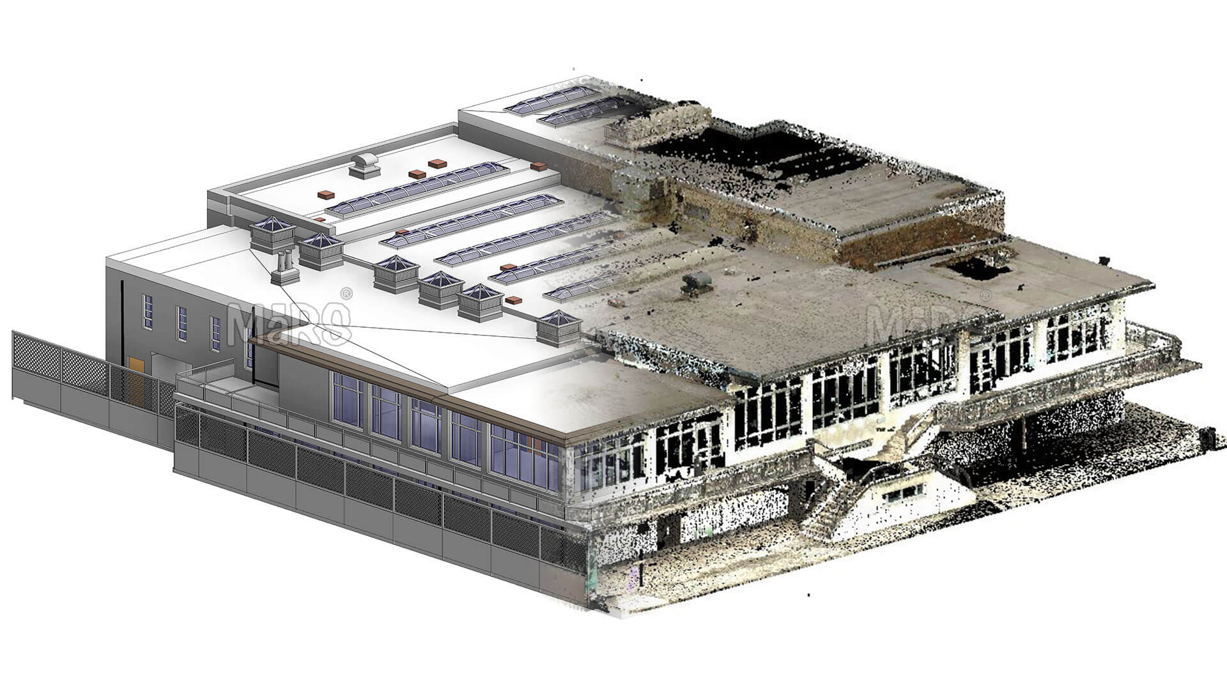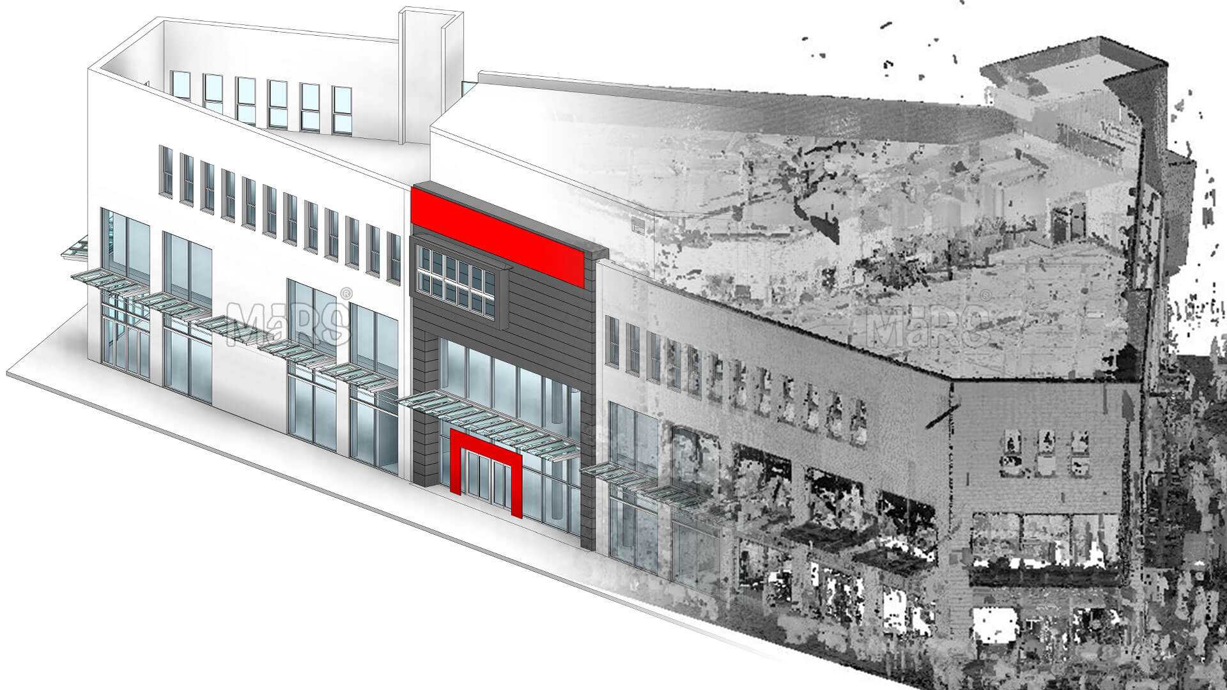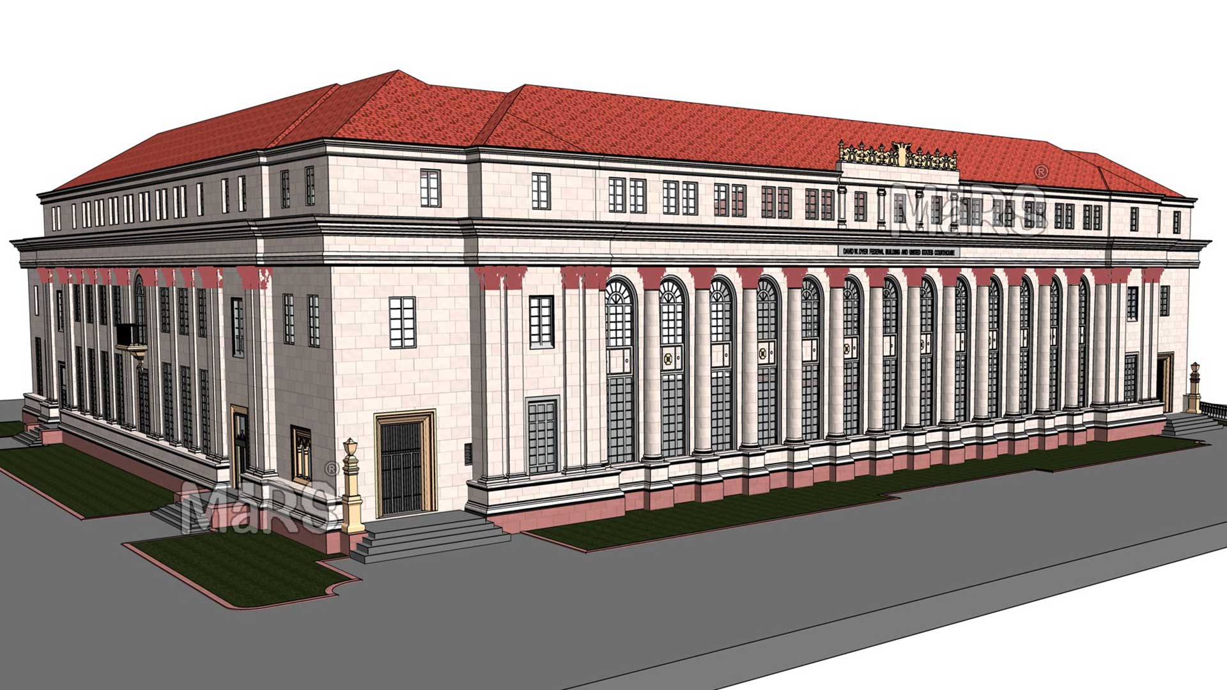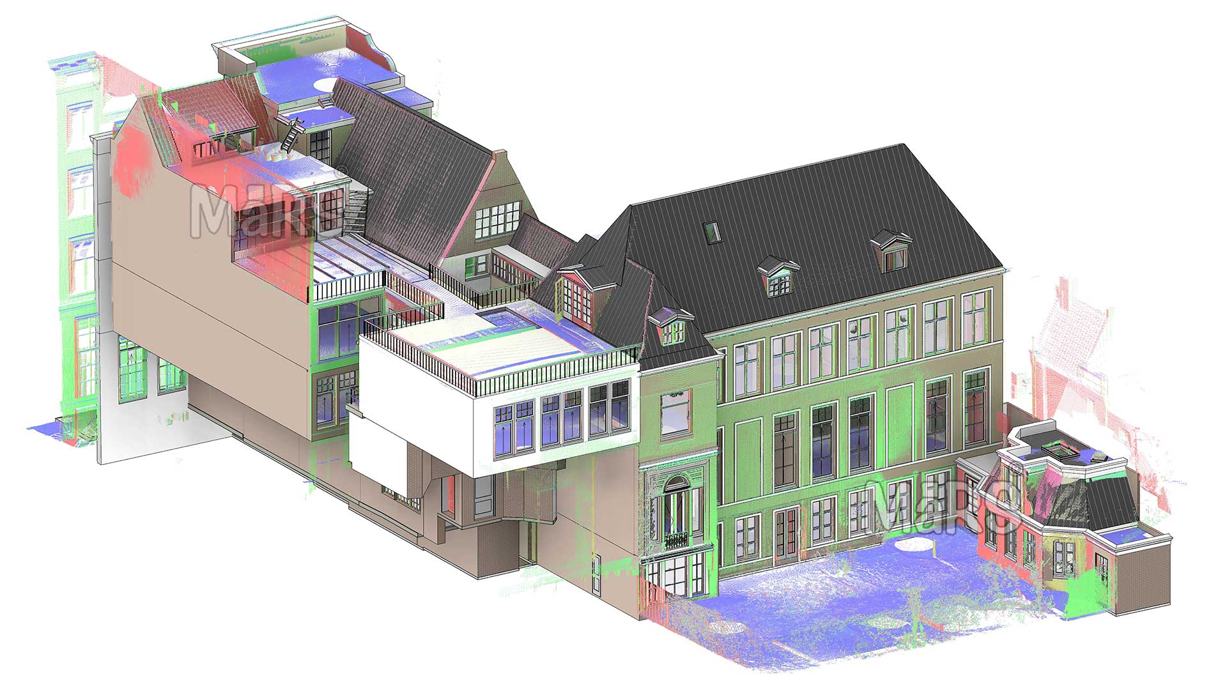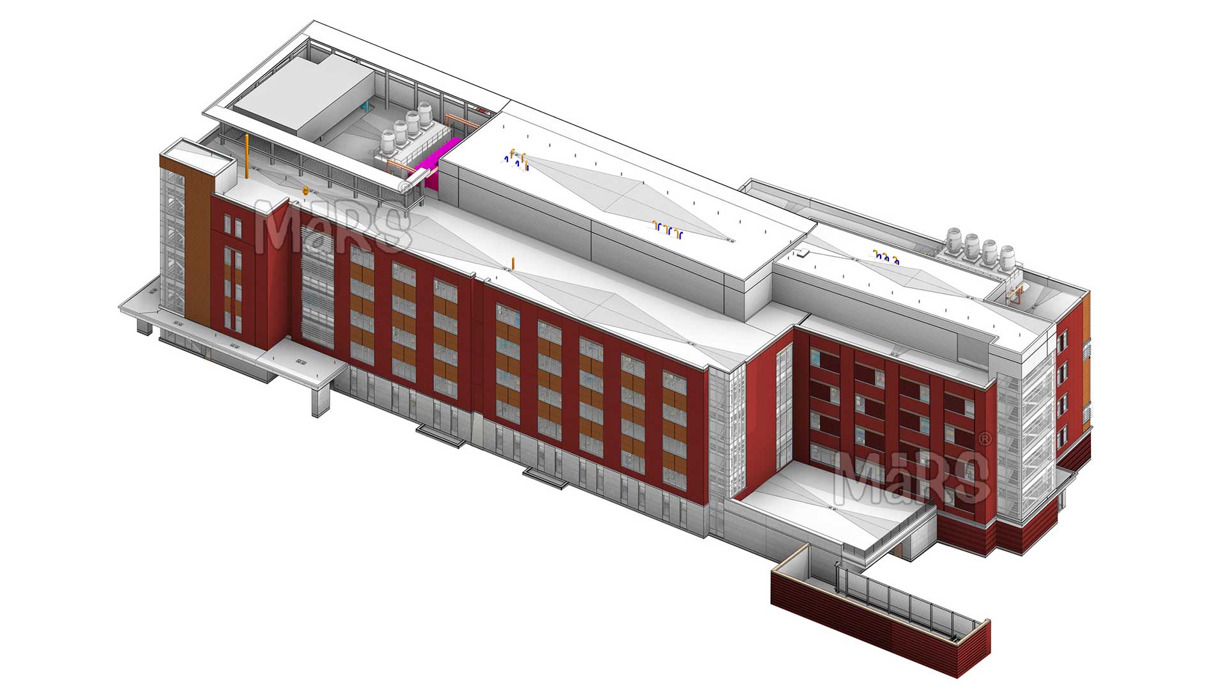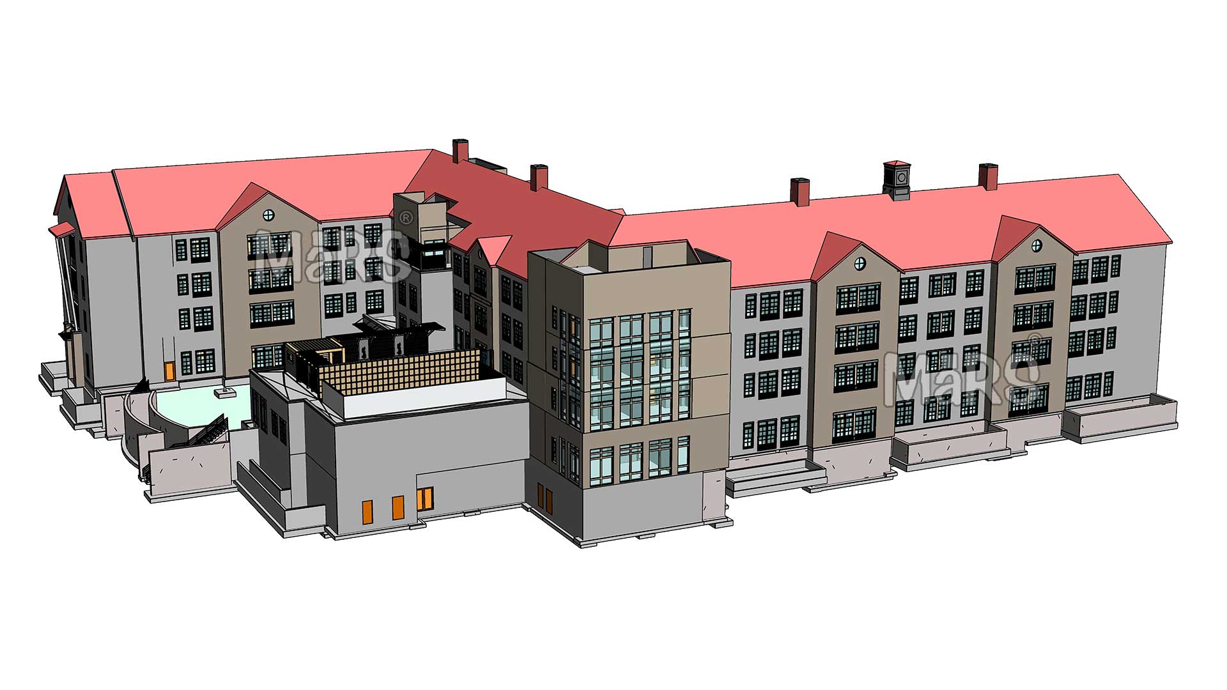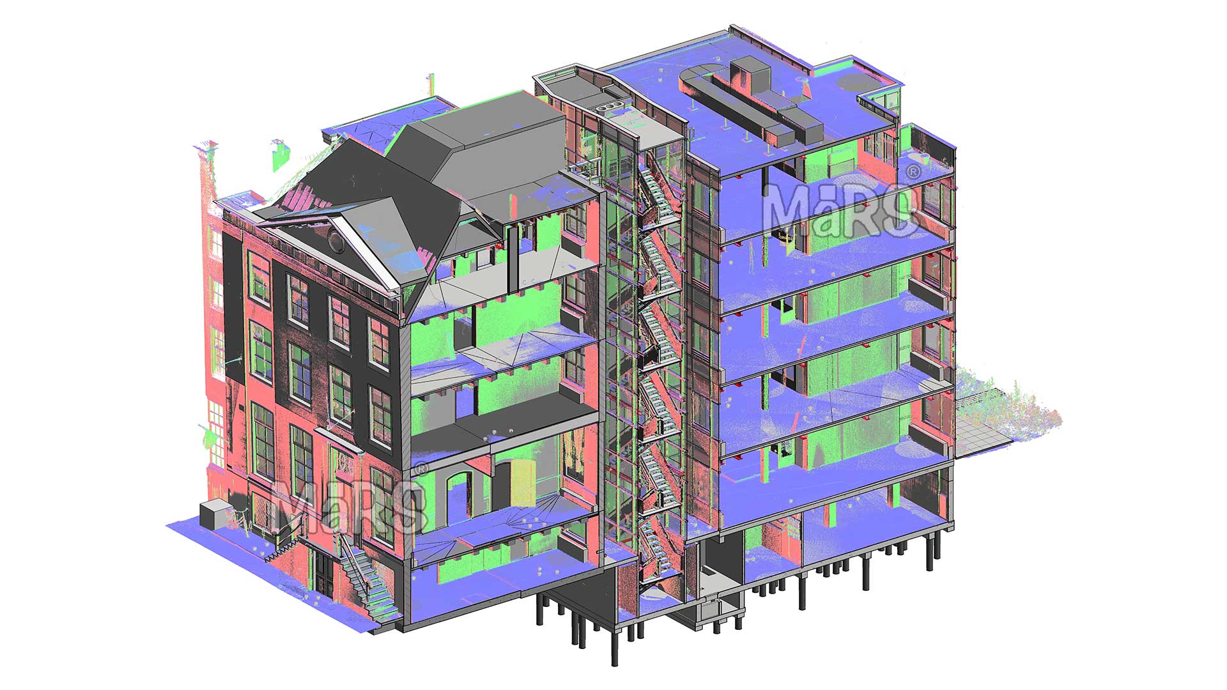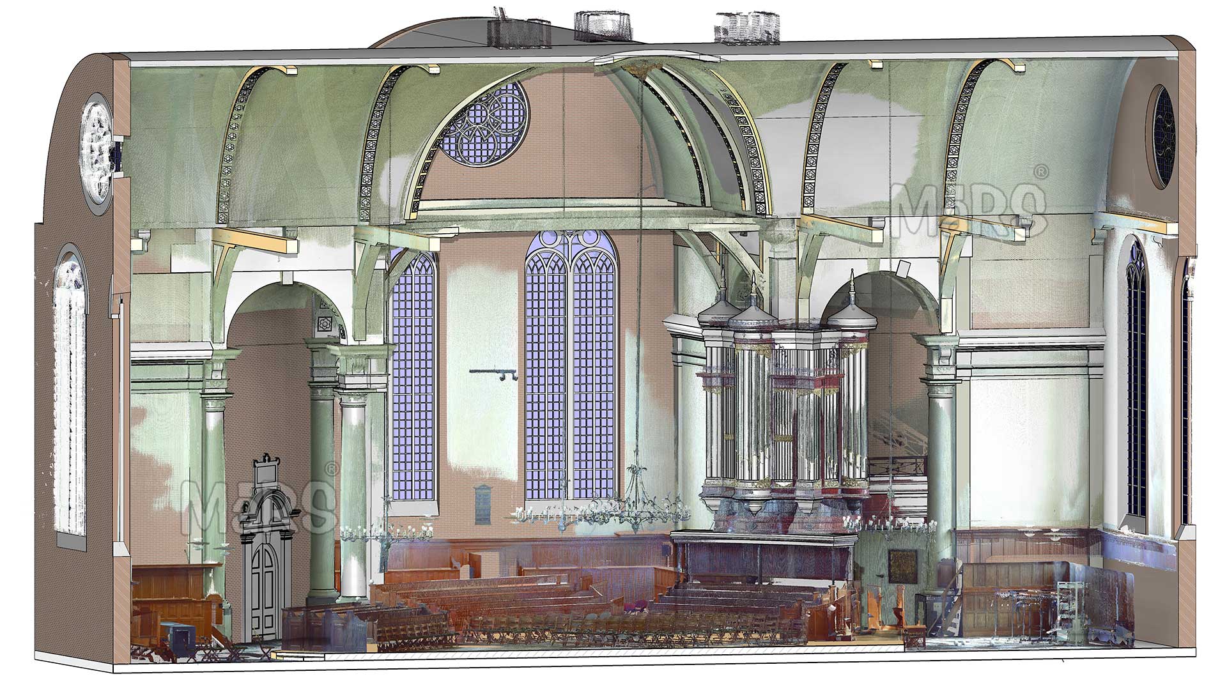Architectural Scan to BIM Services
We offer Scan to BIM Services for your architectural project to convert point cloud data of building elements into accurate BIM models.
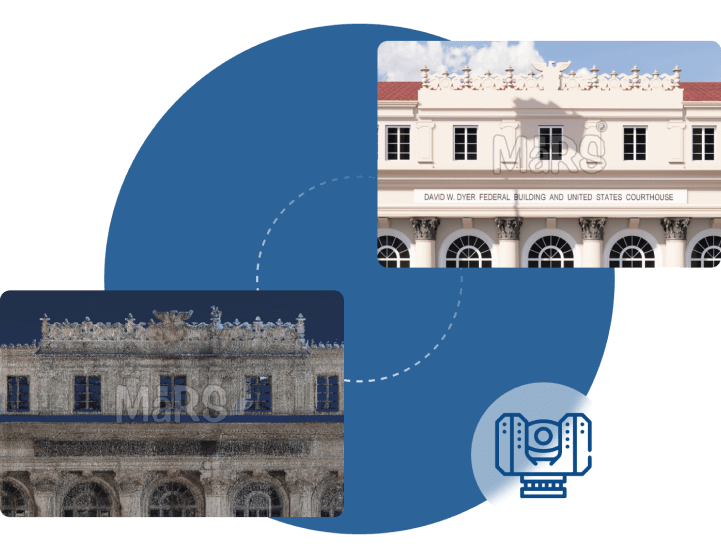
Never Miss Any Details of Architectural Components
We offer Scan to BIM Services to transform your architectural projects. Our team converts point cloud data of building elements into accurate and detailed BIM models. With our point cloud to BIM services, you get the precision you need for renovations, new constructions, and heritage conservation.
Our technical team employs the latest methodologies and best practices in the industry. We use advanced point cloud processing techniques to handle large datasets efficiently. We ensure that our models comply with industry standards and are ready for integration into your project workflows. Our team consists of skilled professionals who use Recap, Revit, and other advanced software to process the conversion of laser scanning data into the BIM Model. Our experts work closely with you to understand your needs and deliver results that exceed your expectations.
Our process involves careful planning and execution to ensure precision at every step. We deliver Architectural BIM models that are easy to use and integrate with your existing systems. This makes your workflow smoother and helps you achieve your project goals faster.
Our Architectural Scan to BIM Services are perfect for various applications. We can accurately model the architectural elements of a building, such as walls, floors, roofs, windows, doors, columns, beams, and monumental components. We have worked on a variety of projects and have a proven track record of delivering high-quality results. Our Point Cloud Architectural Modeling supports facility management and asset management by providing detailed BIM models that help maintain and manage building systems efficiently.
We have the capacity and expertise to handle large-scale projects for construction companies and survey projects with timely delivery and high standards of quality. Our extensive portfolio includes collaborations with major construction firms and survey companies that trust us for our reliability and technical skills.
We also provide MEP Scan to BIM Services, offering specialized modeling of mechanical, electrical, and plumbing systems. This enables a comprehensive and precise integration of MEP elements into your BIM workflows.
We specialize in various sectors including commercial buildings, residential complexes, industrial facilities, and public and religious buildings. Our industry expertise allows us to cater to specific needs with customized BIM solutions that enhance project outcomes. We are adept at handling complex architectural elements and we make every detail is captured accurately in our models.
What is Architectural Scan to BIM?
Architectural Scan to BIM is a process that involves capturing precise physical data of a building or architectural elements using laser scanning technology. This data is often in the form of point clouds and is then converted into detailed and accurate 3D BIM models with every architectural detail accurately documented.
Our Architectural Scan to BIM Conversion Process
Initial Consultation
We start with an initial consultation to understand the specific needs and requirements of your architectural project. Our team discusses the project scope, objectives, and any particular details you want to focus on.
Receiving Point Cloud Data
You provide us with the laser scanning data of the building or architectural elements. This data is typically in the form of point clouds, which capture the precise physical details of the structure.
Data Preparation
Our team prepares the received point cloud data for processing. This involves cleaning the data to remove any noise or irrelevant information to clear and accurate dataset for modeling.
Point Cloud Registration
We align and merge multiple point cloud datasets to create a unified and cohesive model. This step ensures that all the scanned data fits together accurately to represent the entire structure as a single, continuous model.
Converting Point Clouds to BIM
Using advanced software like Revit, we convert the point cloud data into detailed 3D BIM models. Our team meticulously models every architectural element, such as walls, floors, roofs, windows, doors, columns, beams, etc.
Adding Metadata and Attributes
We enhance the BIM model by adding relevant metadata and attributes. This includes information about materials, dimensions, and other critical details that help in the management and analysis of the building.
Quality Assurance
Our team conducts thorough quality checks to ensure the accuracy and completeness of the BIM model. We verify that all architectural details are correctly documented and that the model meets the project requirements and industry standards.
Delivering the BIM Model
We deliver the final BIM model to you in the required formats. The model is easy to use and integrates seamlessly with your existing systems, making it ready for immediate implementation in your project workflow.
Input Files
Laser Scanning Data (Point Clouds)
We need the laser scanning data of your building or architectural elements. This data captures precise physical details and is usually provided in formats like .e57, .rcp, or .pts.
Existing CAD Drawings (if available)
If you have any existing CAD drawings or blueprints, these can enhance accuracy. Typical file formats include .dwg or .dxf.
Photographs and Reference Images
Providing photographs or reference images helps us understand the context and finer details that may not be fully captured in the point cloud data. These can be in common image formats like .jpg, .png, or .tif.
Project Specifications
Share any specific project requirements or specifications. This might include desired level of detail (LOD) for the BIM model, specific elements to model, and any other relevant information.
Delivery Files
Detailed 3D BIM Models
We deliver highly accurate and detailed 3D BIM models of your building or architectural elements. These models are created using Revit and provided in formats like .rvt or .ifc.
BIM Files in Various Formats
To ensure compatibility with your existing systems and software, we provide BIM models in various formats such as .rvt, .ifc, .dwg, etc.
Annotated and Labeled Models
Our BIM models come with comprehensive annotations and labels, including detailed information about materials, dimensions, and other relevant attributes. These are typically embedded within the .rvt or .ifc files.
Quality Assurance Documentation
We include documentation that outlines the quality assurance process we followed. This ensures the models meet the required standards and specifications.
Additional Project-Specific Files
Depending on your project needs, we can also provide additional files such as:
- Rendered images in formats like .jpg or .png
- Walkthroughs in formats like .mp4
- Other visualization outputs as required
Benefits of Revit Model from Building Scans
- Captures precise details of buildings and elements.
- Provides detailed 3D models for better understanding.
- Useful for ongoing maintenance and operations.
- Captures details for heritage conservation.
- Improves facility management and asset management
- Creates a digital archive for future use.
- Supports long-term planning and management of building assets.
- Allows for better tracking of building performance and energy use.
- Supports space management and optimization in facilities.
Application of Scan to BIM in Architectural Projects
- Renovation and retrofit projects
- Heritage and historical building conservation
- Facility management and maintenance
- Building operations and management
- Space planning and optimization
- Creating as-built documentation
- Integrating smart building technologies
- Virtual tours and walkthroughs for stakeholders
- Asset management and lifecycle tracking
Architectural Scan to BIM Services FAQs
The point cloud data we receive provides a precise digital representation of a building’s existing architectural conditions. This data, which includes architectural elements such as walls, floors, ceilings, and mechanical systems, serves as the foundation for creating accurate and detailed BIM models that meet the specific requirements of your project.
Our BIM professionals use the latest software for the scanning and modeling phases. We typically use Autodesk ReCap or CloudCompare, and for BIM modeling. We primarily work with Autodesk Revit, and ArchiCAD to verify detailed and accurate results.
Our Scan to BIM services are great for many types of building projects, like restoring heritage buildings, planning big commercial spaces, fixing building facades, and organizing space for facility management. They’re useful when you need accurate records of how a building currently looks, such as during renovations or upgrades.
Our Scan to BIM models are highly detailed—often down to less than a millimeter, depending on the scanner and the location. We follow strict industry standards to make sure the final models meet the exact needs of each project.
We offer different Levels of Detail in our models, from basic LOD 100 to as-built model LOD 500, based on what the project requires. We usually provide LOD 300 or 350, which includes accurate details like walls, doors, windows, floors, ceilings, and interior finishes.
Yes, we specialize in combining different parts of a building design like architecture, structure, and MEP system—into one complete model. This process supports the creation of a federated model. Which allows for efficient coordination, clash detection, and holistic building design.
We deliver high-quality point cloud file formats such as .rcp, .e57, .las. BIM models .rvt, .ifc and 2D floor plans. For coordinated projects, we also provide clash detection reports. Our team includes detailed scan reports and as-built documentation.
The time need to complete a construction project depends on the size and complexity of the building. Small projects might take a few days to scan and a couple of weeks to create the BIM model. Large-scale projects can take several weeks or months. It depends on the level of detail.
We depend on our clients to provide high-quality point cloud data, and we guide them in meeting the necessary standards for accuracy and completeness. Once the data is received, our team performs detailed reviews and applies proven modeling workflows to ensure the resulting BIM model is precise, coordinated, and aligned with project goals.
Yes, Scan to BIM models are excellent tools for ongoing facility management and maintenance. The detailed, accurate models allow building managers to visualize the as-built environment, track changes, and optimize maintenance schedules, providing an essential resource for managing building systems and space usage.

