Expert Scan to BIM Services for Accurate Digital Building Models
Hire the best and most reliable Scan to BIM company to transform your as-built environments into detailed, intelligent 3D models. Stay ahead in your industry with accurate digital documentation and simplified project execution. We provide high-quality Scan to BIM services that improve design coordination, reduce errors, and optimize construction workflows.
Looking to convert your point cloud data into an accurate BIM model? Our expert team at Scan to BIM Solutions delivers the best Scan to BIM services tailored to your project needs. Whether you need detailed architectural, structural, or MEP models, we help you achieve seamless integration and improved decision-making.
Unlock the power of precise BIM modeling with Scan to BIM Solutions and take your projects to the next level.
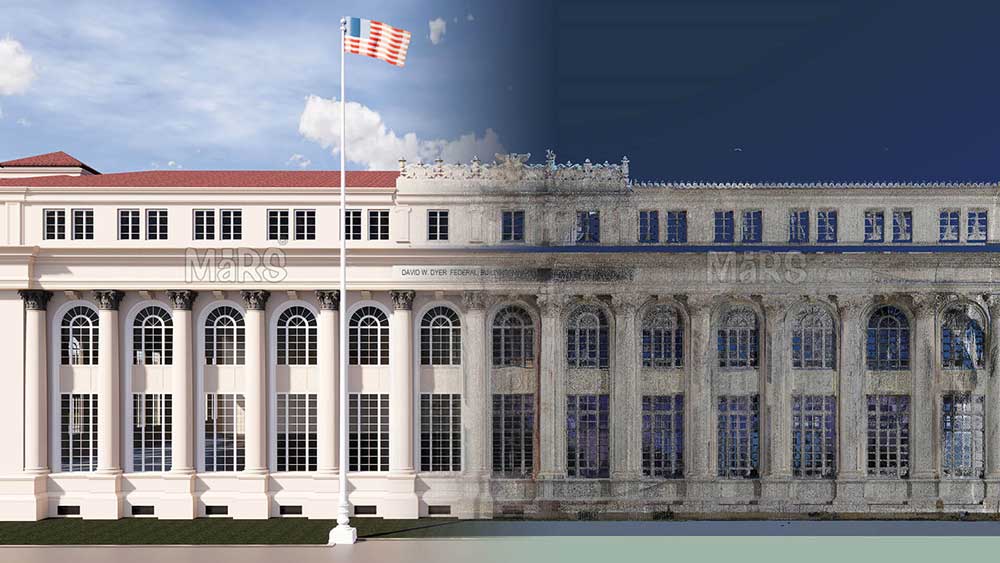
Top Scan to BIM Company for Precise Project Planning and Execution
We provide detailed Scan to BIM services, bridging the gap between real-world structures and digital models. By using modern laser scanning technology, we accurately capture every detail of a physical building and transform it into a BIM. These BIM models are invaluable in modern construction, renovation, and facility management, allowing for more efficient planning, reduced costs, and enhanced project outcomes.
Being the best scan to BIM company in the USA, we have an experienced team that successfully delivered scan to BIM projects across various sectors, from heritage preservation to large-scale commercial and residential renovations. We take pride in our ability to meet the unique demands of each project, ensuring that our clients receive accurate and reliable models tailored to their specific needs.
Whether you’re working on the restoration of a historic building or planning a renovation for a modern office space, our Scan to BIM services provide you with the detailed, accurate data needed to make informed decisions. We have extensive resources at our disposal, including the latest scanning technology and BIM software, ensuring that we deliver the highest-quality models every time.
Throughout every project, we collaborate closely with you to ensure that our deliverables meet your expectations. From the first scan on-site to the final handover of the BIM model, our team is committed to delivering top-notch scanning service, accuracy, and attention to detail.
What is Scan to BIM?
Scan to BIM is a process where laser scanning technology is used to capture the existing conditions of a building or structure. The data collected from the scan, often in the form of a point cloud, is then used to create a highly accurate 3D model, or BIM. This digital model replicates the real-world structure, enabling architects, engineers, and project managers to work with precise information about the building’s layout and features.
In modern construction and renovation projects, Scan to BIM plays a critical role. It eliminates guesswork by providing detailed insights into the existing structure, helping professionals make more informed decisions throughout the design, planning, and construction phases.
Exploring Scan to BIM Technology
Scan to BIM services rely on advanced technologies like 3D Laser Scanning and LiDAR to convert physical structures into detailed digital models. These models are created using software like Revit or Archicad. They contain comprehensive details about a building’s architecture, structure, and MEP (Mechanical, Electrical, and Plumbing) systems. The process begins with reality capture techniques such as Point Cloud modeling and Cyclone 360. These techniques gather precise spatial data.
This data is used to develop As-Built Models and Mesh Models. These models are essential for applications like surface reconstruction, topographic surveys, and quality control. They also support processes like clash detection, which ensures that all systems within a building work together without conflict. By integrating with systems like COBie, Scan to BIM enhances construction operations and facilities management. It also supports VDC (Virtual Design and Construction) for effective project planning.
Scan to BIM is important in heritage preservation projects. Through Heritage BIM, it helps create accurate digital records of historical structures. It also plays a vital role in construction sequencing, ensuring that each phase of construction is meticulously planned and executed. The digital twins produced through Scan to BIM serve as reliable references for ongoing building management and maintenance. These digital models are indispensable tools in modern construction and renovation projects.
What We Do
Our Scan to BIM modeling services meet the highest standards of accuracy and reliability. Whether you need support for construction projects, facility management, or architectural surveys, our laser scanning to BIM expertise ensures your projects are executed with precision and efficiency.
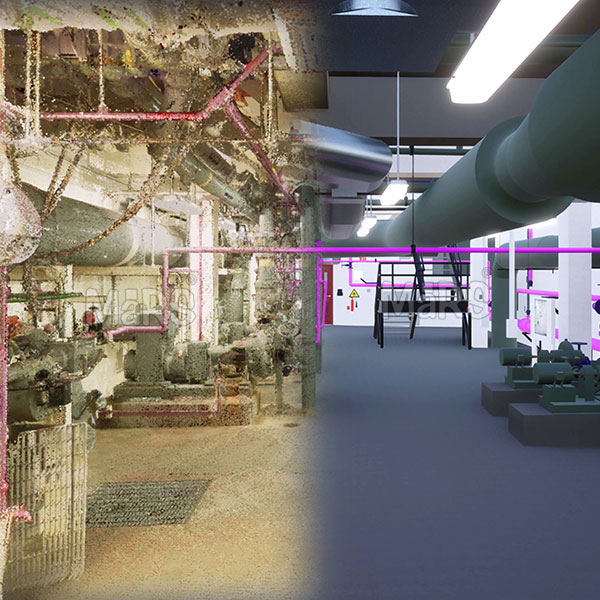
Scan to Revit
Converting complex point cloud data into functional and detailed Revit models for various applications
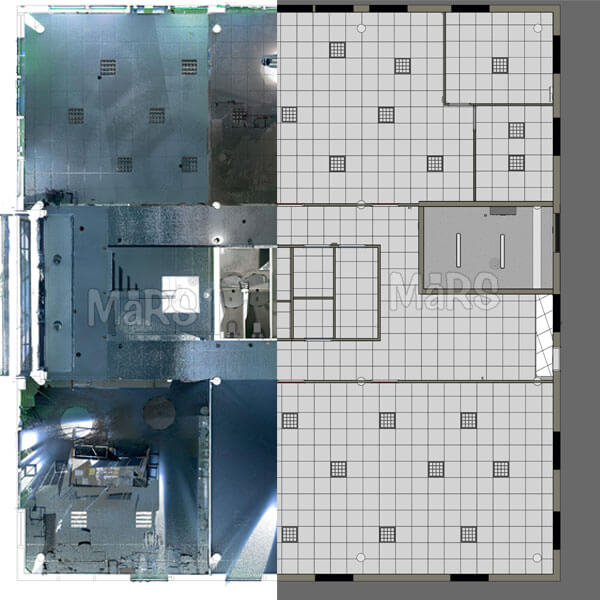
Scan to CAD
Providing precise CAD drawings from laser scan data for enhanced design and construction processes
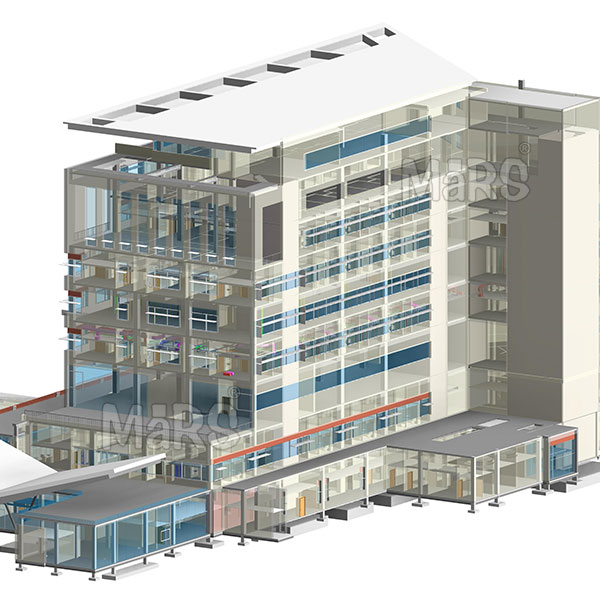
As-Built BIM Modeling
Creating detailed as-built models to ensure accurate representation of existing structures
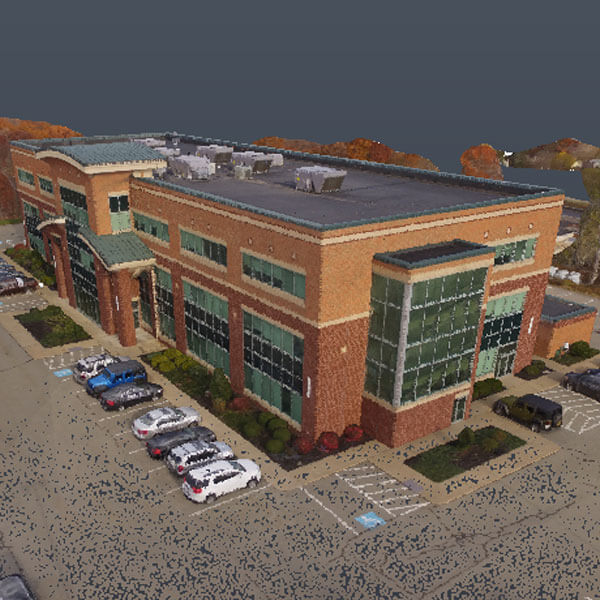
Scan to Mesh
Generate accurate mesh models from raw point cloud data, providing detailed surface representations
Our Scan to BIM Conversion Process
Initial Project Planning
Discuss project requirements, goals, and expectations. Define the scope of work, including scanned areas and the level of detail needed.
Scanned Data Collection
Receive the scanned data (point clouds) from the client. Conduct an initial review to ensure it meets the required quality and coverage.
Point Cloud Registration
Align and merge multiple point clouds into a single dataset. Clean the data by removing irrelevant points. Verify accuracy and completeness.
Data Processing
Identify and extract key features like walls, floors, and structural elements. Convert the point cloud data into a detailed 3D BIM model using software like Revit. Add necessary architectural, structural, and MEP details.
BIM Model Creation and Validation
Ensure the model meets the required level of detail. Integrate attribute information, such as materials and asset data. Validate the model against the original point cloud, perform clash detection, and conduct necessary analyses.
Client Review, Approval, and Handover
Prepare customized deliverables based on client requirements, such as 3D BIM models and 2D CAD drawings. Present the final model for review, gather feedback, and make adjustments. Deliver the final BIM model, provide training, and offer ongoing support.
Input Files
- .e57
- .pts
- .xyz
- .ply
- .las
- .rcp
- .rcs
- .obj
- .fbx
Delivery Files
- .rvt
- .ifc
- .nwd
- .dwg
- .dxf
- .dtm
- .xlsx
- .csv
Sectors We Serve
- Commercial Offices
- Residential Buildings
- Industrial Facilities
- Educational Institutions
- Healthcare Facilities
- Historic Buildings
- Retail Spaces
- Hospitality and Hotels
- Government Buildings
- Airports and Transportation Hubs
- Sports and Recreation Centers
- Cultural Institutions and Museums
- Data Centers
- Energy and Utilities
- Warehouses and Distribution Centers
- Religious Institutions
- Colleges and Universities
- Libraries and Learning Centers
- Research and Development Labs
- Multi-family Housing
- Manufacturing Plants
- Mixed-use Developments
- Theaters and Performing Arts Venues
- Correctional Facilities
- Agricultural Buildings
- Military and Defense Structures
- Marine and Offshore Facilities
- Infrastructure Projects (Bridges, Tunnels)
- Parks and Public Spaces
- Shopping Malls and Plazas
- High-rise Buildings
- Casinos and Gaming Facilities
- Convention Centers
- Rail and Metro Stations
- Parking Structures
- Community Centers
- Laboratories and Clean Rooms
- Affordable Housing Projects
- Senior Living Facilities
- Telecommunications Facilities
- Sports Stadiums and Arenas
- Automobile Dealerships
- Cinemas and Entertainment Complexes
- Childcare and Early Learning Centers
- Logistics and Freight Facilities
- Water Treatment Plants
- Food Processing Plants
- Environmental and Green Buildings
- Ports and Harbors
- Public Safety Facilities (Fire Stations, Police Stations)
Applications of Scan to BIM Models
- Renovation Planning
- Historic Preservation
- Construction Workflows Improvement
- Facility Management
- As-Built Documentation
- Clash Detection and Coordination
- Space Planning and Utilization
- Structural Analysis
- MEP Systems Design
- HVAC System Design
- Quality Control and Assurance
- Heritage Building Restoration
- Retrofit Projects
- Energy Efficiency Analysis
- Fire and Safety Planning
- Asset Management
- Building Lifecycle Management
- Seismic Analysis and Retrofits
- Land Surveying and Topography
- Real Estate Marketing
- Virtual Tours and Walkthroughs
- Environmental Impact Studies
- Digital Twins Creation
- Structural Health Monitoring
- Risk Management
- Change Management
- Space Optimization
- Maintenance Scheduling
- Facility Space Management
- Emergency Evacuation Planning
- Project Documentation and Reporting
- Building Code Compliance
- Accessibility Planning
- Disaster Recovery Planning
- Construction Safety Analysis
- Modular Construction Planning
- Noise and Vibration Analysis
- Smart Building Integration
- Water Management Planning
- Infrastructure Maintenance
- Tenant Improvement Projects
- Smart City Initiatives
- Space Audits and Reporting
- Real-Time Data Integration
- Heritage Site Management
- Intelligent Building Systems Design
- Public Infrastructure Upgrades
- HVAC Performance Analysis
- Digital Archiving
- Drone Data Integration
- Legal Documentation and Compliance
- Property Condition Assessments
- Parking and Traffic Flow Analysis
- Thermal Imaging and Inspections
- Flood Risk Assessment
- Structural Reinforcement Planning
- Demolition Planning
- Site Analysis and Evaluation
- Urban Planning and Development
- Construction Progress Monitoring
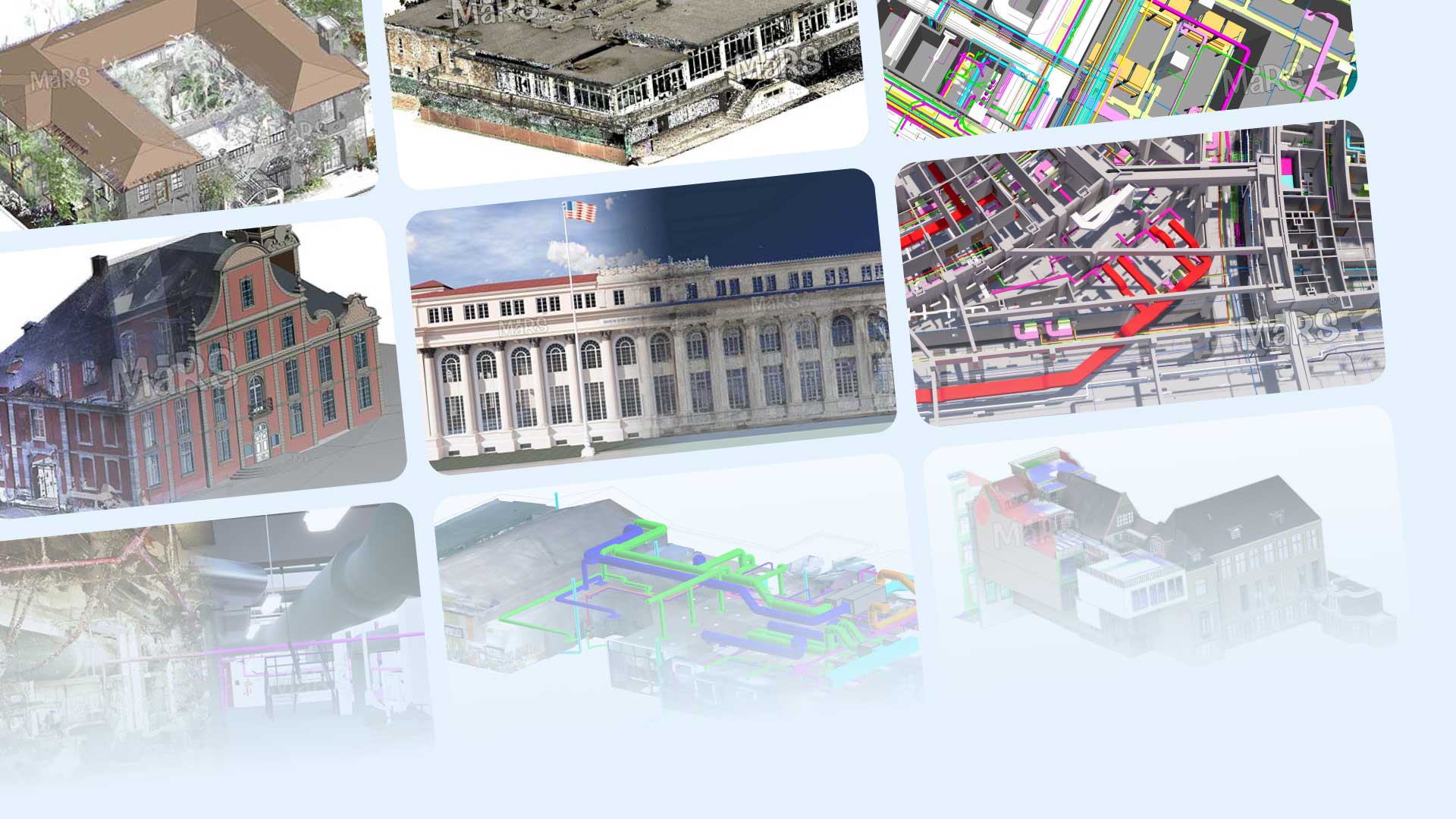
Our Scan to BIM Projects
Discover how we transform physical structures into detailed digital models with our Scan to BIM expertise.
Scan to BIM Resources
Find simple, helpful resources on Scan to BIM. Our collection offers easy-to-understand guides, tips, and updates to support your projects.
Industries We Serve
Explore the industries we serve with Scan to BIM, from residential projects to airports, delivering accurate digital models.
Scan to BIM FAQs
The timeline for a Scan to BIM project depends on the size and complexity of the structure. Smaller projects can be completed in a few days, while larger or more complex structures may take several weeks.
We use industry-standard software such as Autodesk Revit, Navisworks, and other specialized tools to create and manage BIM models.
Deliverables typically include a fully detailed 3D BIM model, point cloud data, 2D drawings, and other documentation as required by your project.
Yes, we provide ongoing support to help you with any updates, modifications, or further analysis required on the BIM models after the project is completed.
The cost varies depending on the size, complexity, and specific requirements of the project. We provide customized quotes after assessing the details of each project.
