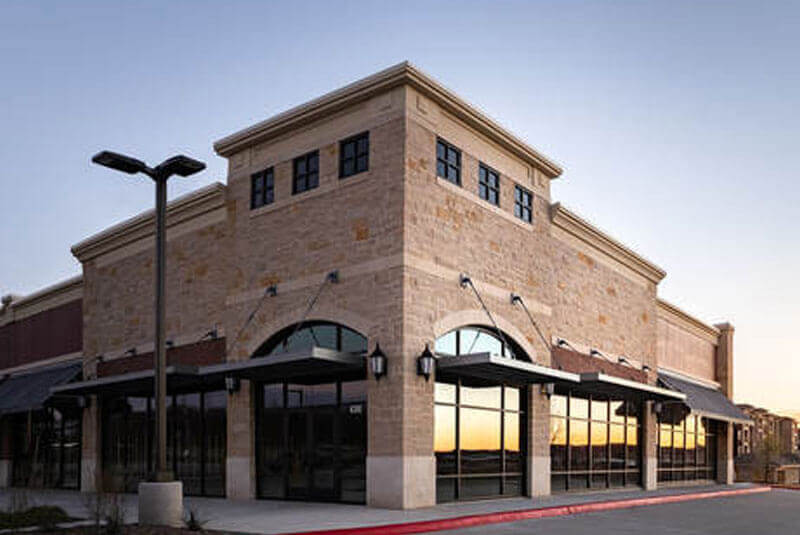Scan to BIM Services for Retail Projects

Best Scan to BIM Solutions For Retail Design and Renovation Projects
Our Scan to BIM services offer a game-changing solution for retailers. We use advanced laser scanning technology to create precise 3D models of your store. This ensures you have an accurate digital replica to work from.
Our 3D models capture every detail of your retail space. From fixtures and fittings to floor plans and ceiling heights, nothing gets missed. With this level of detail, you can plan renovations, optimize layouts, and manage space more effectively. Our models help you visualize changes before you start.
Scan to BIM also speeds up your design process. Instead of relying on outdated blueprints or manual measurements, you get a clear and accurate digital model. This reduces errors and ensures that changes are implemented smoothly. Your team can make decisions faster and with greater confidence.
Using tools like Revit and AutoCAD in our Point cloud to BIM services, we convert your scan data into detailed BIM. These models allow you to see and manipulate every element of your space in 3D. This makes it easier to coordinate design and construction, leading to better project outcomes.
Our services are perfect for any retail project. Whether you are opening a new store, remodeling an existing one, or managing multiple locations, our Laser Scanning solutions help you get it right. We make sure your retail space is functional, stylish, and ready to meet your customers’ needs.
We provide Scan to BIM solutions for
- Shopping Malls
- Department Stores
- Supermarkets
- Boutiques
- Convenience Stores
- Electronics Stores
- Furniture Stores
- Bookstores
- Home Improvement Stores
- Clothing Stores
