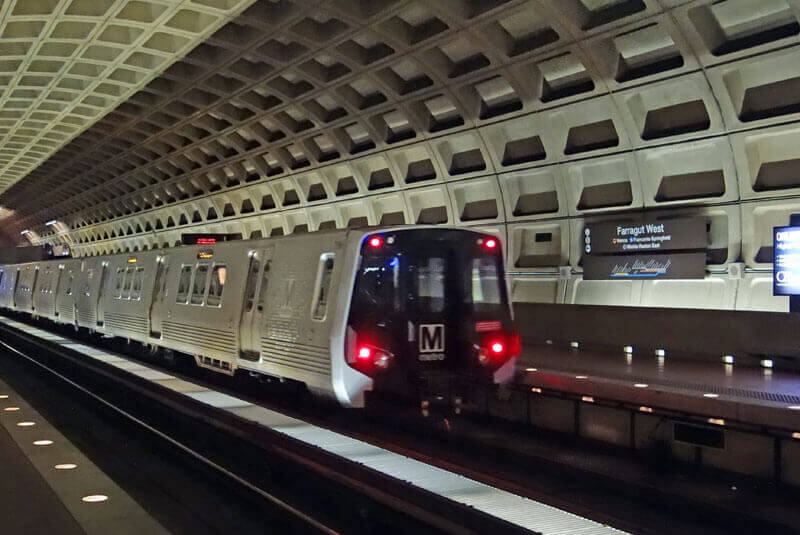Scan to BIM Services for Metro Station Projects

Metro Station Renovations Project through Scan to BIM Solutions
Metro stations are busy hubs that need regular maintenance and upgrades. Using Scan to BIM services, we help you manage these projects with precision. We use 3D laser scanning to capture the entire station as it is. This gives us a detailed digital model that shows every aspect of the station.
With our Point cloud to BIM services, you can plan and execute renovations without guessing. The accurate 3D models help your team understand the existing structure better. This reduces the risk of errors and ensures that new designs fit perfectly. We make sure that your project runs smoothly from start to finish.
Our technology makes it easy to spot potential issues early. By having a clear view of the station, we can identify problems that might affect the renovation. This allows for quick adjustments that save time and money. The result is a safer and more efficient project that meets your deadlines.
We understand that metro stations cannot afford long shutdowns. Our Laser scanning services help you minimize disruptions. The detailed models we create allow for more precise planning and faster execution. This means less downtime and a better experience for passengers.
Our Scan to BIM services include advanced techniques like point cloud processing and clash detection. Point cloud processing converts millions of laser-scanned points into a detailed 3D model. Clash detection helps us find any conflicts between new designs and existing structures before construction starts. This ensures that your renovation project is accurate and efficient, with no surprises along the way.
We provide Scan to BIM solutions for
- Underground Stations
- Platform Screen Door Stations
- Park-and-Ride Stations
- Commuter Rail Stations
- Downtown Stations
- Multi-Level Stations
- Tourist Hub Stations
- Heritage Stations
- Suburban Stations
- Interchange Stations
