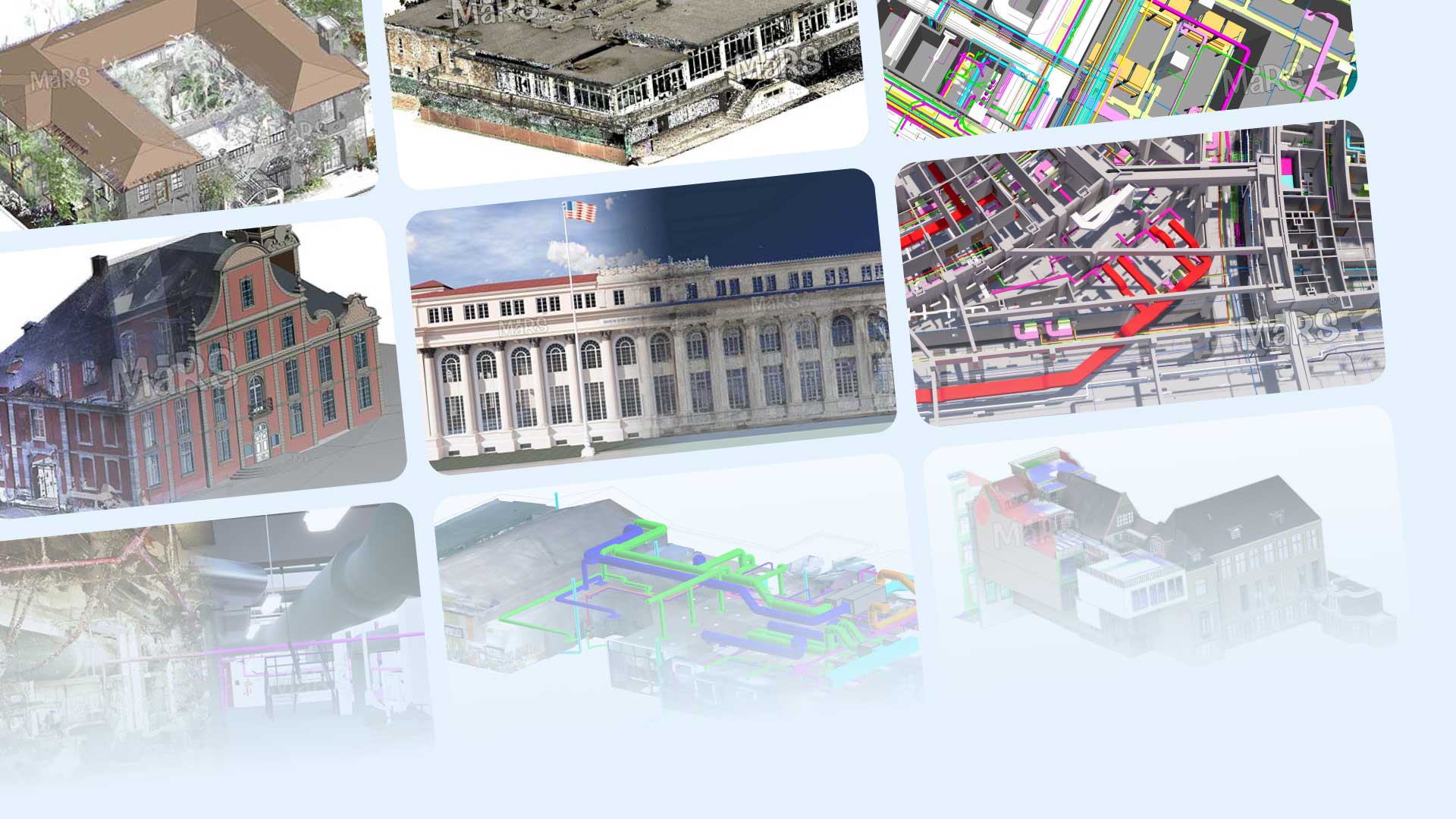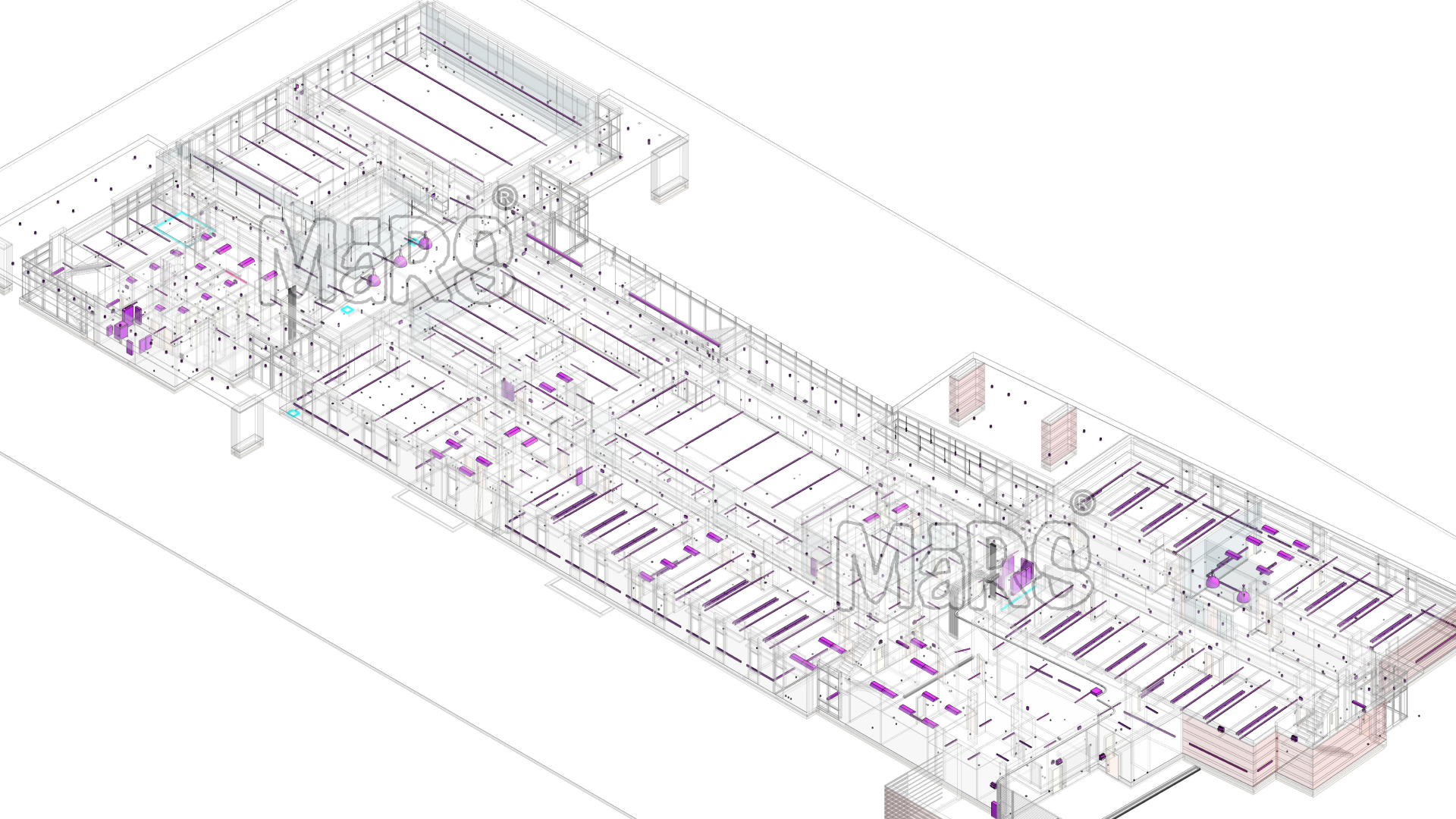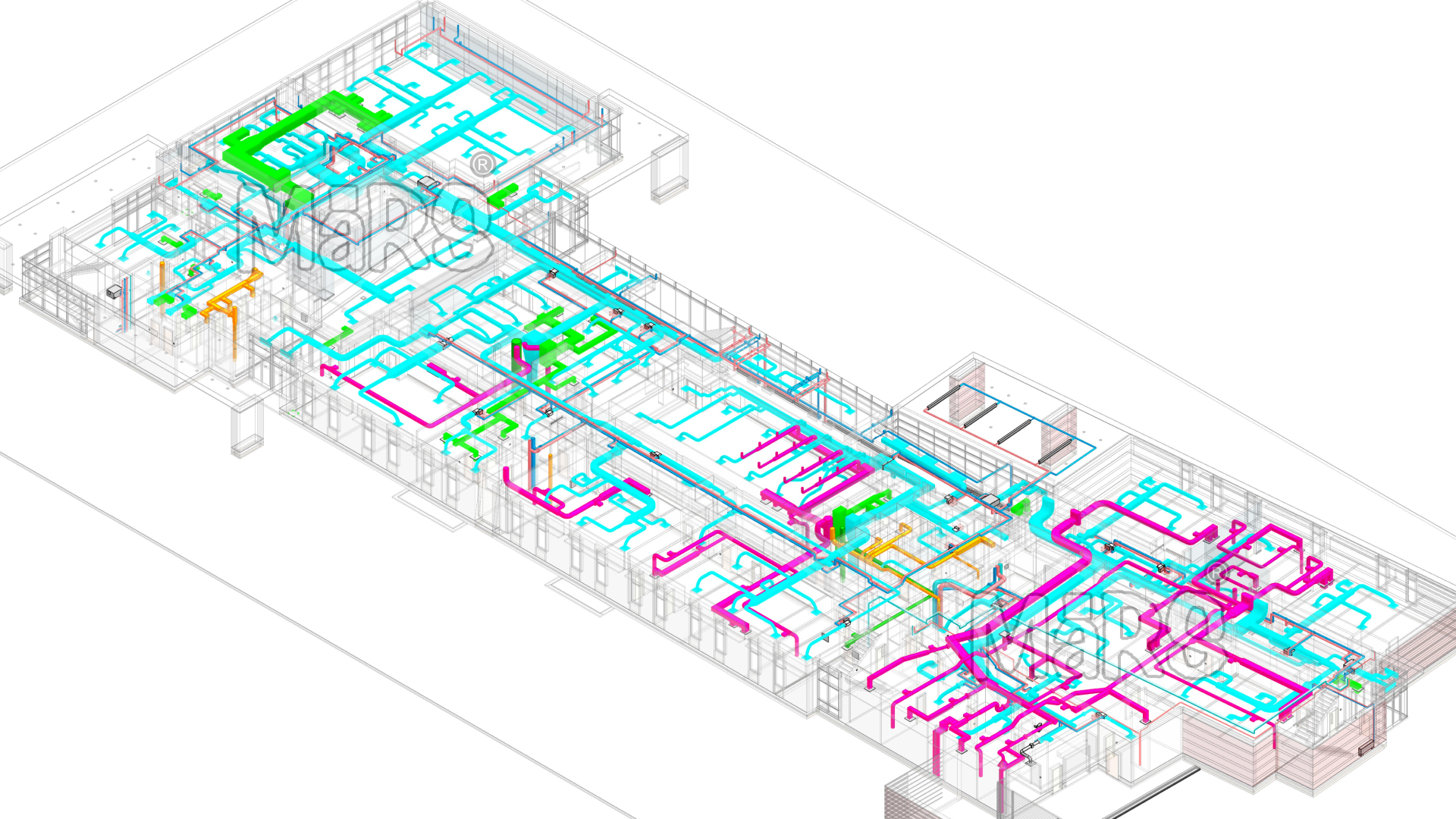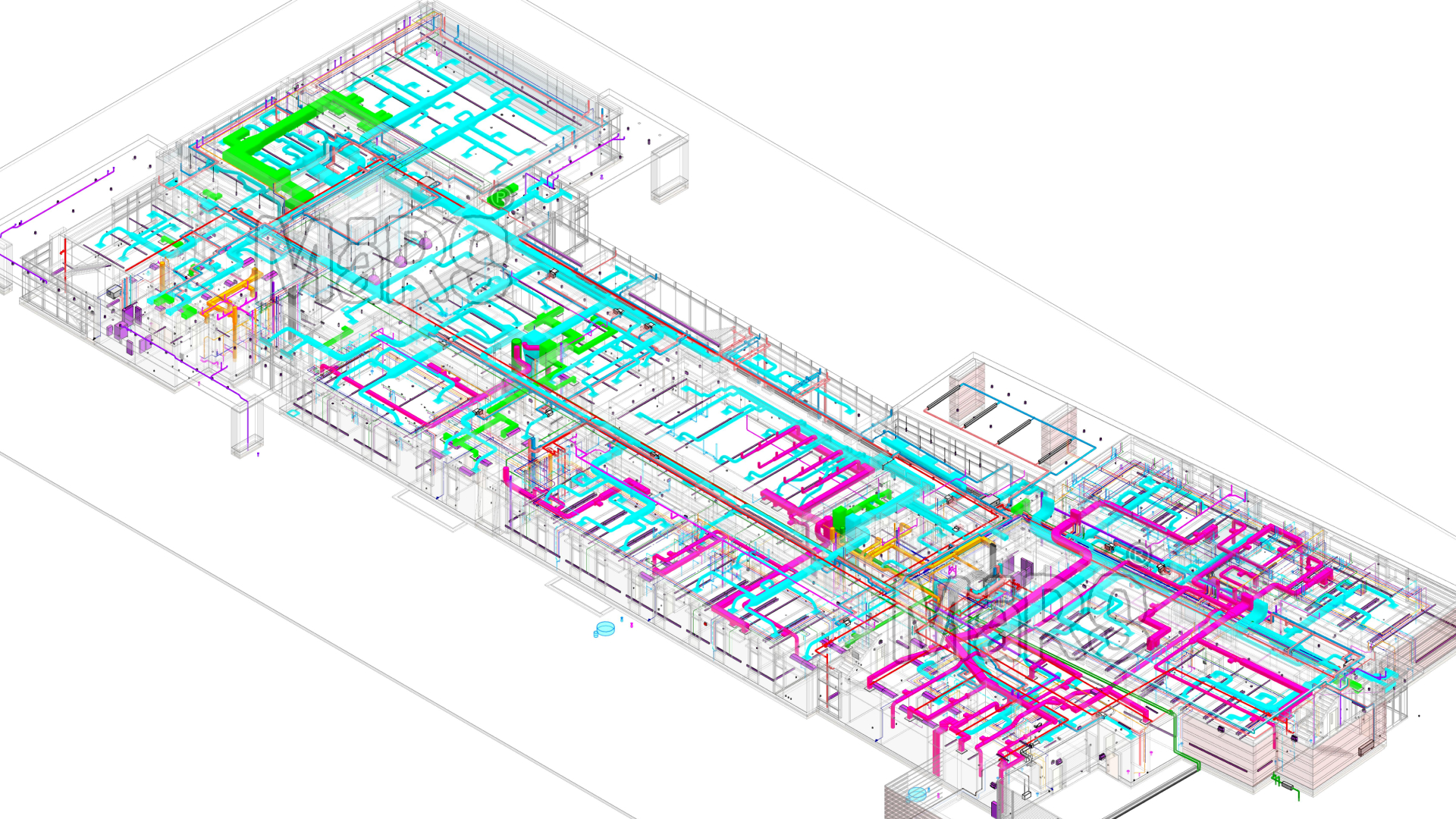Educational Scan to BIM
Location
Muncie, Indiana
Category
Educational
Educational Facility Upgraded with Scan to BIM
Scan to BIM Solutions completed a Scan to BIM project for a large educational building. The structure included classrooms, hallways, stairwells, administrative offices, and utility zones. The institution required an accurate 3D model to assist in renovation planning and future space utilization.
The building had outdated or missing floor plans. Over time, various upgrades had altered the layout. The facility management team needed a digital model to reflect the current structure. This would support safety upgrades, classroom reconfiguration, and infrastructure planning.
We developed a model that captured the building’s real condition. It included architectural and structural features. The model helps school administrators, engineers, and designers plan with confidence.
Solutions
We processed the laser-scanned point cloud using Autodesk ReCap. Then we imported the clean data into Autodesk Revit. Our team created a BIM model that included floors, walls, windows, doors, stairs, roofs, and key rooms.
We used LOD 300 standards for accuracy. We ran clash detection and model coordination checks in Navisworks. Our final deliverable was a clean and detailed Scan to Revit model. The client now uses it for facility management, renovations, and classroom redesign.

Our Scan to BIM Projects
Discover how we transform physical structures into detailed digital models with our Scan to BIM expertise.
Scan to BIM Resources
Find simple, helpful resources on Scan to BIM. Our collection offers easy-to-understand guides, tips, and updates to support your projects.
Industries We Serve
Explore the industries we serve with Scan to BIM, from residential projects to airports, delivering accurate digital models.



