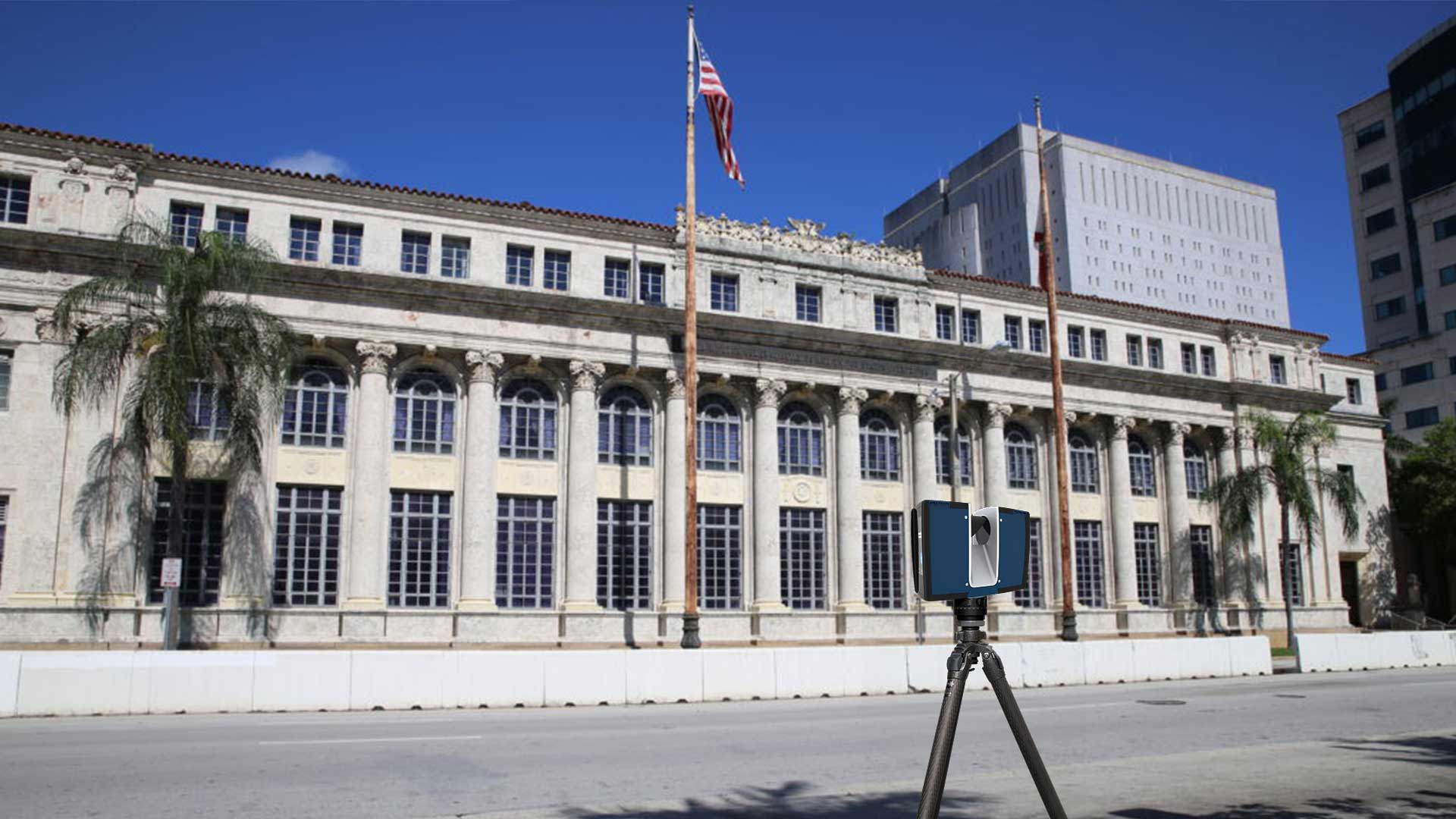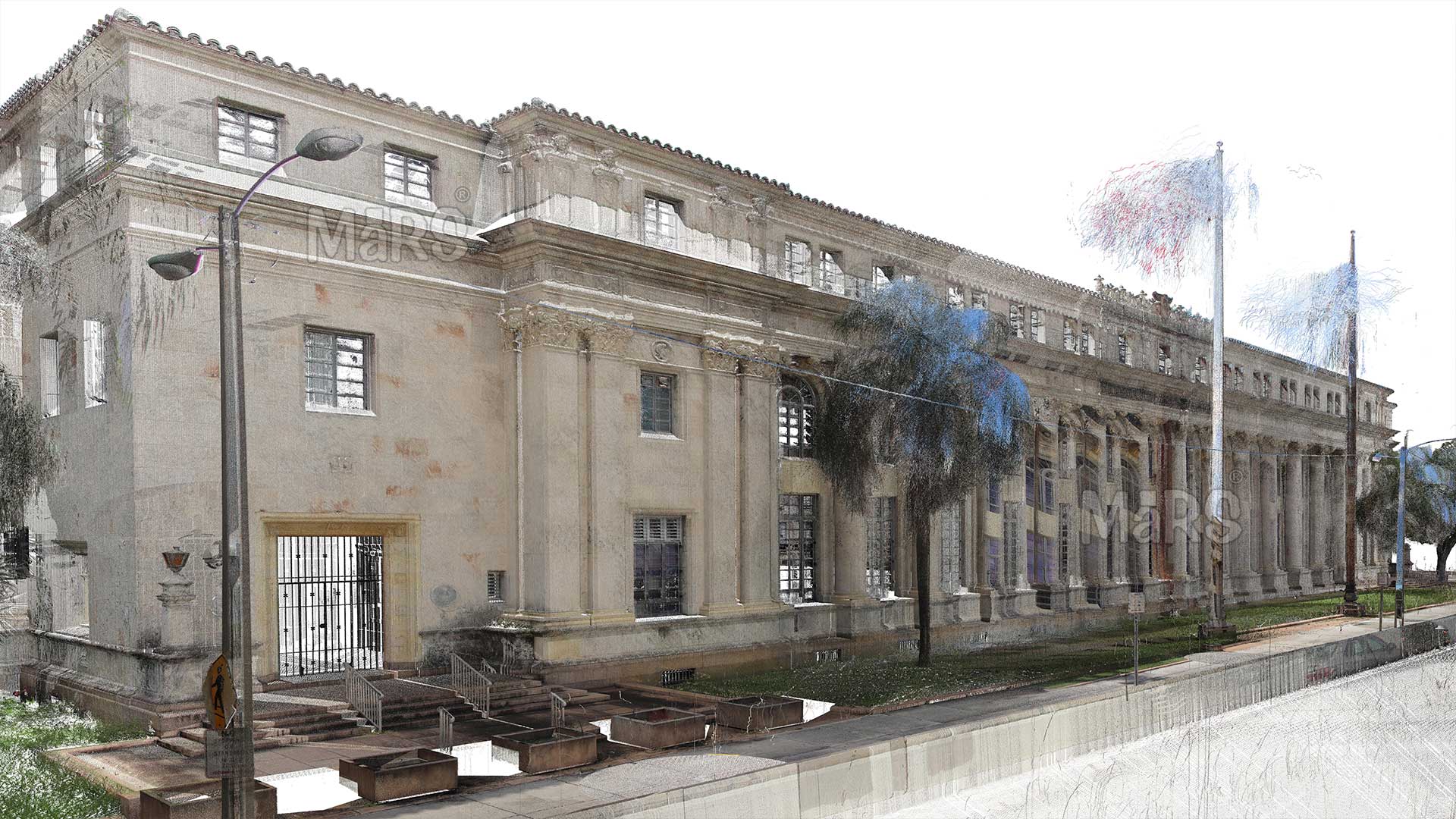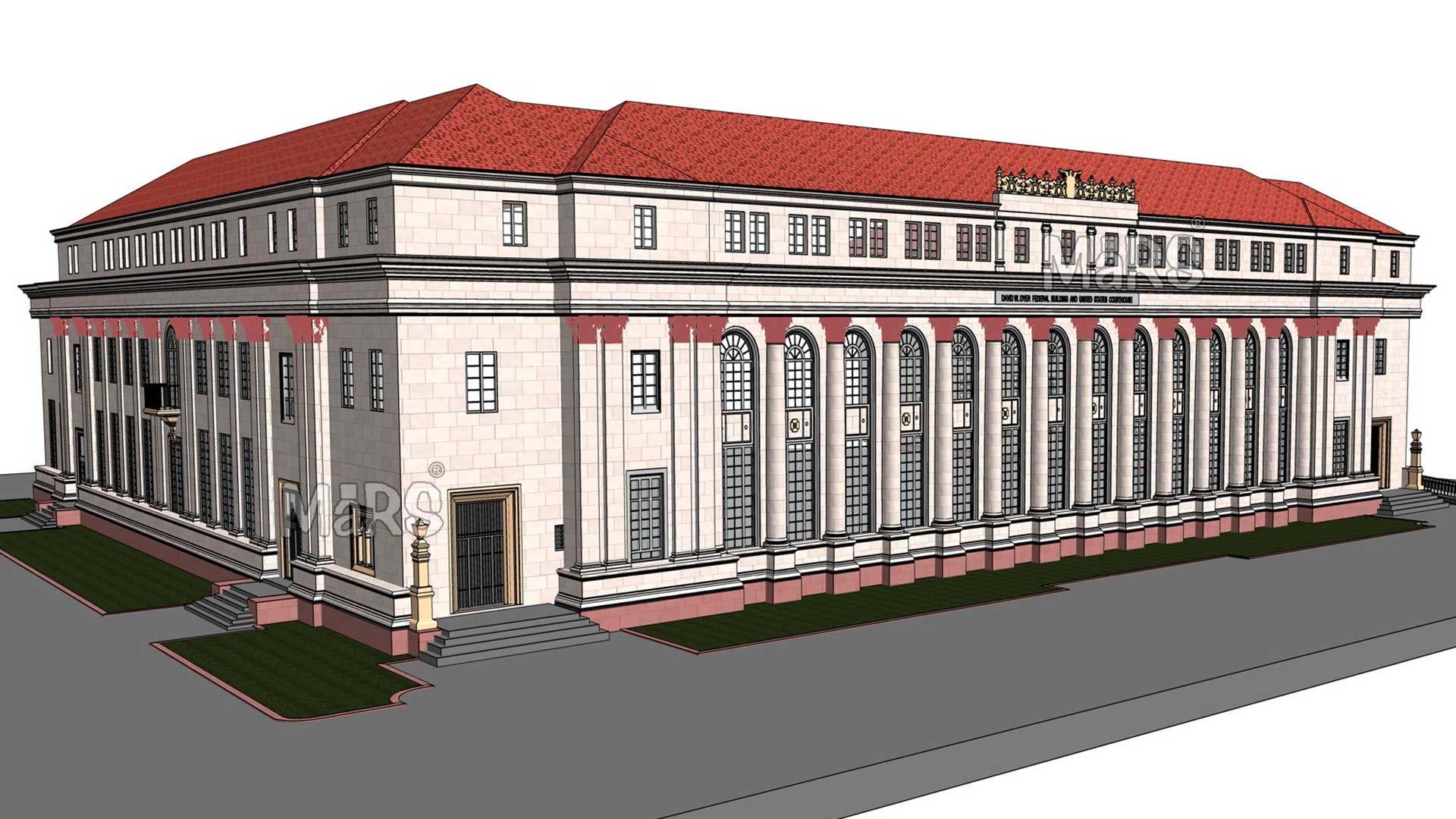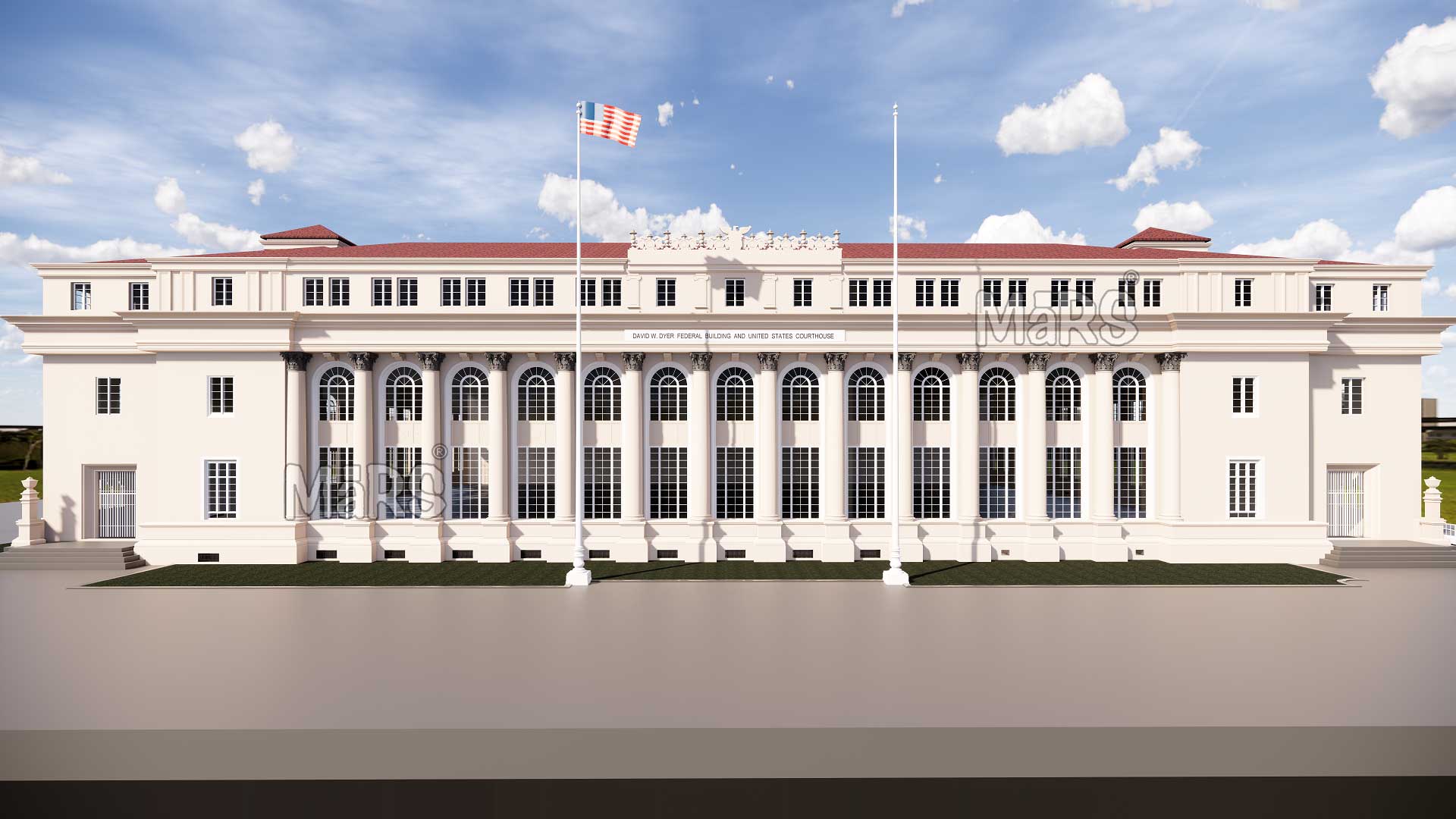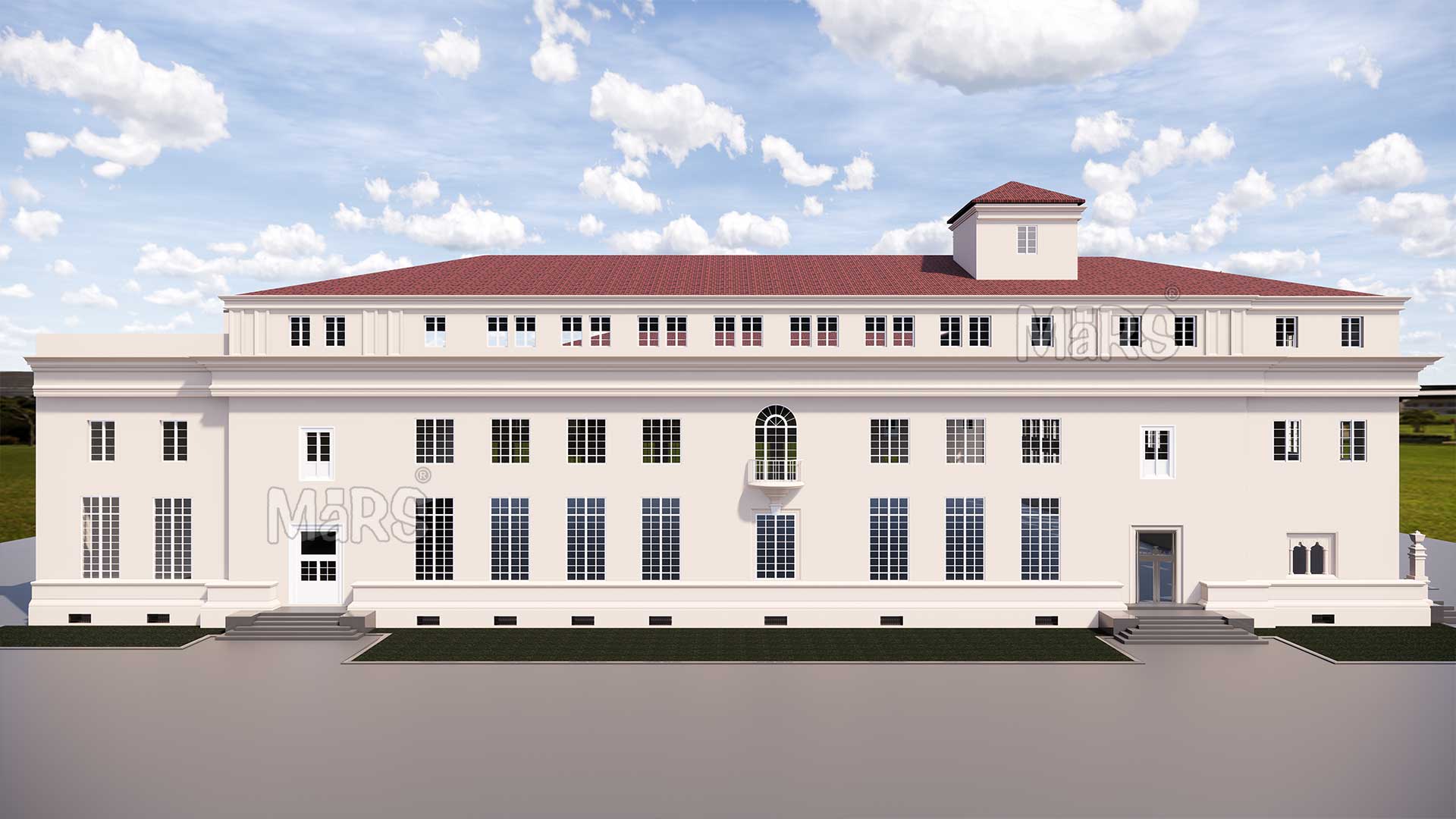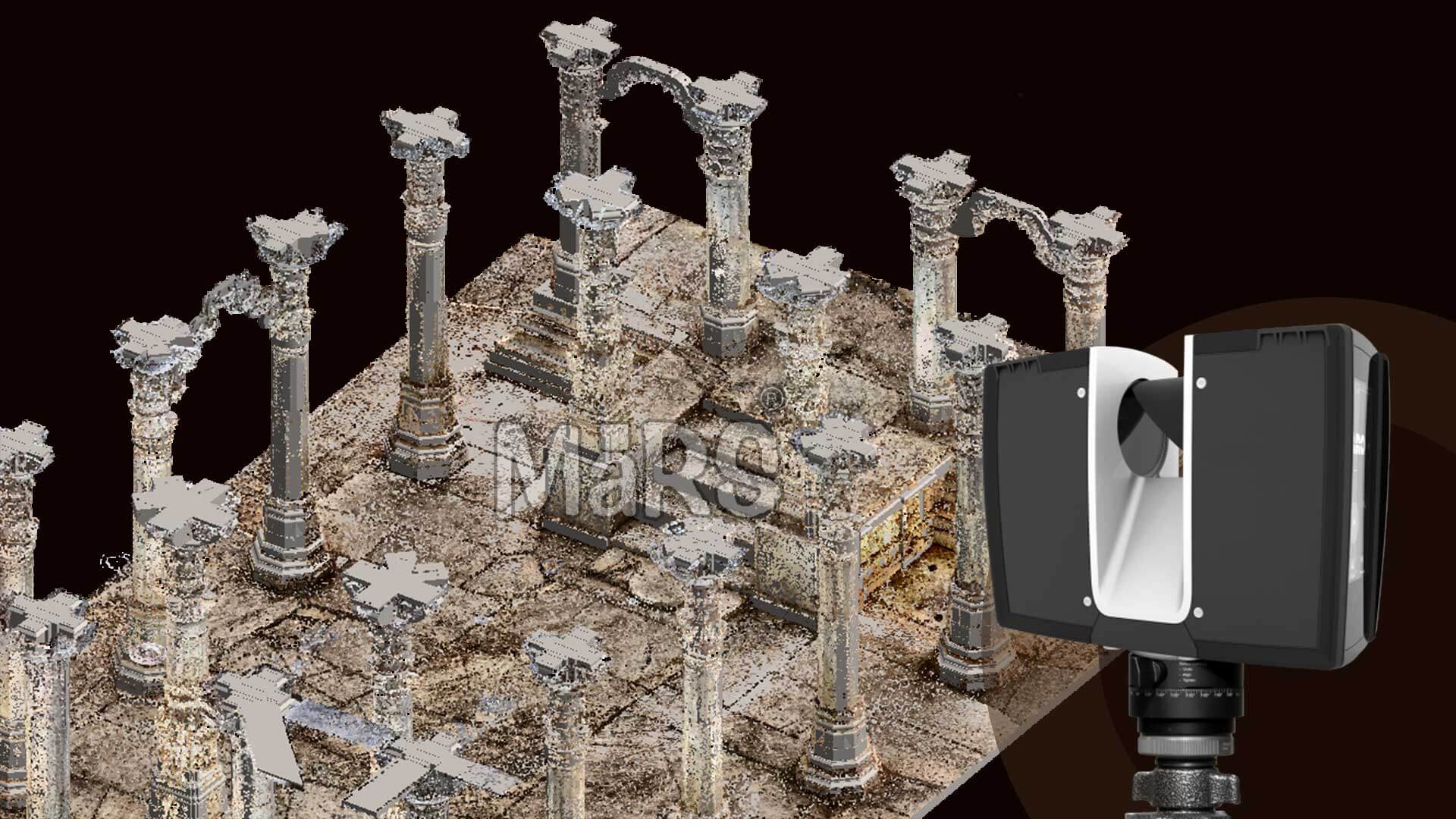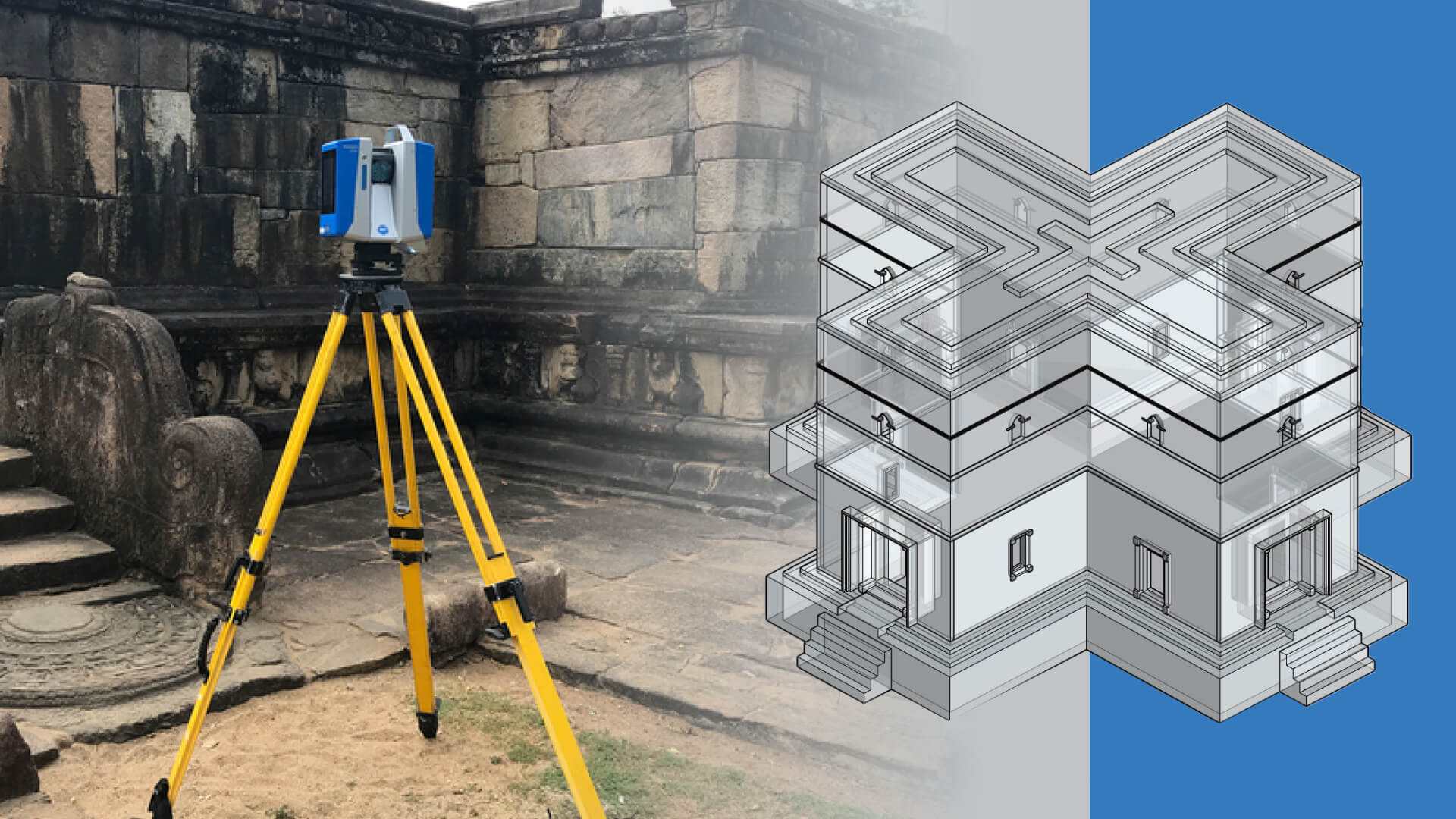David W. Dyer Federal Building and United States Courthouse
Location
Miami
Category
Historical
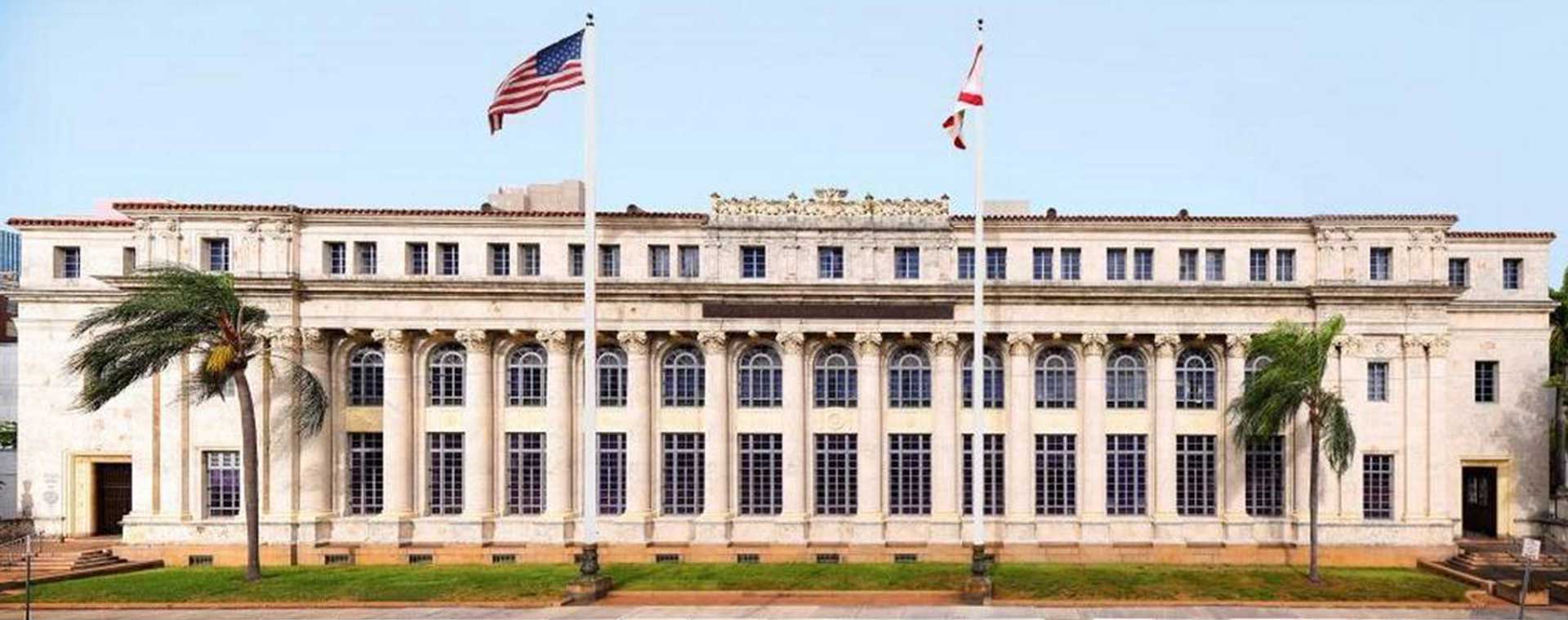
A Historic Courtroom's Transformation into Modern Classrooms
The David W. Dyer Federal Building and United States Courthouse is a historic site in Miami, Florida, known for its beautiful architecture. It was built in 1933 and features unique stonework and classical design. It showcases a blend of Mediterranean Revival and Renaissance Revival styles, featuring Keystone limestone, Corinthian columns, and detailed interior decor. The building served as a courthouse and other federal offices until it closed in 2008. It was listed on the National Register of Historic Places in 1983 and renamed in 1997 in honor of Judge David W. Dyer.
To prepare for renovation, we performed a detailed laser scan of the building. This scan captured all the architectural features and provided a precise digital model. This was necessary to ensure that the historical aspects were accurately preserved during the renovation. This was necessary for planning its restoration and conversion into an educational facility for Miami Dade College. The aim was to keep the building’s historical value while updating it for modern use.
Solutions
For the David W. Dyer Federal Building, we provided comprehensive Scan to BIM services. That includes advanced 3D laser scanning, detailed point cloud processing and BIM Modeling. This technology captured precise measurements of the building’s structure and complex architectural elements and then transformed into a BIM Model. This model is used for the building’s renovation, turning 162,250 square feet into new classrooms, event spaces, libraries, and offices. Our work also involved making structural changes to accommodate these new uses while preserving the building’s historic character.

